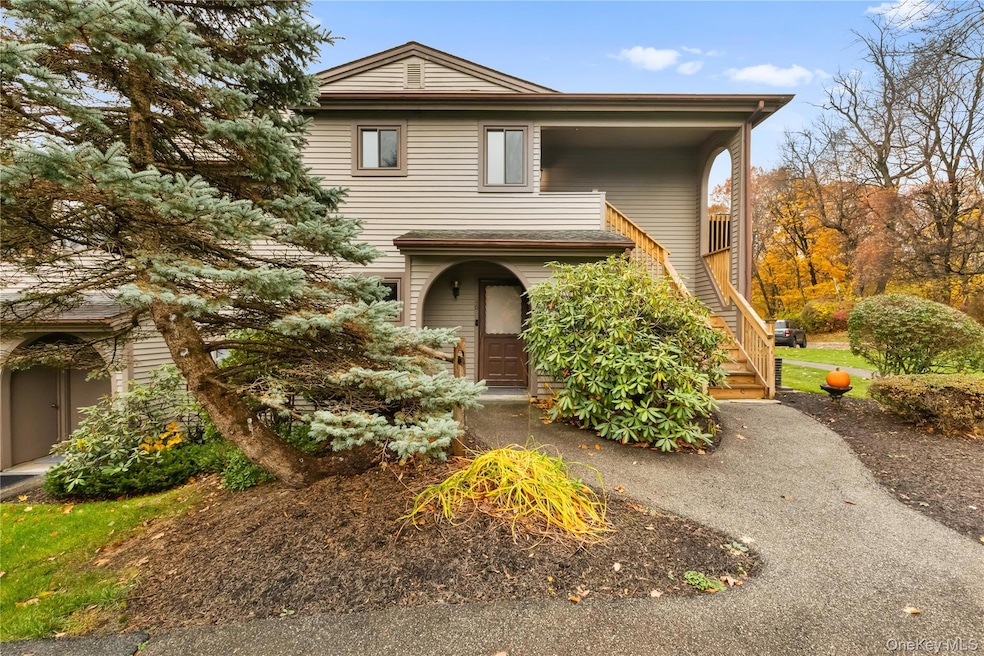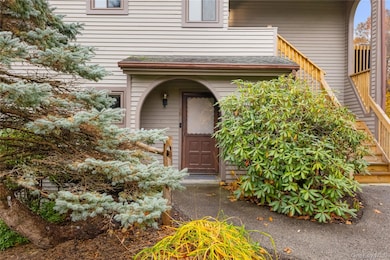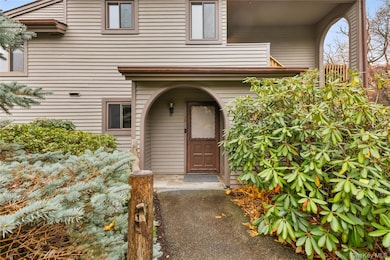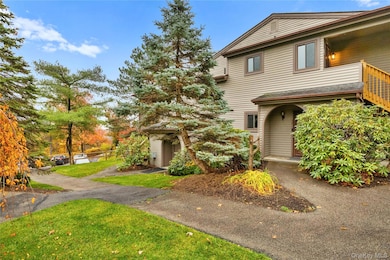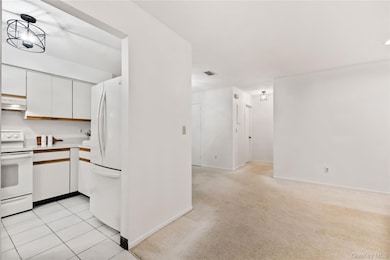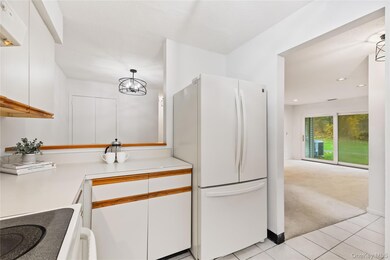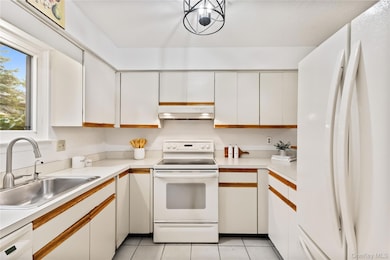46 Scenic View Yorktown Heights, NY 10598
Estimated payment $2,650/month
Highlights
- Main Floor Bedroom
- Formal Dining Room
- Patio
- Yorktown High School Rated A
- Double Pane Windows
- Community Playground
About This Home
Welcome to this beautiful 1-bedroom, 1-bath condominium in the heart of Yorktown Heights, one of Westchester County’s most desirable communities. Step through the covered entry into a bright and inviting one-level home designed for comfort and convenience. The spacious living room features sliding glass doors leading to a private patio, perfect for morning coffee or evening relaxation, and flows seamlessly into a dedicated dining area. The efficient kitchen offers all the essentials for easy everyday living. Enjoy central air conditioning for year-round comfort and the added convenience of your own in-unit washer and dryer—a rare find! The large bedroom boasts a huge walk-in closet, and the full bathroom completes this well-designed space.
Experience low-maintenance living close to everything—supermarkets, shopping, dining, fitness centers, parks, and entertainment—all just minutes away. With easy access to major highways, this home is a perfect commuter location to White Plains, the Hudson Valley, or New York City. Commuter bus available to Croton Harmon Metro-North Train Station. If you’ve been searching for a Yorktown Heights condo with comfort, convenience, and an unbeatable location, your search ends here.
Listing Agent
Coldwell Banker Realty Brokerage Phone: 914-277-5000 License #10301220035 Listed on: 11/12/2025

Property Details
Home Type
- Condominium
Est. Annual Taxes
- $4,555
Year Built
- Built in 1987
Lot Details
- 1 Common Wall
- Landscaped
HOA Fees
- $294 Monthly HOA Fees
Home Design
- Garden Home
- Entry on the 1st floor
- Frame Construction
- Wood Siding
Interior Spaces
- 850 Sq Ft Home
- 2-Story Property
- Chandelier
- Double Pane Windows
- Entrance Foyer
- Formal Dining Room
Kitchen
- Electric Oven
- Electric Range
- Dishwasher
Flooring
- Carpet
- Ceramic Tile
Bedrooms and Bathrooms
- 1 Bedroom
- Main Floor Bedroom
- Bathroom on Main Level
- 1 Full Bathroom
Laundry
- Laundry in unit
- Dryer
- Washer
Parking
- 1 Parking Space
- Common or Shared Parking
- Off-Street Parking
- Assigned Parking
- Unassigned Parking
Outdoor Features
- Patio
- Playground
- Private Mailbox
Schools
- Brookside Elementary School Campus
- Mildred E Strang Middle School
- Yorktown High School
Utilities
- Forced Air Heating and Cooling System
- Electric Water Heater
- Cable TV Available
Listing and Financial Details
- Assessor Parcel Number 5400-048-006-00001-000-0044-6-26
Community Details
Overview
- Association fees include common area maintenance, exterior maintenance, grounds care, snow removal, trash
- Maintained Community
Recreation
- Community Playground
- Snow Removal
Pet Policy
- Pets Allowed
Map
Home Values in the Area
Average Home Value in this Area
Tax History
| Year | Tax Paid | Tax Assessment Tax Assessment Total Assessment is a certain percentage of the fair market value that is determined by local assessors to be the total taxable value of land and additions on the property. | Land | Improvement |
|---|---|---|---|---|
| 2024 | $2,920 | $2,600 | $1,200 | $1,400 |
| 2023 | $2,647 | $2,600 | $1,200 | $1,400 |
| 2022 | $2,503 | $2,600 | $1,200 | $1,400 |
| 2021 | $2,443 | $2,600 | $1,200 | $1,400 |
| 2020 | $2,362 | $2,600 | $1,200 | $1,400 |
| 2019 | $2,293 | $2,600 | $1,200 | $1,400 |
| 2018 | $2,025 | $2,600 | $1,200 | $1,400 |
| 2017 | $475 | $2,600 | $1,200 | $1,400 |
| 2016 | $6,051 | $2,600 | $1,200 | $1,400 |
| 2015 | $2,029 | $2,600 | $1,200 | $1,400 |
| 2014 | $2,029 | $2,600 | $1,200 | $1,400 |
| 2013 | $2,029 | $2,600 | $1,200 | $1,400 |
Property History
| Date | Event | Price | List to Sale | Price per Sq Ft |
|---|---|---|---|---|
| 11/12/2025 11/12/25 | For Sale | $375,000 | -- | $441 / Sq Ft |
Purchase History
| Date | Type | Sale Price | Title Company |
|---|---|---|---|
| Bargain Sale Deed | $265,000 | Commonwealth Title |
Source: OneKey® MLS
MLS Number: 933402
APN: 5400-048-006-00001-000-0044-6-26
- 1 Woods View Ct Unit 1
- 1574 Front St
- 1466 Pine Brook Ct
- 1699 Hanover St
- 1817 Blossom Ct Unit Yorktown Heights
- 1786 Blossom Ct
- Lot 1 Dorchester Dr
- Lot 2 Dorchestcher Dr
- 4 Dorchester Dr
- 3 Dorchester Dr
- 1824 Commerce St
- 141 Dorchester Dr
- 1824 Morningview Dr
- 1795 Morningview Dr
- 1825 Morningview Dr
- 147 Halyan Rd
- 1991 Baldwin Rd
- 2040 Crompond Rd Unit 12
- 2040 Crompond Rd Unit 14
- 2040 Crompond Rd Unit 18
- 11 Woods Brooke Ln Unit 1
- 177 Virginia Rd
- 2097 Saw Mill River Rd Unit C
- 2145 Saw Mill River Rd Unit A
- 12 Logging Rd
- 2796 Old Yorktown Rd
- 830 Barberry Rd
- 3208 Douglas Dr
- 3 Old Tomahawk St Unit B
- 3983 Old Crompond Rd
- 341 Millwood Rd
- 157 Route 100
- 14 Quicks Ln
- 913 Parkway Place
- 119 Croton Park Rd
- 474 Bedford Rd
- 19 Rockledge Rd
- 110 Sutton Dr
- 41 N Moger Ave
- 101 Carpenter Ave Unit C100
