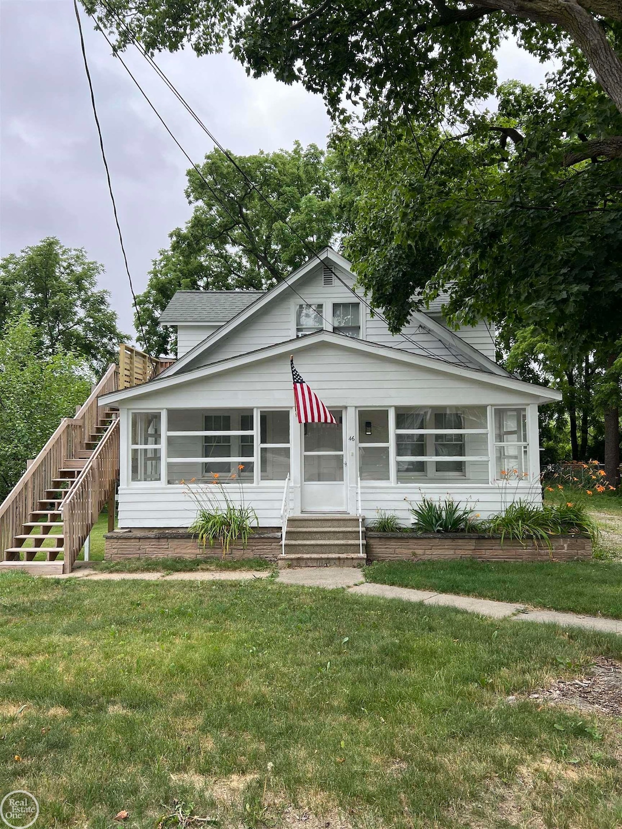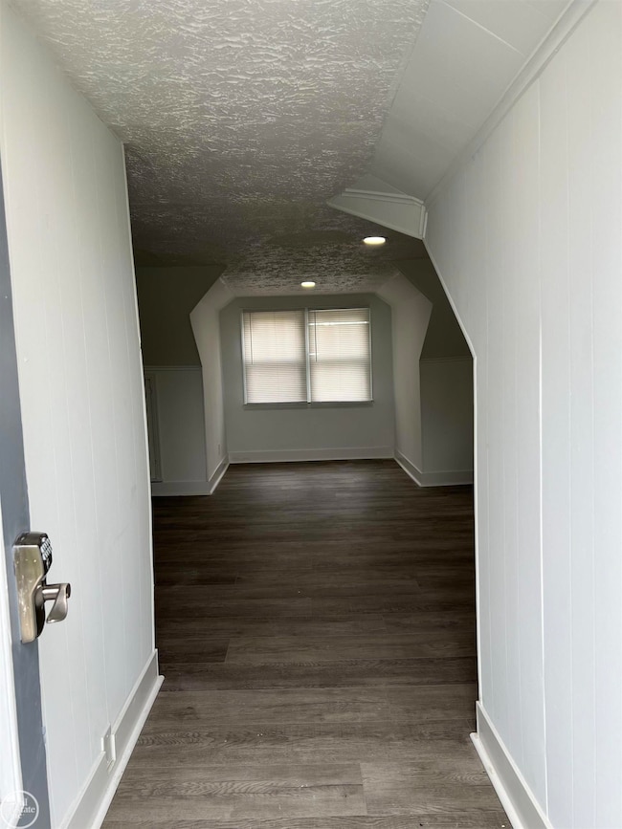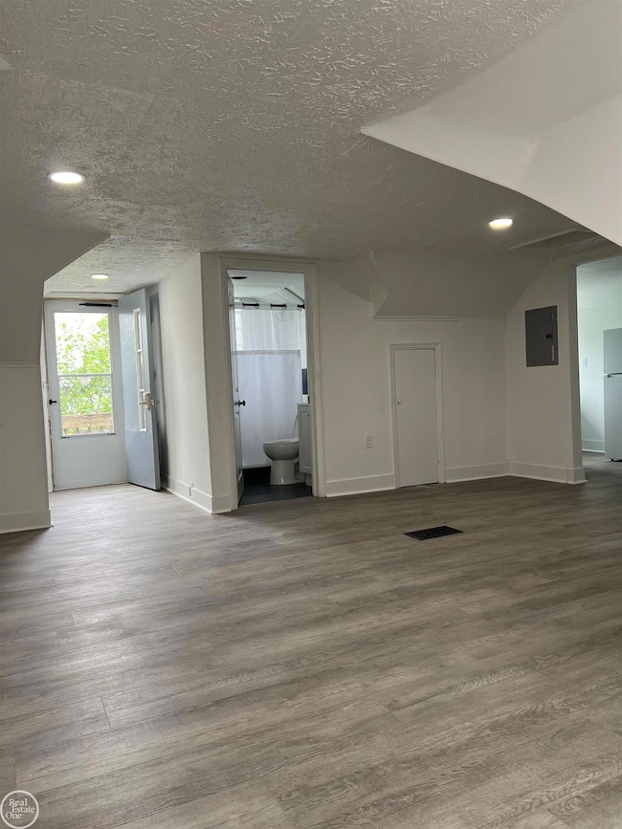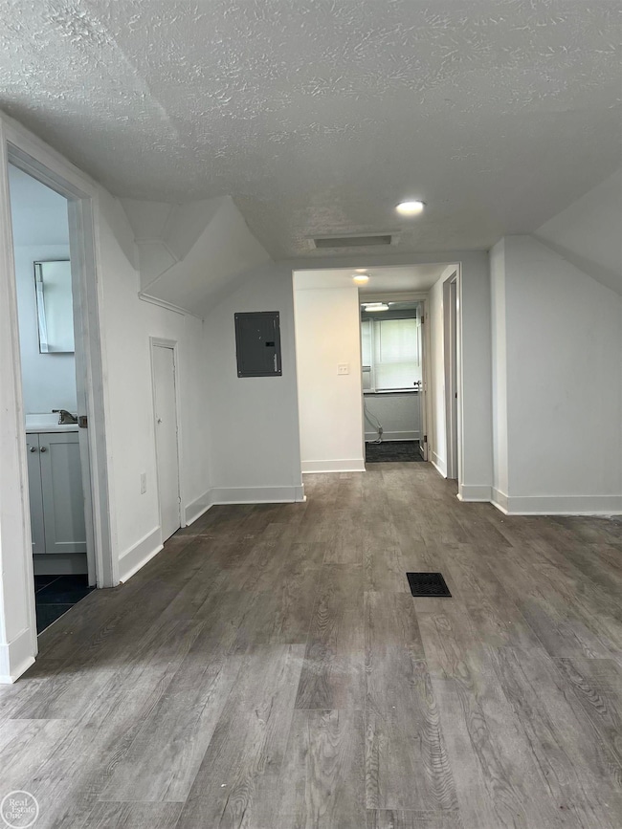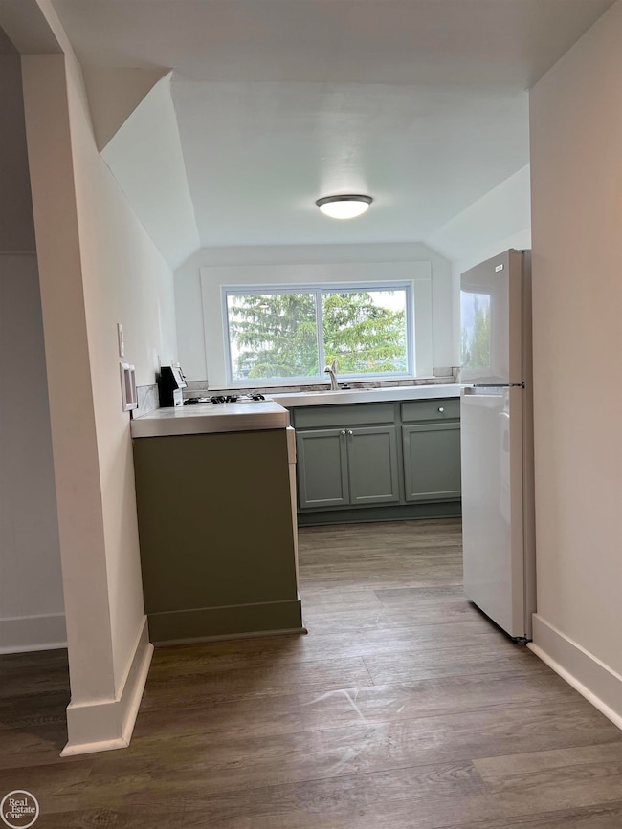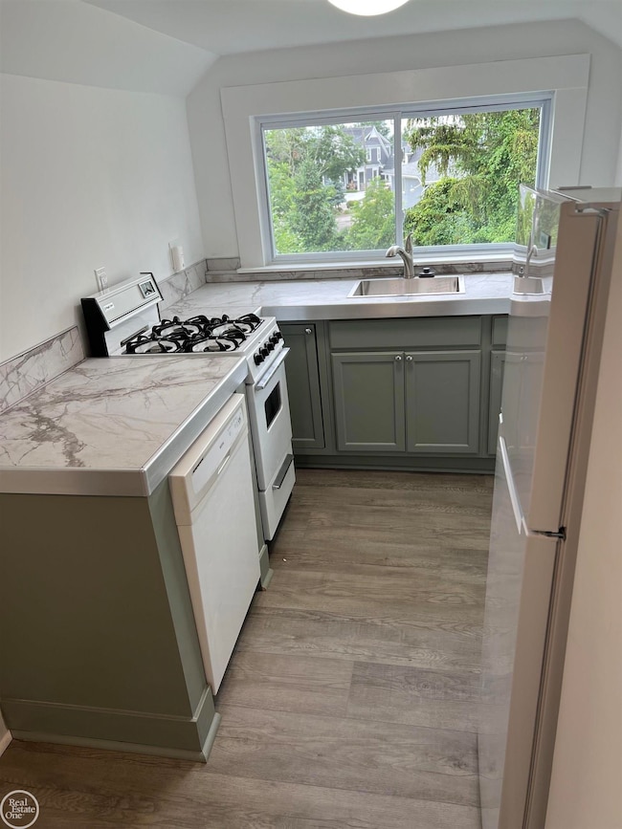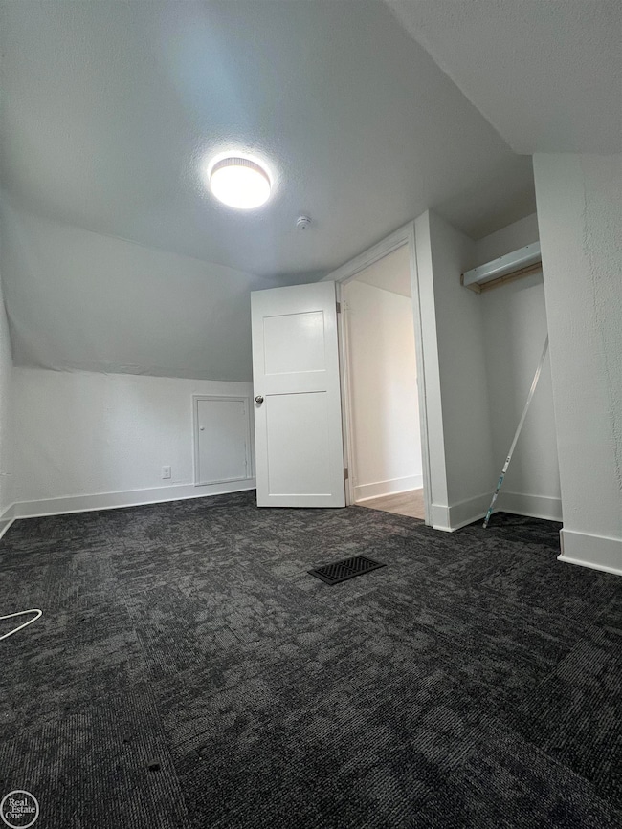46 Smith Ct Unit upper unit Lake Orion, MI 48362
Highlights
- Forced Air Heating System
- Wood Siding
- Carpet
- Orion Oaks Elementary School Rated A-
About This Home
Upper Unit Rental: Lake Orion living in this Renovated upper 2 bedroom apartment. Utilities included. Lawn care included. Walking distance to downtown. large yard. Entrance on left side of property. This Unit boasts brand new flooring, paint, lighting, remodeled bathroom, remodeled kitchen, new carpeting in the bedrooms!! Option to rent storage space on site as well!
Listing Agent
Real Estate One/Max Broock West Bloomfield License #MISPE-6501442655 Listed on: 07/09/2025

Home Details
Home Type
- Single Family
Year Built
- Built in 1950
Lot Details
- 8,712 Sq Ft Lot
- Lot Dimensions are 60x142
Home Design
- 750 Sq Ft Home
- Wood Siding
Flooring
- Carpet
- Laminate
Bedrooms and Bathrooms
- 2 Bedrooms
- 1 Full Bathroom
Utilities
- Forced Air Heating System
- Heating System Uses Natural Gas
Additional Features
- Basement
Community Details
- Assrs Rep Of Deckers Add Subdivision
Listing and Financial Details
- Rent includes electric, gas, heat, water
- Assessor Parcel Number 09-11-276-009
Map
Source: Michigan Multiple Listing Service
MLS Number: 50181154
APN: 09-11-276-009
- 328 S Broadway St
- 00 Heights Rd
- 0000 Garden Dr
- 160 Darling Dr
- 0 Susan Marie St
- 265 Perry St
- 30 Beebe St
- 305 Goldengate St
- 646 Alan Dr
- 411 Heights Rd
- 423 Heights Rd
- 0000 S Lapeer Rd
- 0 Bloomfield St
- 481 Heights Rd
- 230 E Elizabeth St
- 533 Bellevue Ave
- 561 Bellevue Ave
- 173 N North Shore Dr
- 215 Philadelphia St
- 108 Highland Ave
- 40 Park Island Dr Unit 4
- 460 Mystic Cove Ln Unit 403
- 456 Mystic Cove Ln Unit 405
- 46 Heights Rd
- 0 S Lapeer Rd
- 711 Kimberly
- 795 Orion Rd
- 141 Casemer Rd
- 324 Stratford Ln
- 732 N Conklin Rd
- 160 Manitou Ln
- 2017 Gunnison St
- 2391 Findley Cir
- 1088 Hillcrest Dr Unit 43
- 210 W Drahner Rd
- 866 Olive St
- 3001 Lake Village Blvd
- 138 Maynard Cir
- 125 S Manor St
- 185 Parker Lake Dr
