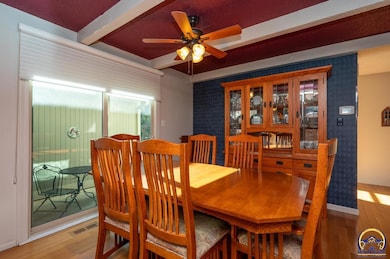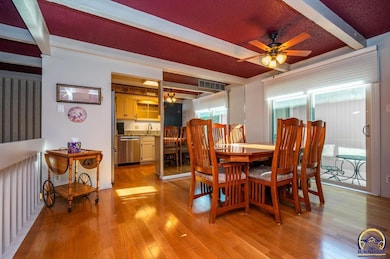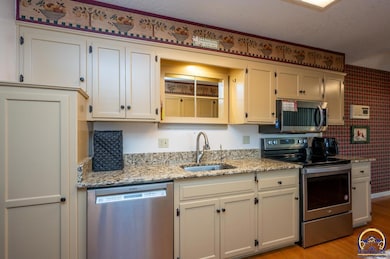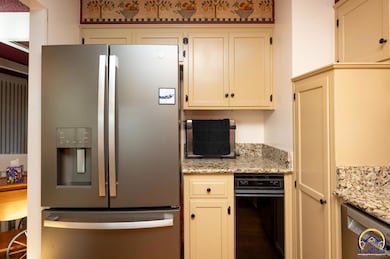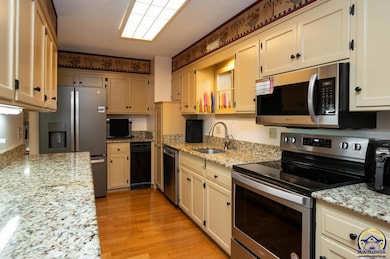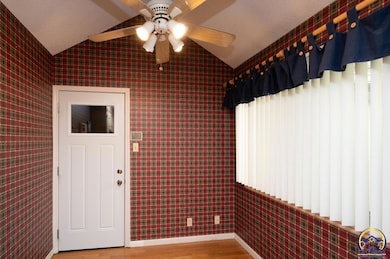46 SW Pepper Tree Ln Topeka, KS 66611
South Topeka NeighborhoodEstimated payment $1,774/month
Total Views
3,613
3
Beds
2.5
Baths
1,889
Sq Ft
$116
Price per Sq Ft
Highlights
- Deck
- 2 Car Attached Garage
- Ceiling height of 10 feet or more
- Community Pool
- Laundry Room
- Dining Room
About This Home
Welcome Home to this cozy 3 BR 2 1/2 bath lovely split level home in Pepper Tree. Dining rm and kitchen overlook the living area making this one of the most attractive floor plans in Pepper Tree. Other features include Hardwood flooring, granite countertops, gas fireplace, newer windows, lovely brick patio with view of one of Pepper Trees ponds, Water softener, all appliances stay including washer & dryer. Close to saltwater pool and clubhouse. Double attached garage. You will enjoy the lovely landscaping and friendly neighbors that Pepper Tree offers. Check it out!!!
Townhouse Details
Home Type
- Townhome
Est. Annual Taxes
- $3,079
Year Built
- Built in 1977
HOA Fees
- $360 Monthly HOA Fees
Parking
- 2 Car Attached Garage
Home Design
- Split Level Home
- Frame Construction
- Metal Roof
- Stick Built Home
Interior Spaces
- 1,889 Sq Ft Home
- Sheet Rock Walls or Ceilings
- Ceiling height of 10 feet or more
- Gas Fireplace
- Family Room
- Living Room with Fireplace
- Dining Room
- Carpet
- Basement
- Laundry in Basement
- Laundry Room
Kitchen
- Electric Range
- Microwave
- Dishwasher
- Trash Compactor
Bedrooms and Bathrooms
- 3 Bedrooms
Outdoor Features
- Deck
Schools
- Jardine Elementary School
- Jardine Middle School
- Topeka High School
Listing and Financial Details
- Assessor Parcel Number R62901
Community Details
Overview
- Association fees include water, trash, lawn care, snow removal, exterior paint, management, roof replacement, pool, road maintenance, clubhouse, common area maintenance, feature maint (pond etc.)
- Pepper Tree HOA
- Peppertree Pk Subdivision
Recreation
- Community Pool
Map
Create a Home Valuation Report for This Property
The Home Valuation Report is an in-depth analysis detailing your home's value as well as a comparison with similar homes in the area
Home Values in the Area
Average Home Value in this Area
Property History
| Date | Event | Price | List to Sale | Price per Sq Ft |
|---|---|---|---|---|
| 11/01/2025 11/01/25 | Price Changed | $219,900 | -2.2% | $116 / Sq Ft |
| 10/27/2025 10/27/25 | Price Changed | $224,900 | -2.2% | $119 / Sq Ft |
| 10/22/2025 10/22/25 | For Sale | $229,900 | -- | $122 / Sq Ft |
Source: Sunflower Association of REALTORS®
Source: Sunflower Association of REALTORS®
MLS Number: 241877
APN: 146-13-0-30-02-056.00
Nearby Homes
- 36 SW Pepper Tree Ln
- 3422 SW Jardine Terrace
- 2319 SW Briarwood North Plaza Unit 208C
- 3036 SW Boswell Ave
- 2901 SW 33rd Cir
- 3130 SW Lane St
- 1730 SW 37th St
- 3551 SW Westview Ave
- 1921 SW Damon Ct
- 2920 SW Twilight Dr
- 3000 SW 35th St
- 3400 SW Oakley Ave
- 3217 SW 33rd Ct
- 1512 SW 29th Terrace
- 1207 SW Clontarf St
- 3425 SW Lakeside Dr
- 2910 SW Burlingame Rd
- 3387 SW Clare Ave
- 2859 SW MacVicar Ave
- 3100 SW 31st St
- 3441 SW Burlingame Rd
- 3620-3640 SW Plass Ave
- 1414 SW 32nd St
- 3711 SW Park South Ct
- 3201 SW Randolph Ave
- 1701 SW 37th St
- 2908 SW 31st Ct
- 3733 SW Plaza Dr
- 3930 SW Twilight Dr
- 3500 SW 29th St
- 3211 SW Twilight Ct
- 2940 SW Gage Blvd
- 1316 SW 27th St
- 3600 SW Gage Blvd
- 1109 SW 24th St
- 2409 SW 21st St
- 2101-2135 SW Potomac Dr
- 3200-3330 SW Eveningside Dr
- 4801 SW 28th St
- 200 SW 21st St

