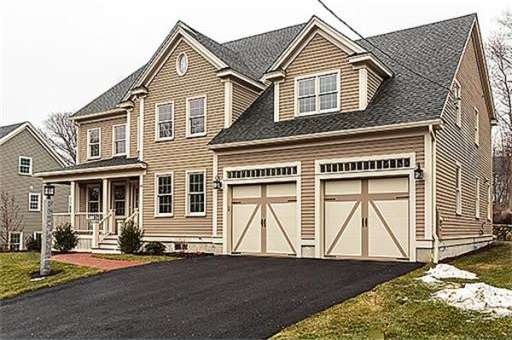
46 Thornberry Rd Winchester, MA 01890
West Side NeighborhoodAbout This Home
As of March 2017NEW CONSTRUCTION ! Master builder has just completed this 4000' Colonial. Home features 4/5 bedrooms and 4 bathrooms. Beautiful neutral colors through out with an OPEN CONCEPT designed for todays life style. Located on a quiet street in the desirable West Side and part of the new Vinson Owen school district. Wonderful private back yard with decorative New England field stone. Well planned floor plan, large rooms, and plenty of closets. State of the art Hi Efficiency Energy Star construction.
Last Agent to Sell the Property
Coldwell Banker Realty - Lexington Listed on: 01/10/2014

Home Details
Home Type
Single Family
Est. Annual Taxes
$236
Year Built
2013
Lot Details
0
Listing Details
- Lot Description: Wooded, Paved Drive
- Special Features: None
- Property Sub Type: Detached
- Year Built: 2013
Interior Features
- Has Basement: Yes
- Fireplaces: 1
- Primary Bathroom: Yes
- Number of Rooms: 9
- Amenities: Public Transportation, Shopping, Tennis Court, Park, Walk/Jog Trails, Medical Facility, Conservation Area, Public School
- Electric: Circuit Breakers, 200 Amps
- Energy: Insulated Windows, Insulated Doors, Prog. Thermostat
- Flooring: Tile, Hardwood
- Insulation: Full, Polyurethane Foam
- Interior Amenities: Central Vacuum, Cable Available, Walk-up Attic
- Basement: Full, Interior Access, Bulkhead, Concrete Floor
- Bedroom 2: Second Floor, 13X13
- Bedroom 3: Second Floor, 12X12
- Bedroom 4: Second Floor, 13X18
- Bathroom #1: First Floor
- Bathroom #2: Second Floor, 13X16
- Bathroom #3: Second Floor
- Kitchen: First Floor, 23X24
- Laundry Room: Second Floor
- Living Room: First Floor, 12X14
- Master Bedroom: Second Floor, 16X26
- Master Bedroom Description: Bathroom - Full, Ceiling - Cathedral, Ceiling Fan(s), Closet - Walk-in, Closet/Cabinets - Custom Built, Flooring - Hardwood, High Speed Internet Hookup, Recessed Lighting
- Dining Room: First Floor, 14X16
- Family Room: First Floor, 19X20
Exterior Features
- Construction: Frame
- Exterior: Clapboard
- Exterior Features: Porch, Deck - Composite, Patio, Gutters, Professional Landscaping, Sprinkler System, Screens, Stone Wall
- Foundation: Poured Concrete
Garage/Parking
- Garage Parking: Attached, Garage Door Opener, Storage
- Garage Spaces: 2
- Parking: Off-Street
- Parking Spaces: 6
Utilities
- Cooling Zones: 3
- Heat Zones: 3
- Utility Connections: for Gas Range, for Gas Oven, for Electric Dryer, Washer Hookup, Icemaker Connection
Condo/Co-op/Association
- HOA: No
Ownership History
Purchase Details
Similar Homes in the area
Home Values in the Area
Average Home Value in this Area
Purchase History
| Date | Type | Sale Price | Title Company |
|---|---|---|---|
| Quit Claim Deed | -- | None Available |
Mortgage History
| Date | Status | Loan Amount | Loan Type |
|---|---|---|---|
| Previous Owner | $1,244,053 | Stand Alone Refi Refinance Of Original Loan | |
| Previous Owner | $1,305,000 | Purchase Money Mortgage | |
| Previous Owner | $830,000 | Purchase Money Mortgage |
Property History
| Date | Event | Price | Change | Sq Ft Price |
|---|---|---|---|---|
| 03/31/2017 03/31/17 | Sold | $1,740,000 | -3.3% | $348 / Sq Ft |
| 01/22/2017 01/22/17 | Pending | -- | -- | -- |
| 01/02/2017 01/02/17 | For Sale | $1,799,000 | +24.1% | $360 / Sq Ft |
| 04/18/2014 04/18/14 | Sold | $1,450,000 | -5.2% | $363 / Sq Ft |
| 03/12/2014 03/12/14 | Pending | -- | -- | -- |
| 01/10/2014 01/10/14 | For Sale | $1,529,000 | -- | $382 / Sq Ft |
Tax History Compared to Growth
Tax History
| Year | Tax Paid | Tax Assessment Tax Assessment Total Assessment is a certain percentage of the fair market value that is determined by local assessors to be the total taxable value of land and additions on the property. | Land | Improvement |
|---|---|---|---|---|
| 2025 | $236 | $2,125,000 | $747,600 | $1,377,400 |
| 2024 | $22,592 | $1,994,000 | $710,200 | $1,283,800 |
| 2023 | $21,813 | $1,848,600 | $616,700 | $1,231,900 |
| 2022 | $22,313 | $1,783,600 | $560,700 | $1,222,900 |
| 2021 | $21,924 | $1,708,800 | $485,900 | $1,222,900 |
| 2020 | $21,057 | $1,699,500 | $476,600 | $1,222,900 |
| 2019 | $20,015 | $1,652,800 | $429,900 | $1,222,900 |
| 2018 | $19,467 | $1,597,000 | $409,300 | $1,187,700 |
| 2017 | $18,974 | $1,545,100 | $409,300 | $1,135,800 |
| 2016 | $17,585 | $1,505,600 | $401,800 | $1,103,800 |
| 2015 | $17,472 | $1,439,200 | $373,800 | $1,065,400 |
| 2014 | $4,930 | $389,400 | $364,400 | $25,000 |
Agents Affiliated with this Home
-
Monte Marrocco
M
Seller's Agent in 2017
Monte Marrocco
Coldwell Banker Realty - Lexington
(781) 729-2424
5 in this area
22 Total Sales
-
Michelle Lane

Buyer's Agent in 2017
Michelle Lane
Michelle Lane Real Estate
(617) 584-3904
47 Total Sales
Map
Source: MLS Property Information Network (MLS PIN)
MLS Number: 71622203
APN: WINC-000028-000159
