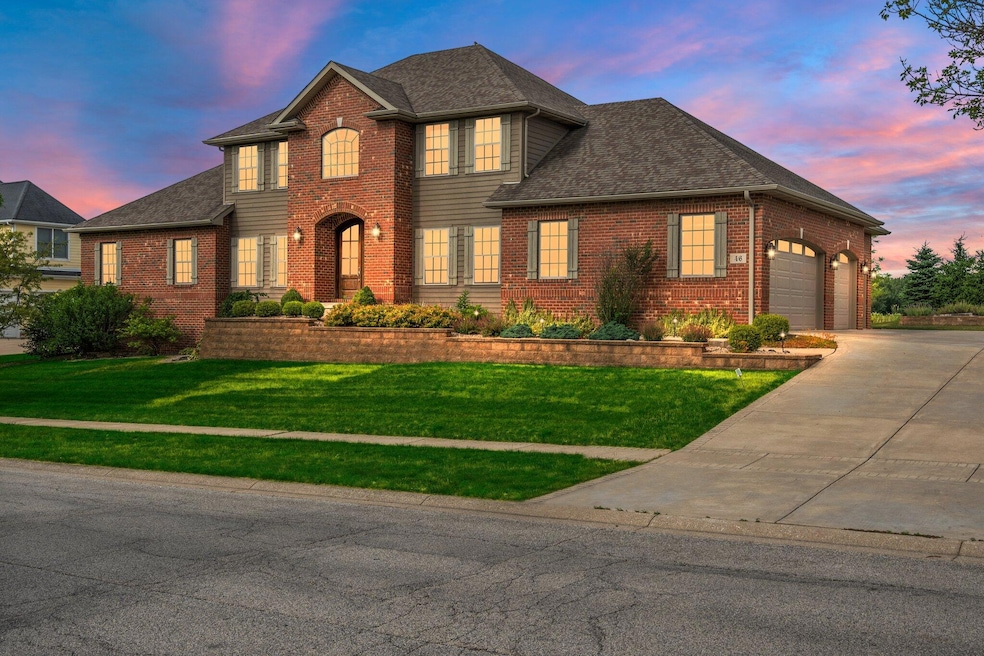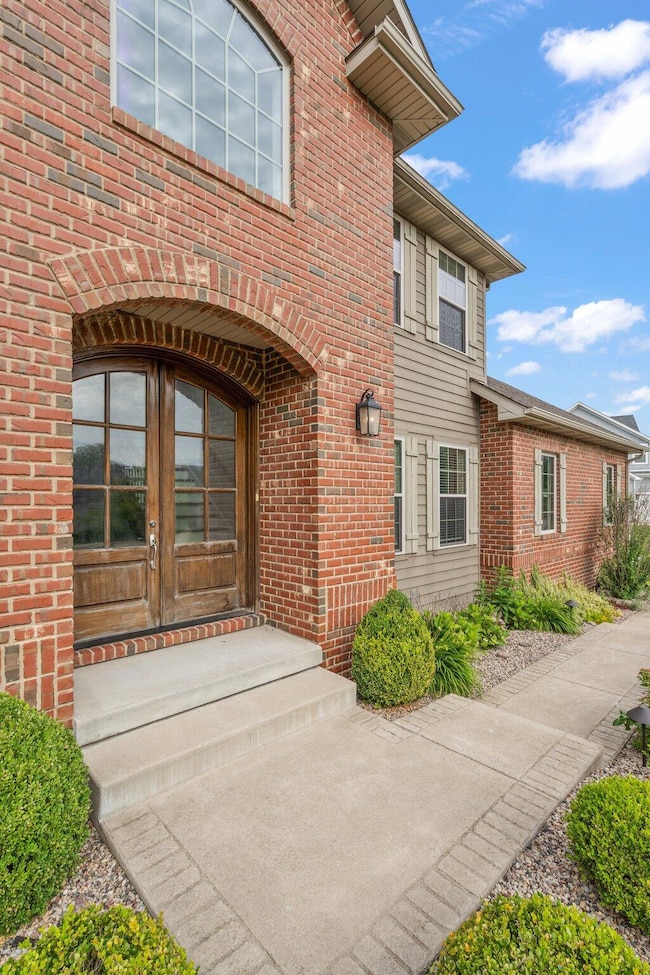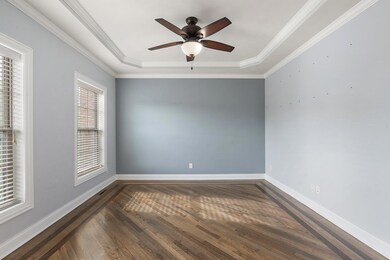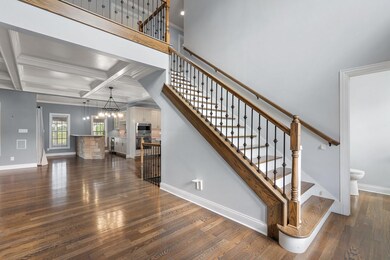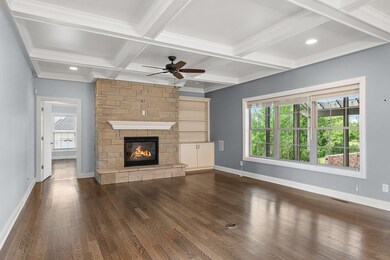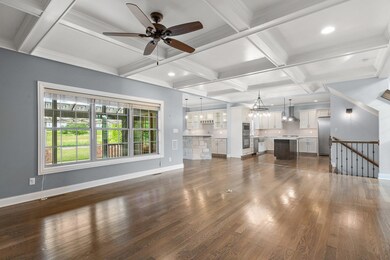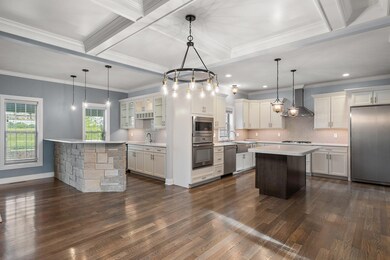
46 Tower Rd Valparaiso, IN 46385
Porter County NeighborhoodHighlights
- In Ground Pool
- Golf Course View
- Porch
- Ben Franklin Middle School Rated A
- Wood Flooring
- 4 Car Attached Garage
About This Home
As of May 2025Discover luxury and elegance in this custom-built 2-story home situated on a prime Aberdeen Golf Course lot overlooking the 15th fairway. Welcomed by a 2-story foyer welcomes you to open concept main level! Indulge your culinary desires in the custom kitchen featuring high-end appliances. Seamlessly transition from the gourmet kitchen to the indoor/outdoor living area, complete with a wet bar and a screened-in porch enhanced by a 20x20 pergola. Retreat to the main level primary suite, offering privacy and luxury. The finished daylight basement boasts expansive windows that flood the space with natural light. Recently updated with new carpet, paint, water heater, and appliances. Park with ease in the oversized 4-car garage, providing plenty of space for vehicles, storage, and hobbies. Lastly, enjoy Aberdeen's Community pool and Golf course.
Last Agent to Sell the Property
Listing Leaders License #RB21002657 Listed on: 03/27/2025

Home Details
Home Type
- Single Family
Est. Annual Taxes
- $8,043
Year Built
- Built in 2015
Lot Details
- 0.48 Acre Lot
- Landscaped
HOA Fees
- $162 Monthly HOA Fees
Parking
- 4 Car Attached Garage
- Garage Door Opener
Home Design
- Brick Foundation
Interior Spaces
- 2-Story Property
- Wet Bar
- Insulated Windows
- Great Room with Fireplace
- Living Room with Fireplace
- Dining Room
- Golf Course Views
- Natural lighting in basement
- Fire and Smoke Detector
Kitchen
- Range Hood
- Microwave
- Freezer
- Dishwasher
- Disposal
Flooring
- Wood
- Carpet
- Tile
Bedrooms and Bathrooms
- 4 Bedrooms
- Spa Bath
Laundry
- Laundry Room
- Laundry on main level
- Dryer
- Washer
Outdoor Features
- In Ground Pool
- Screened Patio
- Porch
Schools
- Heavilin Elementary School
- Benjamin Franklin Middle School
- Valparaiso High School
Utilities
- Forced Air Heating and Cooling System
- Heating System Uses Natural Gas
Community Details
- 1St American Management Association, Phone Number (219) 464-3536
- Aberdeen 9Th Rep Subdivision
Listing and Financial Details
- Assessor Parcel Number 640933401002000003
Ownership History
Purchase Details
Home Financials for this Owner
Home Financials are based on the most recent Mortgage that was taken out on this home.Purchase Details
Home Financials for this Owner
Home Financials are based on the most recent Mortgage that was taken out on this home.Purchase Details
Home Financials for this Owner
Home Financials are based on the most recent Mortgage that was taken out on this home.Purchase Details
Similar Homes in Valparaiso, IN
Home Values in the Area
Average Home Value in this Area
Purchase History
| Date | Type | Sale Price | Title Company |
|---|---|---|---|
| Warranty Deed | -- | Meridian Title | |
| Warranty Deed | $630,000 | Heartland Title Services Inc | |
| Interfamily Deed Transfer | -- | Fidelity Natl Title Ins Co | |
| Warranty Deed | -- | Fidelity Natl Title Ins Co |
Mortgage History
| Date | Status | Loan Amount | Loan Type |
|---|---|---|---|
| Open | $632,000 | New Conventional | |
| Previous Owner | $373,000 | New Conventional | |
| Previous Owner | $430,000 | New Conventional | |
| Previous Owner | $285,000 | New Conventional |
Property History
| Date | Event | Price | Change | Sq Ft Price |
|---|---|---|---|---|
| 05/16/2025 05/16/25 | Sold | $790,000 | -2.6% | $159 / Sq Ft |
| 04/17/2025 04/17/25 | Pending | -- | -- | -- |
| 03/27/2025 03/27/25 | For Sale | $810,900 | +28.7% | $163 / Sq Ft |
| 05/17/2018 05/17/18 | Sold | $630,000 | 0.0% | $127 / Sq Ft |
| 04/06/2018 04/06/18 | Pending | -- | -- | -- |
| 02/06/2018 02/06/18 | For Sale | $630,000 | +951.8% | $127 / Sq Ft |
| 11/06/2014 11/06/14 | Sold | $59,900 | 0.0% | -- |
| 10/07/2014 10/07/14 | Pending | -- | -- | -- |
| 09/04/2013 09/04/13 | For Sale | $59,900 | -- | -- |
Tax History Compared to Growth
Tax History
| Year | Tax Paid | Tax Assessment Tax Assessment Total Assessment is a certain percentage of the fair market value that is determined by local assessors to be the total taxable value of land and additions on the property. | Land | Improvement |
|---|---|---|---|---|
| 2024 | $8,660 | $900,300 | $160,900 | $739,400 |
| 2023 | $8,043 | $863,200 | $150,000 | $713,200 |
| 2022 | $7,951 | $790,800 | $150,000 | $640,800 |
| 2021 | $8,125 | $695,800 | $150,000 | $545,800 |
| 2020 | $8,016 | $670,700 | $150,000 | $520,700 |
| 2019 | $7,847 | $639,800 | $150,000 | $489,800 |
| 2018 | $7,738 | $627,100 | $150,000 | $477,100 |
| 2017 | $8,151 | $669,500 | $150,000 | $519,500 |
| 2016 | $5,912 | $529,300 | $149,900 | $379,400 |
| 2014 | $17 | $1,000 | $1,000 | $0 |
| 2013 | -- | $800 | $800 | $0 |
Agents Affiliated with this Home
-
Erica Acheson

Seller's Agent in 2025
Erica Acheson
Listing Leaders
(219) 308-5804
6 in this area
27 Total Sales
-
Kevin Hutnick
K
Seller Co-Listing Agent in 2025
Kevin Hutnick
Listing Leaders
(219) 299-7117
5 in this area
29 Total Sales
-
Jamie Crisman-Garcia

Buyer's Agent in 2025
Jamie Crisman-Garcia
Realty Executives
(219) 921-6366
17 in this area
123 Total Sales
-
Lisa Valenti

Seller's Agent in 2018
Lisa Valenti
Coldwell Banker Real Estate Gr
(219) 628-0302
17 in this area
33 Total Sales
-
Larry Hitz

Seller's Agent in 2014
Larry Hitz
BHHS Executive Group RE
(219) 405-8649
33 in this area
117 Total Sales
Map
Source: Northwest Indiana Association of REALTORS®
MLS Number: 818067
APN: 64-09-33-401-002.000-003
- 229 Ballantrae St
- 37 Tayside St
- 66 Braemar Dr
- 68 Braemar Dr
- 59 Sanctuary Dr
- 61 Sanctuary Dr
- 63 Sanctuary Dr
- 65 Sanctuary Dr
- 19 Kincraig Dr
- 280 Larwick Cir
- 10 Kincraig Dr
- 83 Scotscraig Dr
- 45 Larwick Cir
- 47 Larwick Cir
- 49 Larwick Cir
- 59 Larwick Cir
- 274 Westport Rd
- 65 Larwick Cir
- 98 Hackney Ln
- 57 N Prairie Pkwy
