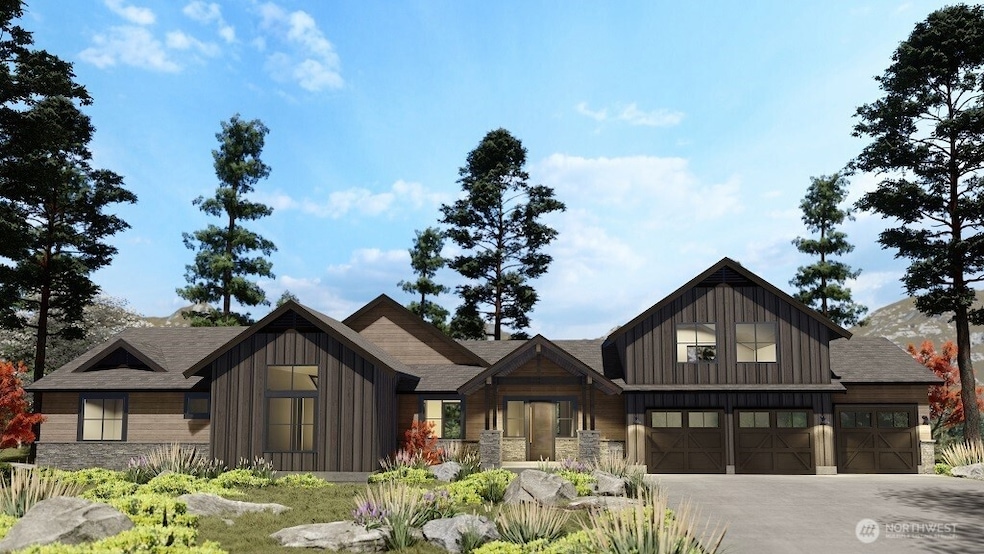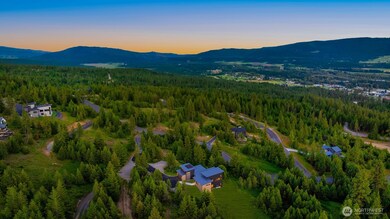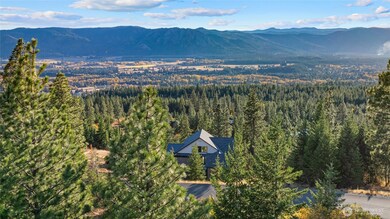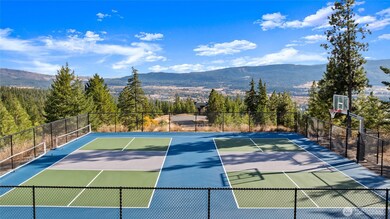46 Trailblazer Way Cle Elum, WA 98922
Estimated payment $10,782/month
Highlights
- Under Construction
- Mountain View
- Contemporary Architecture
- 1.08 Acre Lot
- Clubhouse
- Wooded Lot
About This Home
Welcome to the area's newest mountain community! Nestled above historic downtown Cle Elum, Skyline Ridge offers some of the best southern-facing views and estate-sized homesites with flexibility and room to grow - build a shop, toy space, or ADU. Enjoy privacy and freedom to ride UTVs, sideXsides, snowmobiles and more with paved roads, gated entry, a resort-style clubhouse, a sports court with pickleball, 230 acres of open space with multiuse trails laced throughout, and connectivity to some of the region's best mountain biking trails. It's a retreat away from it all yet close enough to everything you need.
Source: Northwest Multiple Listing Service (NWMLS)
MLS#: 2334475
Home Details
Home Type
- Single Family
Year Built
- Built in 2025 | Under Construction
Lot Details
- 1.08 Acre Lot
- Level Lot
- Wooded Lot
- 00000046
HOA Fees
- $180 Monthly HOA Fees
Parking
- 2 Car Attached Garage
Property Views
- Mountain
- Territorial
Home Design
- Contemporary Architecture
- Slab Foundation
- Poured Concrete
- Composition Roof
- Cement Board or Planked
- Wood Composite
Interior Spaces
- 2,693 Sq Ft Home
- 2-Story Property
- Vaulted Ceiling
- Gas Fireplace
- Dining Room
- Natural lighting in basement
- Storm Windows
- Walk-In Pantry
Flooring
- Engineered Wood
- Ceramic Tile
Bedrooms and Bathrooms
- 3 Main Level Bedrooms
- Walk-In Closet
- Bathroom on Main Level
Schools
- Cle Elum Roslyn Elementary School
- Walter Strom Jnr Middle School
- Cle Elum Roslyn High School
Utilities
- Forced Air Cooling System
- Heat Pump System
- Propane
- Private Water Source
- Tankless Water Heater
- Septic Tank
- High Tech Cabling
Listing and Financial Details
- Tax Lot 46
- Assessor Parcel Number 000000005
Community Details
Overview
- Association fees include common area maintenance, internet, road maintenance, snow removal, water
- Built by Trailside Homes
- Cle Elum Subdivision
- The community has rules related to covenants, conditions, and restrictions
Amenities
- Clubhouse
Recreation
- Trails
Map
Home Values in the Area
Average Home Value in this Area
Property History
| Date | Event | Price | List to Sale | Price per Sq Ft |
|---|---|---|---|---|
| 04/06/2025 04/06/25 | Pending | -- | -- | -- |
| 04/05/2025 04/05/25 | For Sale | $1,694,998 | -- | $629 / Sq Ft |
Source: Northwest Multiple Listing Service (NWMLS)
MLS Number: 2334475
- 190 Skyline Ridge (Lot 55) Dr
- 391 Southern Star Ln
- 29 Forest Ridge Dr
- 422 Forest Ridge Dr
- 0 XXX Game Trail Rd
- 120 Owl Ridge Dr
- 0 xxx Owl Ridge Dr
- 1571 Summit View Rd
- 0 Owl Ridge Dr Unit NWM2428008
- 405 Outfitter Place
- 302 W 4th St
- 110 W 3rd St
- 322 W 4th St
- 0 Lots 3&4 W 6th St
- 508 E 1st St
- 609 Compass (Lot 19) Place
- 403 Outfitter Place
- 302 N Stafford Ave
- 704 W 5th St
- 607 N Park St







