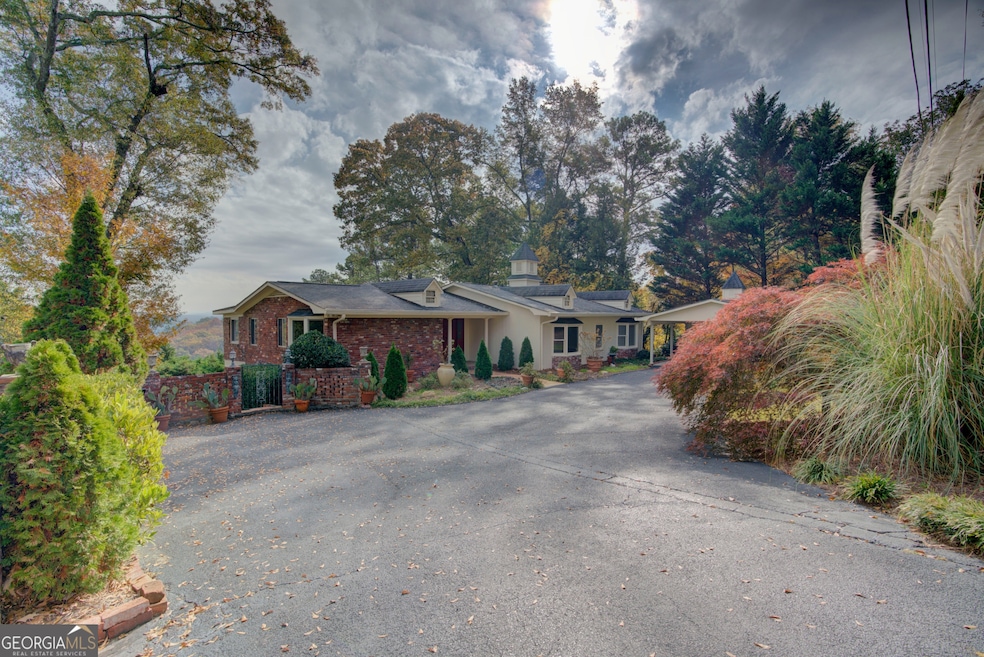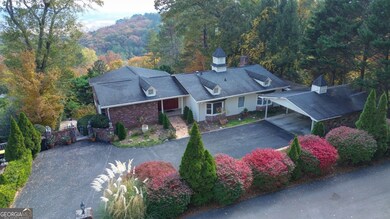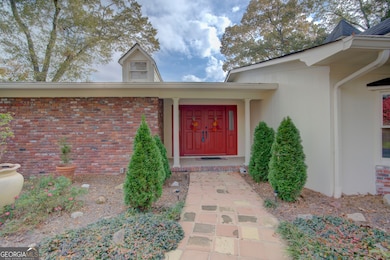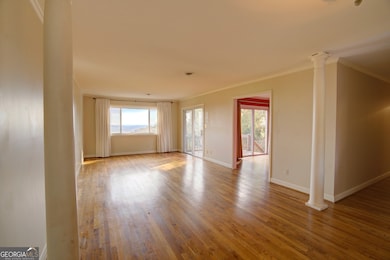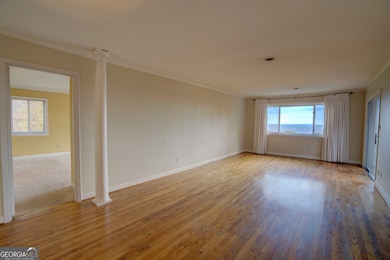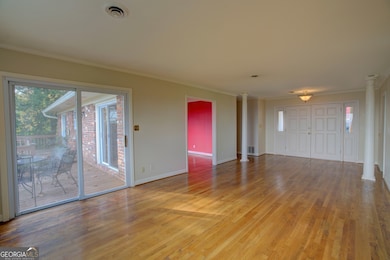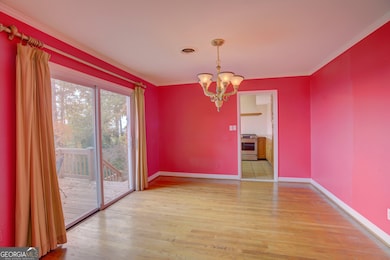Estimated payment $3,064/month
Highlights
- Wine Cellar
- Mountain View
- Contemporary Architecture
- In Ground Pool
- Deck
- Wooded Lot
About This Home
Welcome to your ultimate retreat in the heart of Old East Rome! Stately and commanding, this 4 bedroom, 3 bathroom home brick estate has been meticulously maintained and is ready to host its next chapter. Situated atop Turnbull Hill, this home offers a lifestyle of luxury, space, and-most notably-breathtaking eastern views that sweep across the landscape from nearly every room. MAIN LEVEL LIVING: Step into elegant craftsmanship defined by gleaming hardwood and tile floors and admire the custom-made staircase with ornate ironwork. The floor plan is designed for both entertaining and quiet enjoyment, with the entire eastern facade dedicated to capturing the panoramic scenery. The main level hosts a full kitchen with stainless steel appliances and a bright breakfast area, which flows perfectly into the formal living and dining spaces. The spacious Primary Suite is a true sanctuary, featuring a private sitting area and a spa-like en-suite bath complete with a jetted tub and custom glass shower. Additionally, two generous main-level bedrooms share a well-appointed full bath and walk-in closet, perfect for family or guests. DOWNSTAIRS ENTERTAINMENT HUB: The expansive, climate-controlled lower level is designed for recreation and retreat. The den is centered around a cozy fireplace, ideal for family gatherings or game nights. Amenities on this level include a possible workout room, a sophisticated wine cellar, a full bath, a fourth bedroom, a large laundry room, and ample storage and unfinished space. OUTSIDE OASIS: Step outside to your private resort! The multi-level decks lead down to a massive lower deck surrounding a sparkling 12-foot deep, in-ground gunite pool-the ultimate setup for summer relaxation and grand entertaining. The beautiful landscaping enhances the curb appeal and frames the spectacular view. A NOTE ON LAND: The primary 112' x 150' lot fronting Turnbull is included. The wooded lot with Briarcliff road access adjacent to the property is available for purchase to expand your estate. Inquire for details! Don't miss your chance to claim one of Mountain View's finest homes!
Home Details
Home Type
- Single Family
Est. Annual Taxes
- $5,442
Year Built
- Built in 1952
Lot Details
- 0.38 Acre Lot
- Chain Link Fence
- Sloped Lot
- Wooded Lot
Home Design
- Contemporary Architecture
- Composition Roof
- Four Sided Brick Exterior Elevation
Interior Spaces
- 2-Story Property
- Bookcases
- Fireplace Features Masonry
- Double Pane Windows
- Window Treatments
- Bay Window
- Wine Cellar
- Formal Dining Room
- Home Office
- Home Gym
- Mountain Views
Kitchen
- Breakfast Area or Nook
- Convection Oven
- Microwave
- Dishwasher
- Stainless Steel Appliances
- Solid Surface Countertops
- Disposal
Flooring
- Wood
- Carpet
- Tile
Bedrooms and Bathrooms
- 4 Bedrooms | 3 Main Level Bedrooms
- Primary Bedroom on Main
- Split Bedroom Floorplan
- Walk-In Closet
- Whirlpool Bathtub
- Bathtub Includes Tile Surround
- Separate Shower
Laundry
- Laundry Room
- Dryer
- Washer
Finished Basement
- Basement Fills Entire Space Under The House
- Exterior Basement Entry
- Fireplace in Basement
- Finished Basement Bathroom
- Laundry in Basement
- Natural lighting in basement
Home Security
- Carbon Monoxide Detectors
- Fire and Smoke Detector
Parking
- 2 Parking Spaces
- Carport
- Parking Accessed On Kitchen Level
- Side or Rear Entrance to Parking
Accessible Home Design
- Accessible Full Bathroom
- Accessible Kitchen
- Accessible Hallway
- Accessible Entrance
Outdoor Features
- In Ground Pool
- Deck
- Patio
- Veranda
Location
- City Lot
Schools
- East Central Elementary School
- Rome Middle School
- Rome High School
Utilities
- Central Heating and Cooling System
- Heating System Uses Natural Gas
- Electric Water Heater
- High Speed Internet
- Phone Available
- Cable TV Available
Community Details
- No Home Owners Association
- Mountain View Subdivision
Listing and Financial Details
- Tax Lot 112
Map
Home Values in the Area
Average Home Value in this Area
Tax History
| Year | Tax Paid | Tax Assessment Tax Assessment Total Assessment is a certain percentage of the fair market value that is determined by local assessors to be the total taxable value of land and additions on the property. | Land | Improvement |
|---|---|---|---|---|
| 2024 | $3,793 | $169,799 | $37,664 | $132,135 |
| 2023 | $3,744 | $154,975 | $34,240 | $120,735 |
| 2022 | $3,164 | $129,894 | $28,248 | $101,646 |
| 2021 | $2,983 | $119,166 | $28,248 | $90,918 |
| 2020 | $2,829 | $108,843 | $21,400 | $87,443 |
| 2019 | $2,734 | $105,139 | $21,400 | $83,739 |
| 2018 | $2,668 | $101,262 | $21,400 | $79,862 |
| 2017 | $2,590 | $96,729 | $21,400 | $75,329 |
| 2016 | $2,584 | $95,840 | $21,400 | $74,440 |
| 2015 | $2,318 | $91,000 | $21,400 | $69,600 |
| 2014 | $2,318 | $92,120 | $21,400 | $70,720 |
Property History
| Date | Event | Price | List to Sale | Price per Sq Ft |
|---|---|---|---|---|
| 11/07/2025 11/07/25 | For Sale | $498,000 | -- | $93 / Sq Ft |
Purchase History
| Date | Type | Sale Price | Title Company |
|---|---|---|---|
| Deed | -- | -- | |
| Deed | -- | -- | |
| Corporate Deed | -- | -- | |
| Warranty Deed | $167,000 | -- | |
| Warranty Deed | $178,000 | -- | |
| Warranty Deed | $155,000 | -- | |
| Deed | -- | -- |
Mortgage History
| Date | Status | Loan Amount | Loan Type |
|---|---|---|---|
| Open | $280,000 | New Conventional |
Source: Georgia MLS
MLS Number: 10640118
APN: J14P-116
- 12 Turnbull Dr SE
- 14 Gables Dr SE
- 0 Turnbull Dr SE Unit 10570009
- 7 Crestview Ln SE
- 13 Townview Rd SE
- 1 Vassar Dr SE
- 2512 Callier Springs Rd SE
- 9 Richland Ct SE
- 1314 E 2nd Ave SE
- 1 Joe Louis Blvd SE
- 211 E 11th St SE
- 415 E 10th St SE
- 626 Brown St SE
- 31 Notasulga Dr SW
- 74 Dodd Blvd SE
- 414 E 17th St SW
- 9 Eastridge Ct SW
- 4 E 15th St SW
- 407 E 18th St SW
- 2522 Callier Springs Rd SE
- 84 Dodd Blvd SE Unit A
- 204 E 16th St SW
- 812 Darlington Way SW
- 707 E 2nd Ave
- 119 Chateau Dr SE
- 3 Fair St SW Unit A
- 40 Chateau Dr SE
- 48 Chateau Dr SE
- 116 Holly St SE
- 50 Chateau Dr SE
- 35 Vocational Dr SW
- 12 Morningside Dr SW
- 2 Cliffview Dr SE Unit 5
- 2 Cliffview Dr SE Unit 6
- 507 E 2nd St Unit 3
- 3113 Village Blvd SE
- 114 Broad St Unit 208
- 2310 Village Blvd SE
- 313 Chateau Dr SE Unit A
