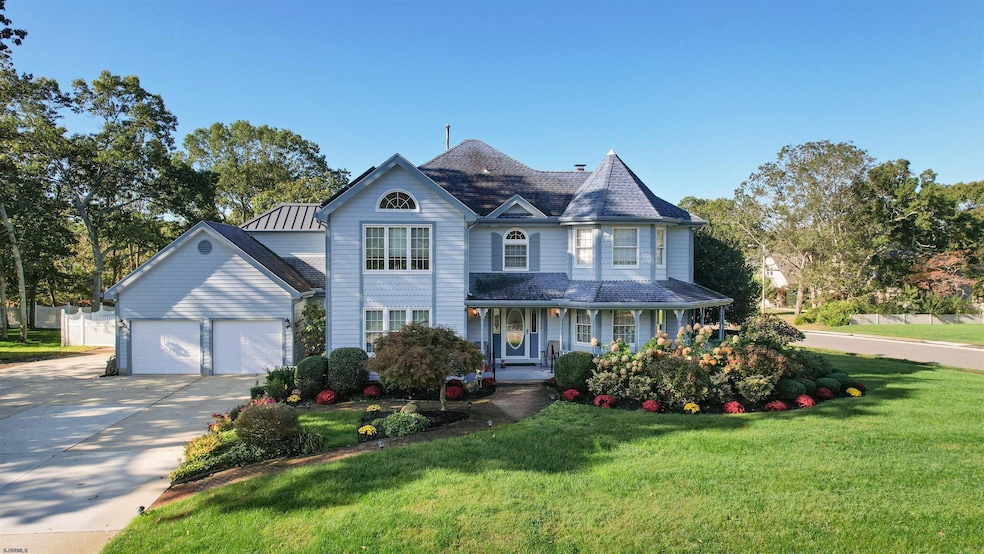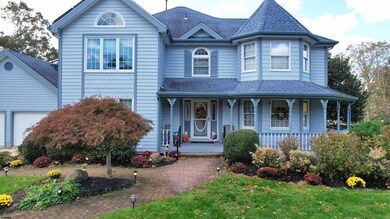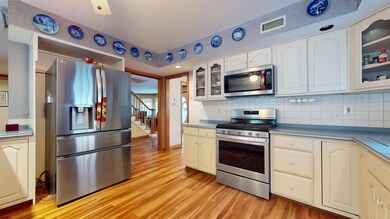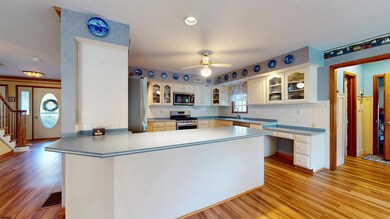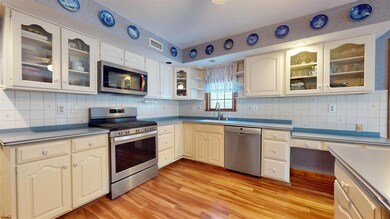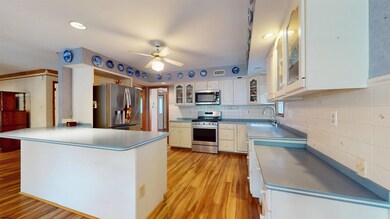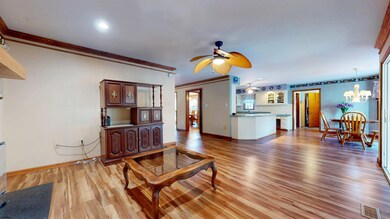46 Victoria Ln Ocean View, NJ 08230
Estimated payment $5,532/month
Highlights
- In Ground Pool
- Wood Flooring
- Den
- Recreation Room
- Victorian Architecture
- Breakfast Area or Nook
About This Home
****4 bedroom & 3.5-bathroom Victorian style home*****1/2-acre lot in prestigious Victoria Estates, one of the nicest neighborhoods in Upper Township****Custom home features include- Solar panels that are owned outright***whole house generator***Added Sunroom with Oak ceiling and enclosed porch overlooking the pool and garden, this area is heated and cooled by a new mini-split***updated kitchen with stainless steel appliance package, solid surface counter tops, breakfast nook and a large pantry****family room has stone gas fireplace(can be wood burning)****large dining room****formal living area****finished basement with mobility assisted chair to basement***master suite has two closets, walk-in tub/shower, double vanity, shower and walk up attic access***junior suite with upgraded bathroom***two more nice size guest rooms***Another walk-in attic for plenty of storage***two car attached garage with automatic door openers****Outside features include-Pool with large concrete/brick paver patio for lounge chairs, two flag poles, sprinkler system, brick paver walkway to front door, wrap around porch, lush landscaping with white vinyl fencing***corner lot***minutes to Caldwell Park***close to Ocean City beaches****
Home Details
Home Type
- Single Family
Est. Annual Taxes
- $9,575
Lot Details
- Lot Dimensions are 143 x 128
- Sprinkler System
Home Design
- Victorian Architecture
- Wood Siding
Interior Spaces
- Gas Log Fireplace
- Insulated Windows
- Family Room with Fireplace
- Dining Room
- Den
- Recreation Room
- Wood Flooring
- Finished Basement
- Basement Fills Entire Space Under The House
Kitchen
- Breakfast Area or Nook
- Stove
- Microwave
- Dishwasher
Bedrooms and Bathrooms
- 4 Bedrooms
Laundry
- Laundry Room
- Dryer
- Washer
Home Security
- Storm Screens
- Carbon Monoxide Detectors
- Fire and Smoke Detector
Parking
- 2 Car Attached Garage
- Automatic Garage Door Opener
Outdoor Features
- In Ground Pool
- Enclosed Patio or Porch
Utilities
- Forced Air Zoned Heating and Cooling System
- Heating System Uses Natural Gas
- Private Water Source
- Gas Water Heater
- Septic Tank
Listing and Financial Details
- Tax Lot 17
Map
Home Values in the Area
Average Home Value in this Area
Tax History
| Year | Tax Paid | Tax Assessment Tax Assessment Total Assessment is a certain percentage of the fair market value that is determined by local assessors to be the total taxable value of land and additions on the property. | Land | Improvement |
|---|---|---|---|---|
| 2025 | $9,575 | $417,200 | $110,500 | $306,700 |
| 2024 | $9,575 | $417,200 | $110,500 | $306,700 |
| 2023 | $9,103 | $417,200 | $110,500 | $306,700 |
| 2022 | $8,301 | $394,900 | $110,500 | $284,400 |
| 2021 | $5,913 | $394,900 | $110,500 | $284,400 |
| 2020 | $7,697 | $394,900 | $110,500 | $284,400 |
| 2019 | $7,241 | $394,900 | $110,500 | $284,400 |
| 2018 | $7,044 | $394,900 | $110,500 | $284,400 |
| 2017 | $6,953 | $394,900 | $110,500 | $284,400 |
| 2016 | $7,075 | $394,900 | $110,500 | $284,400 |
| 2015 | $6,878 | $394,900 | $110,500 | $284,400 |
| 2014 | $6,964 | $490,100 | $183,100 | $307,000 |
Property History
| Date | Event | Price | List to Sale | Price per Sq Ft | Prior Sale |
|---|---|---|---|---|---|
| 11/11/2025 11/11/25 | For Sale | $899,900 | +114.3% | -- | |
| 06/07/2019 06/07/19 | Sold | $420,000 | -1.2% | $172 / Sq Ft | View Prior Sale |
| 05/18/2019 05/18/19 | Pending | -- | -- | -- | |
| 05/03/2019 05/03/19 | Price Changed | $424,900 | -5.6% | $174 / Sq Ft | |
| 04/05/2019 04/05/19 | For Sale | $449,900 | -- | $184 / Sq Ft |
Purchase History
| Date | Type | Sale Price | Title Company |
|---|---|---|---|
| Deed | $420,000 | Title Company Of Jersey | |
| Interfamily Deed Transfer | -- | None Available | |
| Interfamily Deed Transfer | -- | None Available | |
| Deed | $410,000 | -- | |
| Deed | $410,000 | -- | |
| Deed | $83,500 | -- | |
| Deed | $255,000 | -- | |
| Deed | $242,300 | -- |
Mortgage History
| Date | Status | Loan Amount | Loan Type |
|---|---|---|---|
| Previous Owner | $50,000 | No Value Available |
Source: South Jersey Shore Regional MLS
MLS Number: 602237
APN: 11-00574-02-00017
- 44 White Oak Dr
- 109 W Ocean Ave
- 11 Red Oak Dr
- 4 Bayview Ave
- 40 Butter Rd
- 19 Bayview Ave
- 734 Stagecoach Rd
- 705 Route Us 9 S
- 1233 Route 9
- 16 Lynnette Dr
- 46 Church Rd
- 1340 U S 9
- 28 Queen Anne Ct
- 5 Edward Terrace
- 430 U S 9
- 430 Route Us 9 S Unit 109
- 238 Egret Ln
- 246 Egret Ln
- 1729 Shore Rd
- 4 Sandcastle Dr
- 109 Brigantine Dr
- 65 Route 50
- 823 Periwinkle Dr Unit 823
- 404 50th St
- 13 Mooring Cir
- 15 36th St Unit 15
- 3136-38 Haven Ave Unit ID1309026P
- 8 Dolphin Ct
- 1910 Central Ave
- 1527 Bay Ave Unit B
- 11 Scott Ln
- 1301 Haven Ave
- 1301 West Ave
- 1142 Simpson Ave Unit ID1308992P
- 1140 Simpson Ave Unit ID1309005P
- 1140 Simpson Ave Unit ID1309006P
- 258 Mallard Ln
- 248 Mallard Ln
- 227 Mallard Ln
- 214 Mallard Ln
