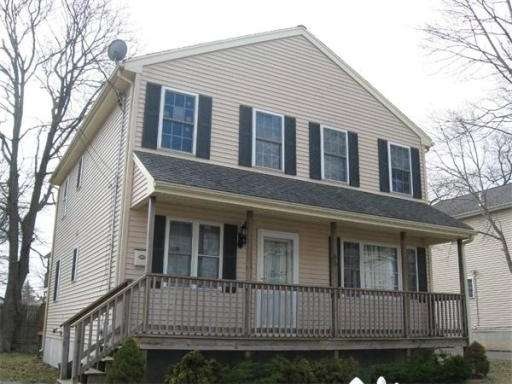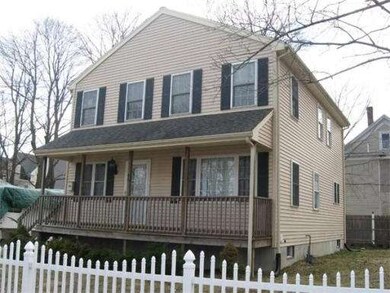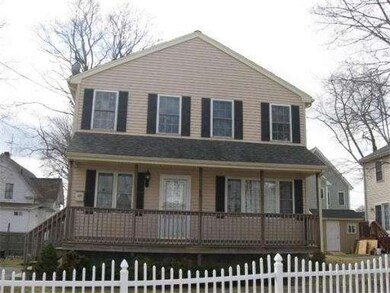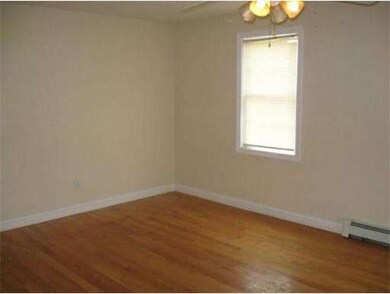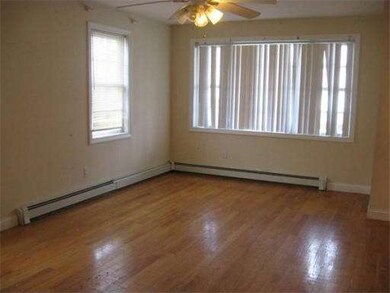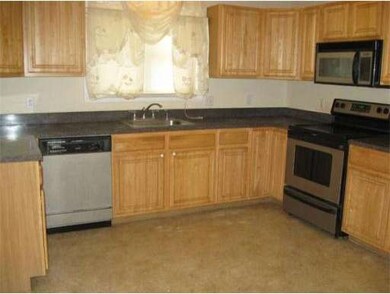
46 W Rosseter St Brockton, MA 02301
About This Home
As of June 2019Bank owned newer 3 Bedroom Colonial on dead end street. Some paint and TLC required. Nice floor plan with large living room, formal dining room, sliding glass door to deck, HW floors, large master BR, walk in closet, w/w carpet, 2 full baths, oak cabinet kitchen, full basement with sump pump. 26x4 front farmers porch, vinyl siding & deck. Close to all conveniences, great value with a little sprucing up. Easy to show.
Home Details
Home Type
Single Family
Est. Annual Taxes
$5,722
Year Built
2005
Lot Details
0
Listing Details
- Lot Description: Paved Drive, Cleared, Fenced/Enclosed, Level
- Special Features: 20
- Property Sub Type: Detached
- Year Built: 2005
Interior Features
- Has Basement: Yes
- Number of Rooms: 6
- Amenities: Public Transportation, Shopping, Park, Golf Course, Medical Facility, Laundromat, Conservation Area, Highway Access, House of Worship, Private School, Public School, T-Station, University
- Electric: Circuit Breakers, 100 Amps
- Energy: Insulated Windows, Insulated Doors, Storm Doors
- Flooring: Wood, Vinyl, Wall to Wall Carpet
- Insulation: Full, Fiberglass
- Interior Amenities: Cable Available
- Basement: Full, Bulkhead, Sump Pump, Concrete Floor
- Bedroom 2: Second Floor, 12X11
- Bedroom 3: Second Floor, 12X11
- Bathroom #1: First Floor
- Bathroom #2: Second Floor
- Kitchen: First Floor, 13X12
- Laundry Room: Basement
- Living Room: First Floor, 18X13
- Master Bedroom: Second Floor, 17X12
- Master Bedroom Description: Closet - Walk-in, Flooring - Wall to Wall Carpet
- Dining Room: First Floor, 13X12
Exterior Features
- Frontage: 60
- Construction: Frame
- Exterior: Vinyl
- Exterior Features: Porch, Deck, Deck - Wood, Gutters, Screens, Fenced Yard
- Foundation: Poured Concrete
Garage/Parking
- Parking: Off-Street
- Parking Spaces: 2
Utilities
- Heat Zones: 2
- Hot Water: Natural Gas, Tank
- Utility Connections: for Electric Range, for Gas Dryer, for Electric Dryer, Washer Hookup, Icemaker Connection
Condo/Co-op/Association
- HOA: No
Ownership History
Purchase Details
Purchase Details
Purchase Details
Purchase Details
Home Financials for this Owner
Home Financials are based on the most recent Mortgage that was taken out on this home.Purchase Details
Similar Homes in Brockton, MA
Home Values in the Area
Average Home Value in this Area
Purchase History
| Date | Type | Sale Price | Title Company |
|---|---|---|---|
| Foreclosure Deed | $157,250 | -- | |
| Deed | -- | -- | |
| Deed | -- | -- | |
| Deed | $259,900 | -- | |
| Deed | $75,000 | -- |
Mortgage History
| Date | Status | Loan Amount | Loan Type |
|---|---|---|---|
| Open | $332,925 | FHA | |
| Closed | $216,550 | FHA | |
| Closed | $161,595 | New Conventional | |
| Previous Owner | $246,900 | Purchase Money Mortgage |
Property History
| Date | Event | Price | Change | Sq Ft Price |
|---|---|---|---|---|
| 06/26/2019 06/26/19 | Sold | $345,000 | +5.9% | $207 / Sq Ft |
| 05/05/2019 05/05/19 | Pending | -- | -- | -- |
| 02/16/2019 02/16/19 | For Sale | $325,900 | 0.0% | $196 / Sq Ft |
| 02/15/2019 02/15/19 | Pending | -- | -- | -- |
| 01/18/2019 01/18/19 | For Sale | $325,900 | +91.6% | $196 / Sq Ft |
| 07/23/2013 07/23/13 | Sold | $170,100 | +2.5% | $102 / Sq Ft |
| 04/25/2013 04/25/13 | Pending | -- | -- | -- |
| 04/01/2013 04/01/13 | For Sale | $166,000 | -- | $100 / Sq Ft |
Tax History Compared to Growth
Tax History
| Year | Tax Paid | Tax Assessment Tax Assessment Total Assessment is a certain percentage of the fair market value that is determined by local assessors to be the total taxable value of land and additions on the property. | Land | Improvement |
|---|---|---|---|---|
| 2025 | $5,722 | $472,500 | $133,500 | $339,000 |
| 2024 | $5,441 | $452,700 | $133,500 | $319,200 |
| 2023 | $5,894 | $454,100 | $100,500 | $353,600 |
| 2022 | $5,177 | $370,600 | $91,000 | $279,600 |
| 2021 | $4,692 | $323,600 | $75,100 | $248,500 |
| 2020 | $4,863 | $321,000 | $71,100 | $249,900 |
| 2019 | $4,533 | $291,700 | $68,200 | $223,500 |
| 2018 | $5,476 | $272,200 | $68,200 | $204,000 |
| 2017 | $4,004 | $248,700 | $68,200 | $180,500 |
| 2016 | $4,034 | $232,400 | $66,100 | $166,300 |
| 2015 | $3,862 | $212,800 | $66,100 | $146,700 |
| 2014 | $3,931 | $216,800 | $66,100 | $150,700 |
Agents Affiliated with this Home
-
Salnave Esterlin

Seller's Agent in 2019
Salnave Esterlin
Resil Realty Services, Inc.
(857) 251-0792
6 Total Sales
-
Joe Correia
J
Seller's Agent in 2013
Joe Correia
eXp Realty
(508) 942-4192
17 Total Sales
Map
Source: MLS Property Information Network (MLS PIN)
MLS Number: 71503749
APN: BROC-000094-000098
- 9 Waverly St Unit 2
- 0 Prospect St
- 12 Charles St
- 18 Walnut St
- 249 N Warren Ave
- 56 N Warren Ave
- 39 Huntington St
- 260 N Warren Ave Unit A1
- 194 Prospect St
- 231 Pleasant St
- 34 Eaton St
- 9 Olive Terrace
- 401 N Warren Ave
- 90 Cherry St
- 211 Green St
- 291 Pleasant St
- 19 Hawthorne St
- 147 Centre St Unit 603
- 147 Centre St Unit 201
- 120 E Ashland St
