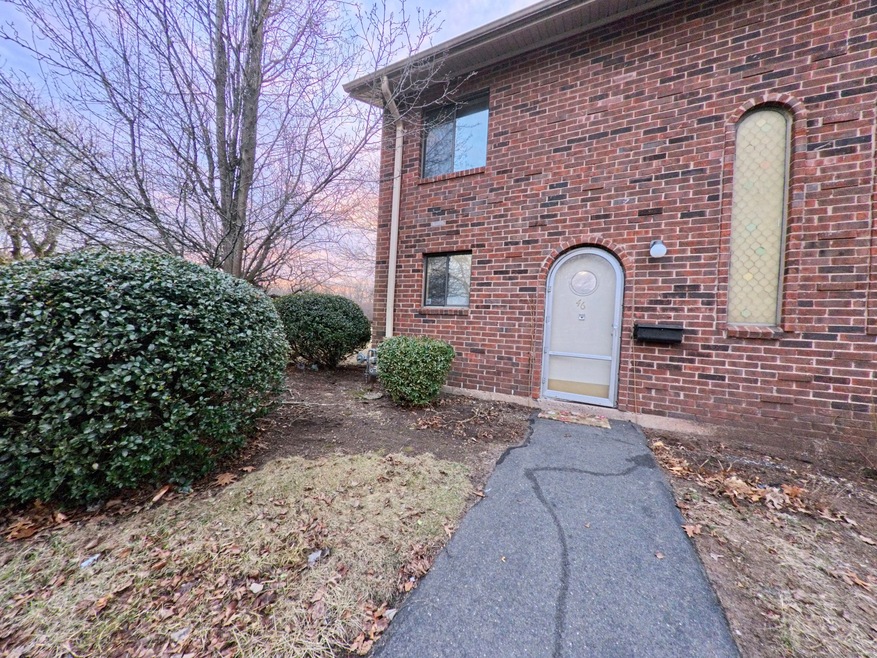
46 Wakefield Cir East Hartford, CT 06118
Highlights
- End Unit
- Patio
- Hot Water Heating System
- Cul-De-Sac
- Hot Water Circulator
- Laundry Facilities
About This Home
As of June 2025Sought out townhouse complex. Move in ready two-bedroom, 1.5-bath townhouse. Spacious and inviting. Near bus route and close to shopping plaza and restaurants. HOA dues include heat, hot water, grounds maintenace, parking, and common laundry room. Additionally, a great investment opportunity. Unit can be rented.
Last Agent to Sell the Property
Coldwell Banker Bivins Realty License #RES.0785433 Listed on: 03/07/2025

Property Details
Home Type
- Condominium
Est. Annual Taxes
- $2,601
Year Built
- Built in 1968
Lot Details
- End Unit
- Cul-De-Sac
HOA Fees
- $388 Monthly HOA Fees
Parking
- 1 Parking Space
Home Design
- 1,152 Sq Ft Home
- Brick Exterior Construction
- Masonry Siding
Kitchen
- Gas Cooktop
- Dishwasher
Bedrooms and Bathrooms
- 2 Bedrooms
Outdoor Features
- Patio
Utilities
- Cooling System Mounted In Outer Wall Opening
- Hot Water Heating System
- Heating System Uses Natural Gas
- Hot Water Circulator
Listing and Financial Details
- Assessor Parcel Number 516469
Community Details
Overview
- Association fees include grounds maintenance, heat, hot water
- 94 Units
- Property managed by White and Katzman
Amenities
- Laundry Facilities
Pet Policy
- Pets Allowed
Ownership History
Purchase Details
Home Financials for this Owner
Home Financials are based on the most recent Mortgage that was taken out on this home.Purchase Details
Home Financials for this Owner
Home Financials are based on the most recent Mortgage that was taken out on this home.Purchase Details
Purchase Details
Similar Homes in East Hartford, CT
Home Values in the Area
Average Home Value in this Area
Purchase History
| Date | Type | Sale Price | Title Company |
|---|---|---|---|
| Warranty Deed | $163,000 | None Available | |
| Warranty Deed | $163,000 | None Available | |
| Warranty Deed | $117,500 | -- | |
| Warranty Deed | $117,500 | -- | |
| Warranty Deed | $77,000 | -- | |
| Warranty Deed | $77,000 | -- | |
| Deed | $81,900 | -- |
Mortgage History
| Date | Status | Loan Amount | Loan Type |
|---|---|---|---|
| Previous Owner | $6,870 | FHA | |
| Previous Owner | $106,637 | No Value Available | |
| Previous Owner | $115,684 | No Value Available | |
| Previous Owner | $6,400 | No Value Available |
Property History
| Date | Event | Price | Change | Sq Ft Price |
|---|---|---|---|---|
| 06/03/2025 06/03/25 | Sold | $163,000 | -1.2% | $141 / Sq Ft |
| 03/09/2025 03/09/25 | For Sale | $165,000 | -- | $143 / Sq Ft |
Tax History Compared to Growth
Tax History
| Year | Tax Paid | Tax Assessment Tax Assessment Total Assessment is a certain percentage of the fair market value that is determined by local assessors to be the total taxable value of land and additions on the property. | Land | Improvement |
|---|---|---|---|---|
| 2025 | $2,714 | $59,120 | $0 | $59,120 |
| 2024 | $2,601 | $59,120 | $0 | $59,120 |
| 2023 | $2,515 | $59,120 | $0 | $59,120 |
| 2022 | $2,424 | $59,120 | $0 | $59,120 |
| 2021 | $2,811 | $56,970 | $0 | $56,970 |
| 2020 | $2,844 | $56,970 | $0 | $56,970 |
| 2019 | $2,798 | $56,970 | $0 | $56,970 |
| 2018 | $2,715 | $56,970 | $0 | $56,970 |
| 2017 | $2,680 | $56,970 | $0 | $56,970 |
| 2016 | $2,726 | $59,440 | $0 | $59,440 |
| 2015 | $2,726 | $59,440 | $0 | $59,440 |
| 2014 | $2,699 | $59,440 | $0 | $59,440 |
Agents Affiliated with this Home
-
Noelia Mena Mena

Seller's Agent in 2025
Noelia Mena Mena
Coldwell Banker Bivins Realty
(203) 913-5658
1 in this area
9 Total Sales
-
Anna Sava Namnoum

Buyer's Agent in 2025
Anna Sava Namnoum
William Raveis Real Estate
(860) 324-4904
1 in this area
33 Total Sales
Map
Source: SmartMLS
MLS Number: 24078477
APN: EHAR-000045-000000-000043-016670
- 218 Wakefield Cir Unit 218
- 186 Wakefield Cir Unit 186
- 677 Forbes St
- 49 Deborah Dr Unit 123
- 0 Deborah Dr Unit 117 24077631
- 0 Deborah Dr Unit 115
- 23 Butternut Dr
- 122 Janet Dr
- 42 Godar Terrace
- 826 Brewer St
- 18-22 Gold St
- 1060 Forbes St
- 2 Cottage St
- 76 Hartz Ln
- 94 Lydall Rd
- 18 Romar Dr
- 50 Scotland Rd Unit 5D
- 81 Montague Cir
- 20 Ferncrest Dr
- 71 Higbie Dr Unit 73
