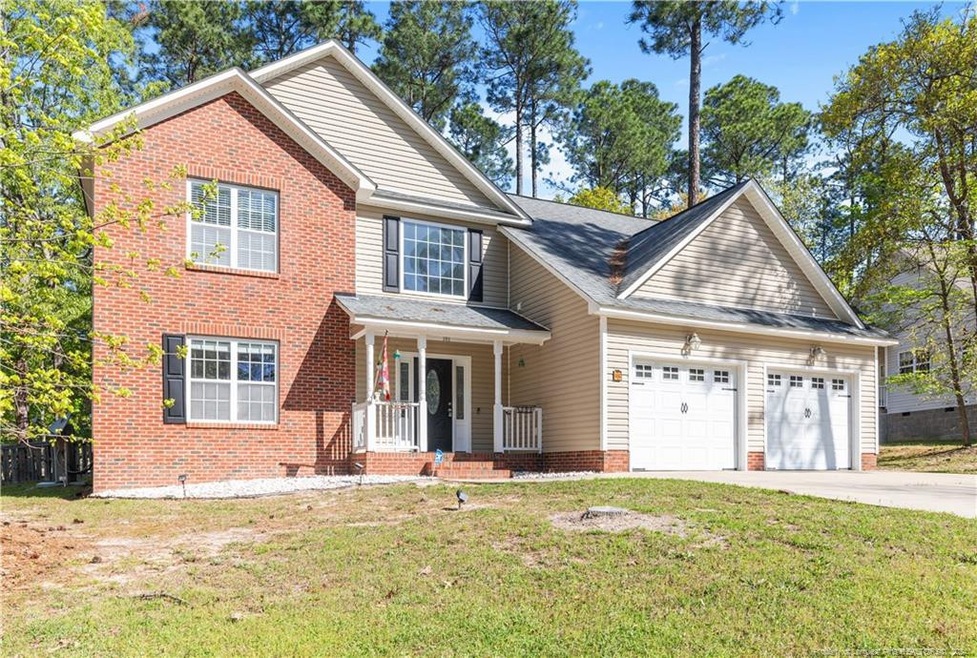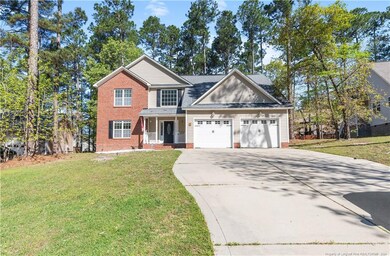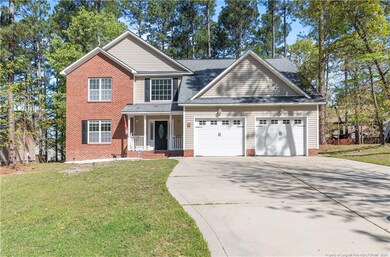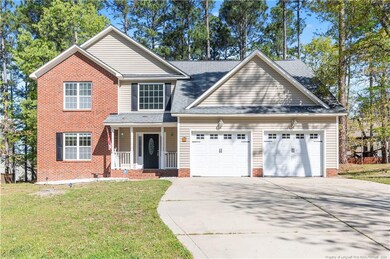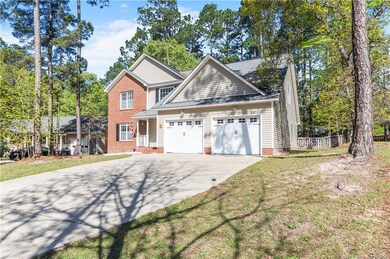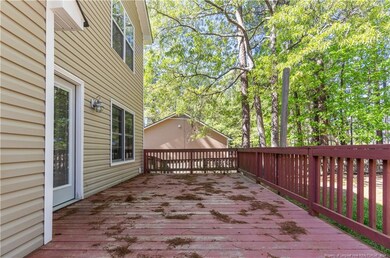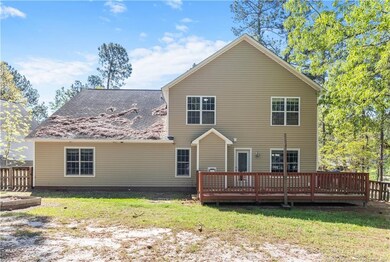
46 Wateredge Ln Sanford, NC 27332
Highlights
- Golf Course Community
- Clubhouse
- Cathedral Ceiling
- Gated Community
- Deck
- Wood Flooring
About This Home
As of May 2024Welcome to The Hanover model, located in Carolina Lakes neighborhood. This two-story homefeatures a family room with a fireplace, a spacious kitchen with a nook, a formal diningroom, and a primary bedroom downstairs with two walk-in closets, jetted tub and aseparate shower. Upstairs, you'll find three bedrooms, full bathroom and a large bonus roomwith a wet bar and fireplace, perfect for entertaining. Home offers newer (2 years) HVAC anda fenced in yard. Carolina Lakes offers an array of amenities including trails, clubhouses,golf courses, pools, family beaches, and boating access, ensuring residents have plenty ofentertainment options within the neighborhood.
Last Agent to Sell the Property
COLDWELL BANKER ADVANTAGE #2- HARNETT CO. License #331248 Listed on: 04/16/2024

Home Details
Home Type
- Single Family
Est. Annual Taxes
- $2,735
Year Built
- Built in 2008
Lot Details
- Cleared Lot
- Property is zoned RA-20 - Residential Agric
HOA Fees
- $75 Monthly HOA Fees
Parking
- 2 Car Attached Garage
Home Design
- Brick Veneer
Interior Spaces
- 2,823 Sq Ft Home
- 2-Story Property
- Wet Bar
- Cathedral Ceiling
- Ceiling Fan
- Electric Fireplace
- Entrance Foyer
- Combination Dining and Living Room
- Fire and Smoke Detector
Kitchen
- Range
- Dishwasher
- Granite Countertops
Flooring
- Wood
- Carpet
- Tile
- Vinyl
Bedrooms and Bathrooms
- 4 Bedrooms
- Primary Bedroom on Main
- Walk-In Closet
- Whirlpool Bathtub
- Separate Shower in Primary Bathroom
Outdoor Features
- Deck
- Covered patio or porch
Schools
- Highland Middle School
Utilities
- Heat Pump System
- Septic Tank
Listing and Financial Details
- Assessor Parcel Number 039585180422
Community Details
Overview
- Cas Association
- Carolina Lakes Subdivision
Amenities
- Clubhouse
Recreation
- Golf Course Community
- Community Pool
Security
- Security Guard
- Gated Community
Ownership History
Purchase Details
Home Financials for this Owner
Home Financials are based on the most recent Mortgage that was taken out on this home.Purchase Details
Home Financials for this Owner
Home Financials are based on the most recent Mortgage that was taken out on this home.Purchase Details
Purchase Details
Home Financials for this Owner
Home Financials are based on the most recent Mortgage that was taken out on this home.Purchase Details
Home Financials for this Owner
Home Financials are based on the most recent Mortgage that was taken out on this home.Purchase Details
Similar Homes in Sanford, NC
Home Values in the Area
Average Home Value in this Area
Purchase History
| Date | Type | Sale Price | Title Company |
|---|---|---|---|
| Warranty Deed | $395,000 | None Listed On Document | |
| Warranty Deed | $310,000 | None Available | |
| Interfamily Deed Transfer | -- | None Available | |
| Special Warranty Deed | $262,000 | -- | |
| Warranty Deed | $50,000 | None Available | |
| Warranty Deed | $19,000 | None Available |
Mortgage History
| Date | Status | Loan Amount | Loan Type |
|---|---|---|---|
| Open | $408,035 | VA | |
| Previous Owner | $5,242 | FHA | |
| Previous Owner | $304,385 | FHA | |
| Previous Owner | $267,633 | VA | |
| Previous Owner | $170,000 | Unknown | |
| Previous Owner | $22,500 | Commercial | |
| Previous Owner | $165,000 | Commercial |
Property History
| Date | Event | Price | Change | Sq Ft Price |
|---|---|---|---|---|
| 07/02/2025 07/02/25 | Price Changed | $426,000 | -0.8% | $142 / Sq Ft |
| 06/20/2025 06/20/25 | Price Changed | $429,500 | -0.1% | $144 / Sq Ft |
| 06/08/2025 06/08/25 | Price Changed | $430,000 | -1.7% | $144 / Sq Ft |
| 06/05/2025 06/05/25 | Price Changed | $437,500 | -0.6% | $146 / Sq Ft |
| 05/31/2025 05/31/25 | For Sale | $440,000 | +11.4% | $147 / Sq Ft |
| 05/30/2024 05/30/24 | Sold | $395,000 | -0.1% | $140 / Sq Ft |
| 05/08/2024 05/08/24 | Off Market | $395,400 | -- | -- |
| 04/26/2024 04/26/24 | Pending | -- | -- | -- |
| 04/16/2024 04/16/24 | For Sale | $395,400 | +27.5% | $140 / Sq Ft |
| 07/29/2021 07/29/21 | Sold | $310,000 | -1.6% | $109 / Sq Ft |
| 06/15/2021 06/15/21 | Pending | -- | -- | -- |
| 06/02/2021 06/02/21 | For Sale | $315,000 | +20222.6% | $111 / Sq Ft |
| 10/04/2018 10/04/18 | Sold | -- | -- | -- |
| 10/03/2018 10/03/18 | Rented | -- | -- | -- |
| 09/04/2018 09/04/18 | Pending | -- | -- | -- |
| 09/03/2018 09/03/18 | Under Contract | -- | -- | -- |
| 08/20/2018 08/20/18 | For Rent | -- | -- | -- |
| 05/08/2018 05/08/18 | For Sale | -- | -- | -- |
| 12/23/2013 12/23/13 | Rented | -- | -- | -- |
| 11/23/2013 11/23/13 | Under Contract | -- | -- | -- |
| 10/21/2013 10/21/13 | For Rent | -- | -- | -- |
| 06/14/2013 06/14/13 | Rented | $1,550 | 0.0% | -- |
| 05/15/2013 05/15/13 | Under Contract | -- | -- | -- |
| 04/05/2013 04/05/13 | For Rent | $1,550 | -- | -- |
Tax History Compared to Growth
Tax History
| Year | Tax Paid | Tax Assessment Tax Assessment Total Assessment is a certain percentage of the fair market value that is determined by local assessors to be the total taxable value of land and additions on the property. | Land | Improvement |
|---|---|---|---|---|
| 2024 | $2,735 | $372,781 | $0 | $0 |
| 2023 | $2,735 | $372,781 | $0 | $0 |
| 2022 | $2,409 | $372,781 | $0 | $0 |
| 2021 | $2,409 | $267,090 | $0 | $0 |
| 2020 | $2,409 | $267,090 | $0 | $0 |
| 2019 | $2,394 | $267,090 | $0 | $0 |
| 2018 | $2,340 | $267,090 | $0 | $0 |
| 2017 | $2,340 | $267,090 | $0 | $0 |
| 2016 | $2,448 | $279,810 | $0 | $0 |
| 2015 | $2,448 | $279,810 | $0 | $0 |
| 2014 | $2,448 | $279,810 | $0 | $0 |
Agents Affiliated with this Home
-
B
Seller's Agent in 2025
BRYCEN ERDODY
EXP REALTY LLC
(910) 366-3631
4 in this area
23 Total Sales
-

Seller's Agent in 2024
Benita Kay
COLDWELL BANKER ADVANTAGE #2- HARNETT CO.
31 in this area
163 Total Sales
-
G
Seller's Agent in 2021
GLOBAL CITIZEN TEAM POWERED BY EXP REALTY
EXP REALTY LLC
-
K
Seller's Agent in 2018
KERSTIN SAPERSTEIN
ERA STROTHER REAL ESTATE
(910) 494-7762
2 in this area
50 Total Sales
-
C
Seller's Agent in 2018
CAROLINA LAKES LAKESIDE RENTALS
CAROLINA LAKES LAKESIDE REALTY
(919) 499-4500
-
S
Seller's Agent in 2013
SUZANNE MACCALLUM
SUZY MACCALLUM REAL ESTATE
Map
Source: Doorify MLS
MLS Number: LP722989
APN: 03958518 0422
