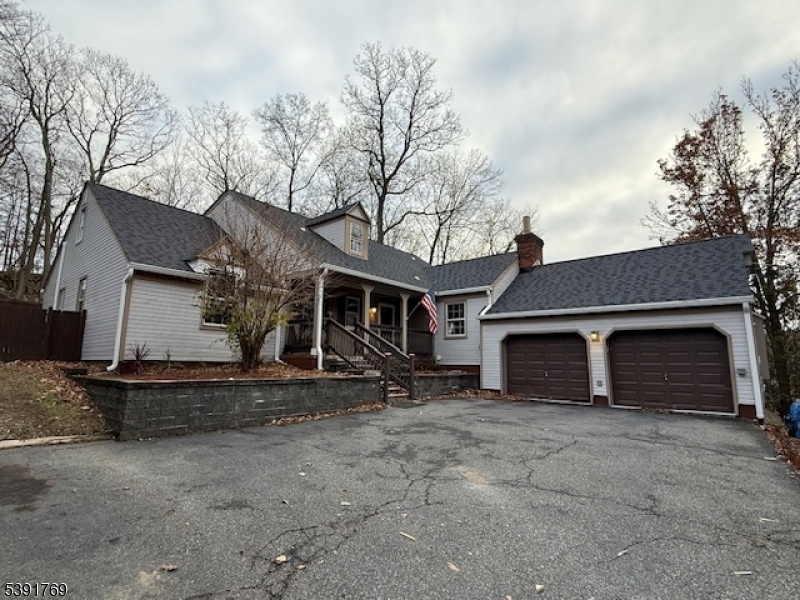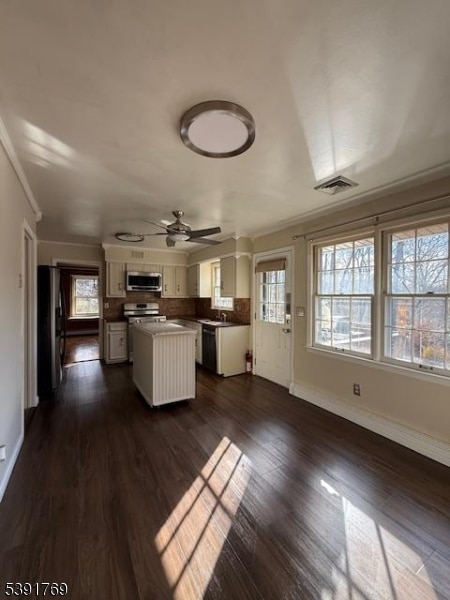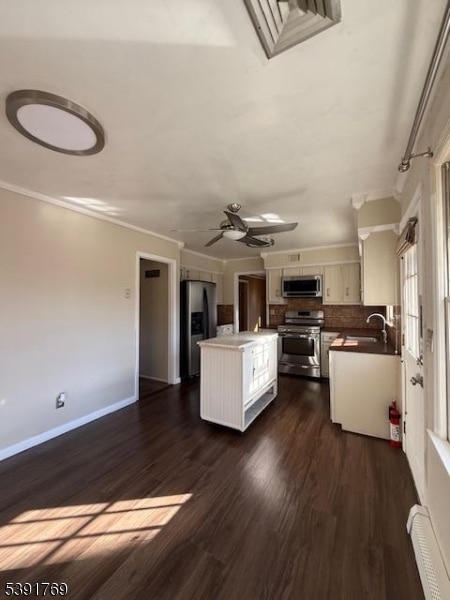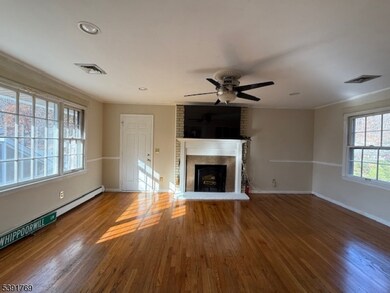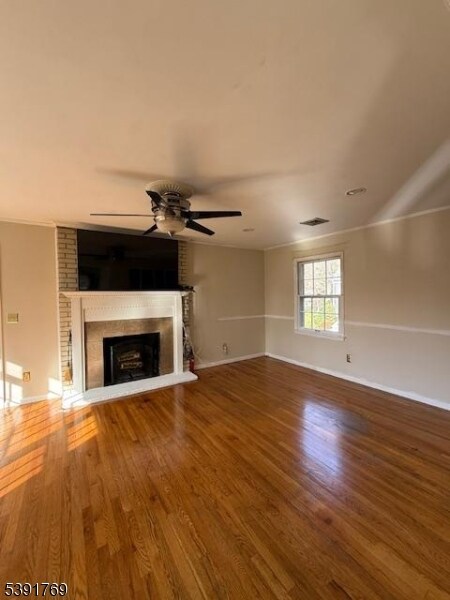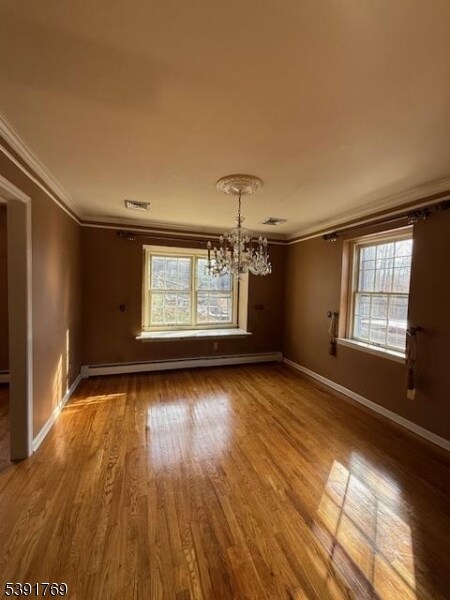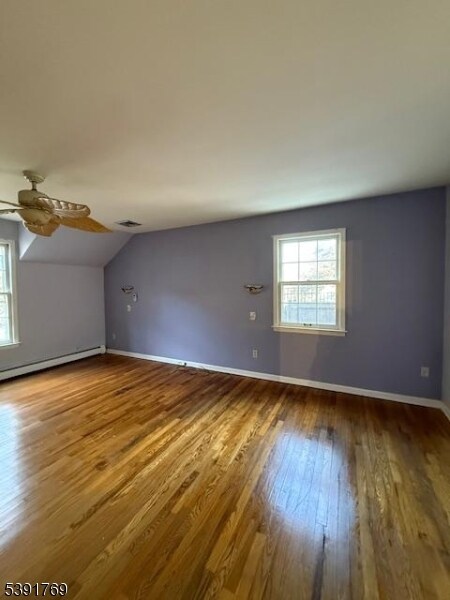46 Whippoorwill Ln Sparta, NJ 07871
Highlights
- 0.31 Acre Lot
- Deck
- Wood Flooring
- Sparta High School Rated A
- Recreation Room
- Main Floor Primary Bedroom
About This Home
Lovely 4 Bedroom 3 Bath home located on Whippoorwill Trail in Lake Mohawk. This neighborhood is conveniently located to Sleepy Lagoon Beach and the East Shore Trail gate for easy access to and from the lake. There's plenty of room for all in this home and features an Eat-in Kitchen, Large Family, Living and Dining Rooms, First Floor Primary Bedroom w/Office and Full Bath and Additional First Floor Bedroom and Bath. The Second Floor Includes a Very Large Bedroom, Spacious 4th Bedroom and Full Bath. There's Walk-in Storage and a Large, Walk-in Hall Closet. Top all this off with a Full Basement, Large Fenced Yard and 2-Car Garage and You Have all you need!
Listing Agent
JENNIFER PHILLIPS
WEICHERT REALTORS Brokerage Phone: 973-222-4136 Listed on: 11/19/2025
Home Details
Home Type
- Single Family
Est. Annual Taxes
- $13,355
Year Built
- Built in 1974
Lot Details
- 0.31 Acre Lot
- Property fronts a private road
- Privacy Fence
HOA Fees
- $83 Monthly HOA Fees
Parking
- 2 Car Attached Garage
- Inside Entrance
- Garage Door Opener
Home Design
- Tile
Interior Spaces
- 2,554 Sq Ft Home
- Wood Burning Fireplace
- Window Treatments
- Family Room with Fireplace
- Living Room
- Formal Dining Room
- Home Office
- Recreation Room
- Storage Room
- Utility Room
- Wood Flooring
- Partially Finished Basement
- Partial Basement
Kitchen
- Eat-In Kitchen
- Dishwasher
Bedrooms and Bathrooms
- 4 Bedrooms
- Primary Bedroom on Main
- 3 Full Bathrooms
Laundry
- Dryer
- Washer
Home Security
- Carbon Monoxide Detectors
- Fire and Smoke Detector
Outdoor Features
- Deck
Schools
- Sparta Elementary And Middle School
- Sparta High School
Utilities
- Central Air
- Standard Electricity
- Water Tap or Transfer Fee
- Gas Water Heater
Listing and Financial Details
- Tenant pays for fee, cable t.v., electric, gas, maintenance-lawn, snow removal, trash removal, water
- Assessor Parcel Number 2818-04004-0000-00004-0000-
Community Details
Recreation
- Community Playground
- Jogging Path
Additional Features
- Laundry Facilities
Map
Source: Garden State MLS
MLS Number: 3998472
APN: 18-04004-0000-00004
- 103 Valley View Trail
- 5 Marine Terrace
- 241 Alpine Trail
- 155 Glenside Trail
- 590 W Shore Trail
- 3 Pueblo Pkwy
- 449 E Shore Trail
- 322 Andover Sparta Rd
- 1 Lourdes Ct
- 172 Alpine Trail
- 9 Golfview Terrace
- 46 Glenside Trail
- 19 Lourdes Ct
- 380 E Shore Trail
- 377 E Shore Trail
- 512 W Shore Trail
- 35 Summit Trail
- 330 Springbrook Trail
- 351 E Shore Trail
- 1 Mayfair Ln
- 136 Glenside Trail
- 389 Springbrook Trail
- 378 Springbrook Trail
- 140 Springbrook Trail
- 57 Park Rd
- 28 Springbrook Trail
- 8 Winona Terrace Unit White Deer Plaza
- 84 S Sparta Ave Unit 101
- 184 Main St
- 72 Indian Trail
- 2 Hilltop Rd
- 233 Lakeside Ave
- 51 Shore Rd
- 354 Maxim Dr
- 100 Sparta Ave Unit 2-1
- 100 Sparta Ave Unit 2-2
- 23 Fordham Trail
- 94 New York Ave
- 29 Sussex St
- 29 Sussex St
