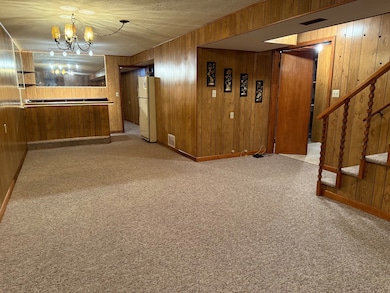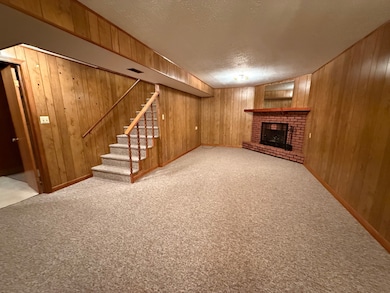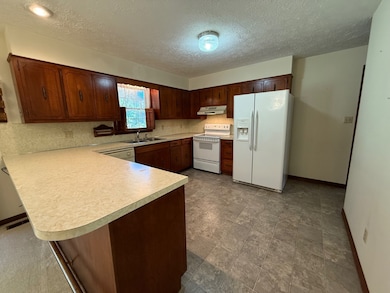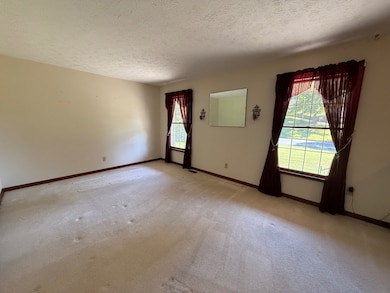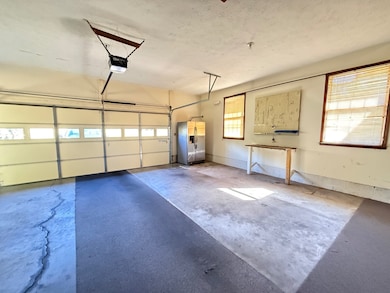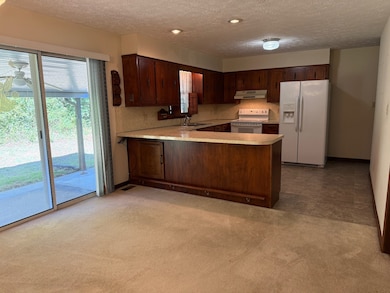46 William Tell Blvd Tell City, IN 47586
Estimated payment $1,576/month
Total Views
3,489
3
Beds
2
Baths
1,421
Sq Ft
$174
Price per Sq Ft
Highlights
- Corner Lot
- Covered Patio or Porch
- Eat-In Kitchen
- Den
- 2 Car Attached Garage
- Living Room
About This Home
Solid brick ranch in the desirable Burglen Hills neighborhood. This beautiful home offers 3 bedrooms and 2 full bathrooms on the main level, plus a finished basement featuring a spacious family room, a bonus 4th bedroom or office, and a third full bathroom. Recent improvements include a brand new roof, new furnace, and new air conditioning for added comfort and efficiency. Enjoy the outdoors from the large covered patio overlooking the backyard. With an attached 2-car garage and a prime corner lot location.
Home Details
Home Type
- Single Family
Est. Annual Taxes
- $3,258
Year Built
- Built in 1978 | Remodeled in 2025
Lot Details
- 0.26 Acre Lot
- Corner Lot
Parking
- 2 Car Attached Garage
- Driveway
Home Design
- Brick Exterior Construction
- Frame Construction
- Asphalt Roof
Interior Spaces
- 1,421 Sq Ft Home
- 1-Story Property
- Family Room
- Living Room
- Dining Room
- Den
- Carpet
- Partially Finished Basement
- Basement Fills Entire Space Under The House
Kitchen
- Eat-In Kitchen
- Oven
- Laminate Countertops
Bedrooms and Bathrooms
- 3 Bedrooms
- En-Suite Primary Bedroom
- 2 Full Bathrooms
Outdoor Features
- Covered Patio or Porch
Utilities
- Forced Air Heating and Cooling System
- Heating System Uses Gas
Community Details
- Burglen Hills Community
- Burglen Hills Subdivision
Map
Create a Home Valuation Report for This Property
The Home Valuation Report is an in-depth analysis detailing your home's value as well as a comparison with similar homes in the area
Home Values in the Area
Average Home Value in this Area
Tax History
| Year | Tax Paid | Tax Assessment Tax Assessment Total Assessment is a certain percentage of the fair market value that is determined by local assessors to be the total taxable value of land and additions on the property. | Land | Improvement |
|---|---|---|---|---|
| 2024 | $3,258 | $162,900 | $11,300 | $151,600 |
| 2023 | $3,048 | $152,400 | $11,300 | $141,100 |
| 2022 | $2,902 | $145,100 | $11,300 | $133,800 |
| 2021 | $2,526 | $126,300 | $11,300 | $115,000 |
| 2020 | $2,302 | $115,100 | $11,300 | $103,800 |
| 2019 | $2,490 | $124,500 | $8,700 | $115,800 |
| 2018 | $2,346 | $117,300 | $8,700 | $108,600 |
| 2017 | $2,274 | $113,700 | $8,700 | $105,000 |
| 2016 | $2,274 | $113,700 | $8,700 | $105,000 |
| 2014 | $2,210 | $110,500 | $8,700 | $101,800 |
| 2013 | $2,210 | $113,100 | $8,700 | $104,400 |
Source: Public Records
Property History
| Date | Event | Price | List to Sale | Price per Sq Ft |
|---|---|---|---|---|
| 10/14/2025 10/14/25 | For Sale | $247,500 | -- | $174 / Sq Ft |
Source: My State MLS
Source: My State MLS
MLS Number: 11590158
APN: 62-18-05-200-238.011-007
Nearby Homes
- 344 12th St
- 615 Main St
- 727 7th St
- 439 7th St Unit 206
- 439 7th St Unit 105
- 126 1/2 N 7th St
- 1085 W Melchoir Dr S
- 403 E 7th St
- 2116 Daniels Ln
- 109 S Washington St Unit 1
- 3750 Ralph Ave
- 1906 Terrace Point
- 4201 Scotty Ln Unit 5
- 1429 Bowie Trail Unit C
- 1301 Bowie Trail Unit B
- 1101 Burlew Blvd
- 901 Peppertree Ln Unit 4
- 2608 Veach Rd
- 3101 Burlew Blvd Unit A
- 3424 New Hartford Rd

