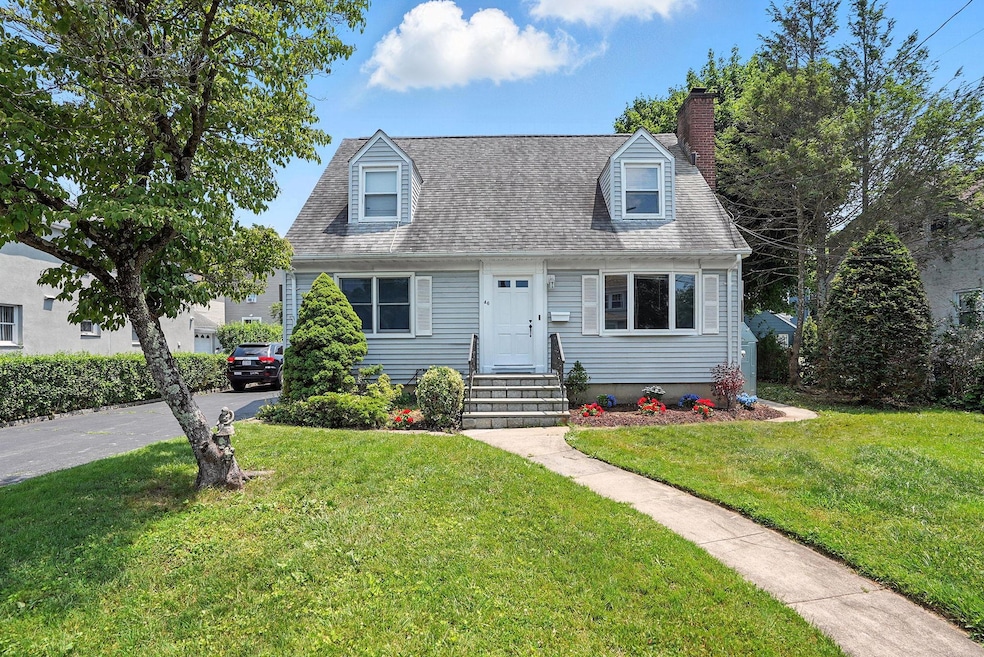
46 Woodside Ave West Harrison, NY 10604
West Harrison NeighborhoodHighlights
- Cape Cod Architecture
- Wood Flooring
- Porch
- Samuel J. Preston Elementary School Rated A
- 1 Fireplace
- Eat-In Kitchen
About This Home
As of August 2025CONTRACTS SIGNED!! Welcome to West Harrison. This well-maintained home is being sold by its original owner. Inviting 2 family cape colonial sits on a huge level 75x100 lot & awaits your arrival. Well-kept hardwood floors throughout. 1st floor boasts a sunny bright living room with bay window and working fireplace/crown molding as well as a formal dining room (can be utilized as third bedroom). Large EIK with generous cabinets and counter space, additional appliances include DW/microwave. Primary bedroom/closet/additional bedroom. Freshly painted full bathroom with new fiberglass fit and fixtures. Attached sun porch for those who wish to relax. Second floor shows off a living room/recently updated kitchen/two bedrooms and full bathroom. Large walkout basement with wide open concept. Semi-finished with knotty pine walls, this space is ideal for entertaining or a guest suite. Separate laundry room. Plush landscaping gives this home great curb appeal. Long wide driveway makes for ample parking/detached two car garage with overhead storage. Property gives way to those who wish to expand up or out. Walking distance to the finest restaurants, village concerts, town pool, gym and much more. Easy access to transportation, downtown White Plains and other places of interest. Priced to move.
Last Agent to Sell the Property
ERA Insite Realty Services Brokerage Phone: 914-949-9600 License #30DO0491138 Listed on: 06/27/2025

Last Buyer's Agent
ERA Insite Realty Services Brokerage Phone: 914-949-9600 License #30DO0491138 Listed on: 06/27/2025

Property Details
Home Type
- Multi-Family
Est. Annual Taxes
- $15,860
Year Built
- Built in 1954
Parking
- 2 Car Garage
- Driveway
Home Design
- Duplex
- Cape Cod Architecture
- Frame Construction
Interior Spaces
- 1 Fireplace
- Wood Flooring
- Eat-In Kitchen
- Partially Finished Basement
Bedrooms and Bathrooms
- 4 Bedrooms
- 2 Full Bathrooms
Schools
- Samuel J Preston Elementary School
- Louis M Klein Middle School
- Harrison High School
Utilities
- Cooling System Mounted To A Wall/Window
- Heating System Uses Oil
Additional Features
- Porch
- 7,405 Sq Ft Lot
Listing and Financial Details
- Tenant pays for electricity, gas
- Assessor Parcel Number 2801-000-854-00000-000-0039
Community Details
Overview
- 2 Units
Building Details
- 2 Separate Electric Meters
- 2 Separate Gas Meters
Ownership History
Purchase Details
Similar Homes in the area
Home Values in the Area
Average Home Value in this Area
Purchase History
| Date | Type | Sale Price | Title Company |
|---|---|---|---|
| Bargain Sale Deed | -- | Judicial Title |
Mortgage History
| Date | Status | Loan Amount | Loan Type |
|---|---|---|---|
| Previous Owner | $30,000 | Credit Line Revolving |
Property History
| Date | Event | Price | Change | Sq Ft Price |
|---|---|---|---|---|
| 08/08/2025 08/08/25 | Sold | $929,000 | 0.0% | $507 / Sq Ft |
| 07/03/2025 07/03/25 | Pending | -- | -- | -- |
| 06/27/2025 06/27/25 | For Sale | $929,000 | 0.0% | $507 / Sq Ft |
| 06/25/2025 06/25/25 | Price Changed | $929,000 | -- | $507 / Sq Ft |
Tax History Compared to Growth
Tax History
| Year | Tax Paid | Tax Assessment Tax Assessment Total Assessment is a certain percentage of the fair market value that is determined by local assessors to be the total taxable value of land and additions on the property. | Land | Improvement |
|---|---|---|---|---|
| 2024 | $13,304 | $9,380 | $840 | $8,540 |
| 2023 | $14,318 | $9,380 | $840 | $8,540 |
| 2022 | $12,441 | $9,380 | $840 | $8,540 |
| 2021 | $12,158 | $9,380 | $840 | $8,540 |
| 2020 | $13,245 | $9,380 | $840 | $8,540 |
| 2019 | $14,813 | $9,380 | $840 | $8,540 |
| 2018 | $7,067 | $9,380 | $840 | $8,540 |
| 2017 | $0 | $9,380 | $840 | $8,540 |
| 2016 | $14,118 | $9,380 | $840 | $8,540 |
| 2015 | -- | $9,380 | $840 | $8,540 |
| 2014 | -- | $9,380 | $840 | $8,540 |
| 2013 | -- | $9,380 | $840 | $8,540 |
Agents Affiliated with this Home
-
Michael D'Onofrio

Seller's Agent in 2025
Michael D'Onofrio
ERA Insite Realty Services
(914) 329-4559
4 in this area
54 Total Sales
Map
Source: OneKey® MLS
MLS Number: 865338
APN: 2801-000-854-00000-000-0039
- 60 Park Ave
- 116 Woodside Ave
- 251 Columbus Ave
- 126 Lincoln Ave E
- 189 Columbus Ave Unit 1B
- 170-172 Woodside Ave
- 18 Gainsborg Ave E
- 14 Jefferson St
- 111 Columbus Ave Unit 1B
- 107 Columbus Ave Unit 2A
- 97 Columbus Ave Unit 2B
- 11 Kingston Ave
- 40 Underhill Place
- 107 Underhill Ave
- 70 Underhill Ave Unit 1A
- 15 Glen Pk Rd
- 43 Columbus Ave Unit 1B
- 43 Columbus Ave Unit 2B
- 1 Parkview Ave E
- 6 Century Ridge Rd
