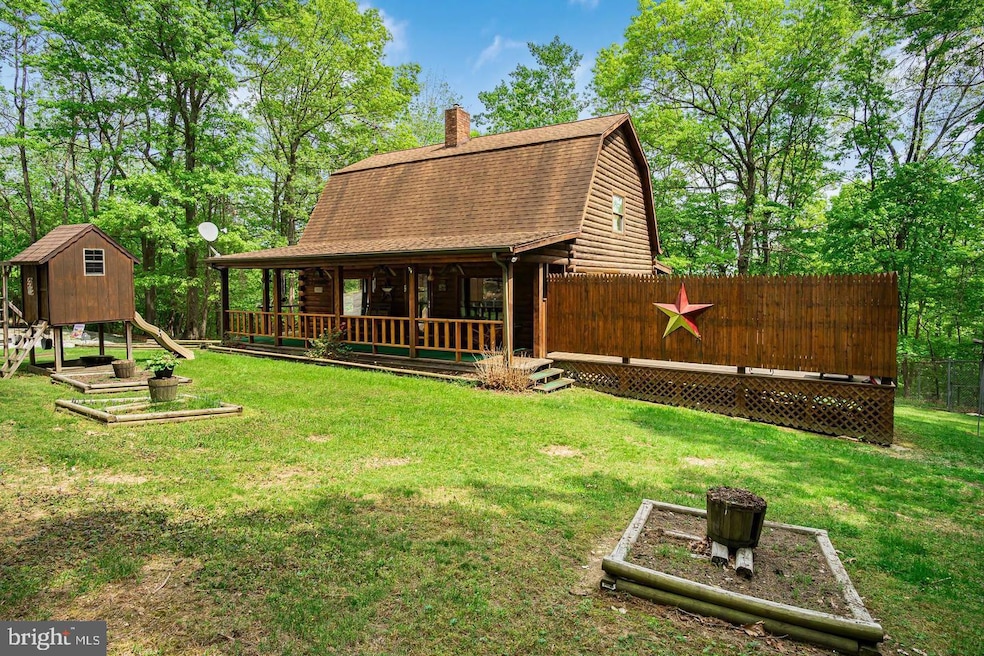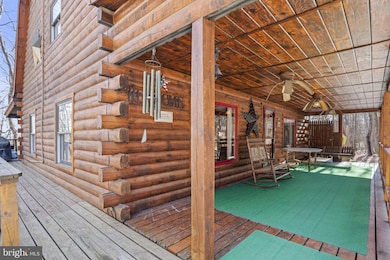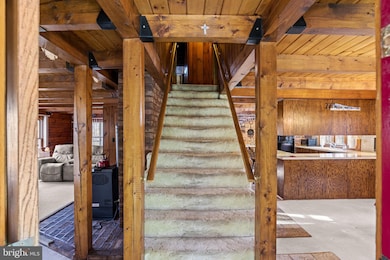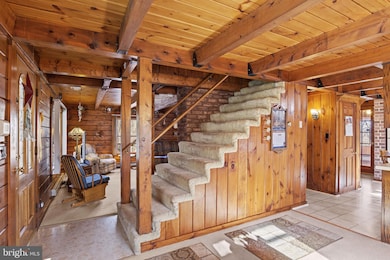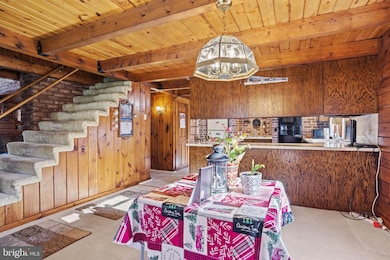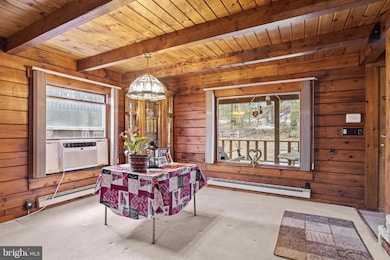46 Woodview Rd Unit 22 Biglerville, PA 17307
Estimated payment $2,610/month
Highlights
- Spa
- Deck
- No HOA
- Open Floorplan
- Wood Flooring
- Breakfast Area or Nook
About This Home
Welcome to 46 Woodview Rd, a captivating log cabin retreat that blends rustic charm with modern comforts. Nestled on a serene property, this home offers a covered front porch with a swing, and a relaxing hot tub/spa —perfect for unwinding in nature. Constructed with 8-inch thick log walls, this home boasts exceptional craftsmanship and timeless character. Inside, you'll find a warm and inviting atmosphere, highlighted by exquisite Black Forest pine floors imported from Italy (protected by carpet for preservation), real wood cabinetry, and a distinctive German-style barn roof. The charming kitchen features a striking brick wall with built-ins, adding character and functionality to the heart of the home. With 10 closets, storage is never an issue. The bonus room offers flexibility for an office, den, or even in-law quarters, while an additional space beneath the sunporch—currently used as a dog kennel—presents endless possibilities. The partially fenced backyard is ideal for pets, and the dedicated picnic area invites you to enjoy outdoor dining surrounded by nature. After a long day, retreat to your private hot tub/spa, where relaxation awaits. Conveniently located within an hour’s drive of Carlisle, Gettysburg, Hagerstown, Hanover, York, Chambersburg, Shippensburg, Westminster, and Harrisburg, this property offers easy access to shopping, dining, historical landmarks, and employment centers. Outdoor enthusiasts will love being just 20 miles from Ski Liberty and only 10 minutes from Pine Grove Furnace State Park, where you can enjoy hiking along the Appalachian Trail, swimming and boating at Fuller and Laurel Lakes, and events like the annual Appalachian Trail Festival. Whether you're looking for a charming full-time residence, a vacation retreat, or an income-generating Airbnb, this property offers a unique opportunity to embrace log cabin living at its finest. 3 Bedrooms | 1.5 Baths | 3,000+ Finished Sq. Ft. | Partially Fenced Backyard | Bonus Room | Hot Tub/Spa— The property is accessed via a private, dead end road! Schedule a showing today and experience the charm, comfort, and versatility of 46 Woodview Rd!
Listing Agent
(717) 880-0393 broc@soldbybroc.com Keller Williams Keystone Realty License #5000945 Listed on: 03/02/2025

Home Details
Home Type
- Single Family
Est. Annual Taxes
- $4,993
Year Built
- Built in 1979
Lot Details
- 0.92 Acre Lot
Parking
- Gravel Driveway
Home Design
- Log Cabin
- Permanent Foundation
- Log Walls
- Shingle Roof
- Log Siding
Interior Spaces
- Property has 3 Levels
- Open Floorplan
- Combination Kitchen and Dining Room
- Basement Fills Entire Space Under The House
Kitchen
- Country Kitchen
- Breakfast Area or Nook
- Built-In Oven
- Cooktop
- Built-In Microwave
- Dishwasher
Flooring
- Wood
- Carpet
Bedrooms and Bathrooms
- 3 Bedrooms
- Soaking Tub
- Bathtub with Shower
Laundry
- Laundry on lower level
- Dryer
- Washer
Outdoor Features
- Spa
- Deck
- Porch
Utilities
- Window Unit Cooling System
- Heating System Powered By Owned Propane
- Electric Baseboard Heater
- 150 Amp Service
- Well
- Electric Water Heater
- On Site Septic
Community Details
- No Home Owners Association
Listing and Financial Details
- Tax Lot 0062
- Assessor Parcel Number 29C06-0062---000
Map
Home Values in the Area
Average Home Value in this Area
Tax History
| Year | Tax Paid | Tax Assessment Tax Assessment Total Assessment is a certain percentage of the fair market value that is determined by local assessors to be the total taxable value of land and additions on the property. | Land | Improvement |
|---|---|---|---|---|
| 2025 | $4,993 | $235,300 | $80,000 | $155,300 |
| 2024 | $4,829 | $235,300 | $80,000 | $155,300 |
| 2023 | $4,770 | $235,300 | $80,000 | $155,300 |
| 2022 | $4,770 | $235,300 | $80,000 | $155,300 |
| 2021 | $4,635 | $235,300 | $80,000 | $155,300 |
| 2020 | $4,635 | $235,300 | $80,000 | $155,300 |
| 2019 | $4,547 | $235,300 | $80,000 | $155,300 |
| 2018 | $4,435 | $235,300 | $80,000 | $155,300 |
| 2017 | $4,183 | $235,300 | $80,000 | $155,300 |
| 2016 | -- | $235,300 | $80,000 | $155,300 |
| 2015 | -- | $235,300 | $80,000 | $155,300 |
| 2014 | -- | $235,300 | $80,000 | $155,300 |
Property History
| Date | Event | Price | List to Sale | Price per Sq Ft |
|---|---|---|---|---|
| 09/30/2025 09/30/25 | Price Changed | $418,400 | -0.1% | $126 / Sq Ft |
| 09/02/2025 09/02/25 | Price Changed | $418,900 | -0.1% | $126 / Sq Ft |
| 08/19/2025 08/19/25 | Price Changed | $419,400 | -0.1% | $127 / Sq Ft |
| 08/14/2025 08/14/25 | Price Changed | $419,900 | -1.2% | $127 / Sq Ft |
| 08/05/2025 08/05/25 | Price Changed | $424,900 | -1.2% | $128 / Sq Ft |
| 07/27/2025 07/27/25 | Price Changed | $429,900 | -1.1% | $130 / Sq Ft |
| 07/23/2025 07/23/25 | Price Changed | $434,900 | -1.1% | $131 / Sq Ft |
| 07/15/2025 07/15/25 | Price Changed | $439,900 | -1.1% | $133 / Sq Ft |
| 07/10/2025 07/10/25 | Price Changed | $444,900 | -1.1% | $134 / Sq Ft |
| 06/17/2025 06/17/25 | Price Changed | $450,000 | -1.2% | $136 / Sq Ft |
| 06/11/2025 06/11/25 | Price Changed | $455,400 | -0.5% | $138 / Sq Ft |
| 06/04/2025 06/04/25 | Price Changed | $457,900 | -0.4% | $138 / Sq Ft |
| 05/28/2025 05/28/25 | Price Changed | $459,900 | -0.7% | $139 / Sq Ft |
| 05/16/2025 05/16/25 | Price Changed | $463,000 | -0.4% | $140 / Sq Ft |
| 04/11/2025 04/11/25 | Price Changed | $465,000 | -0.9% | $140 / Sq Ft |
| 03/31/2025 03/31/25 | Price Changed | $469,000 | -1.1% | $142 / Sq Ft |
| 03/02/2025 03/02/25 | For Sale | $474,000 | -- | $143 / Sq Ft |
Purchase History
| Date | Type | Sale Price | Title Company |
|---|---|---|---|
| Deed | $142,500 | -- |
Source: Bright MLS
MLS Number: PAAD2016638
APN: 29-C06-0062-000
- 55 Scarlet Way
- 65 Scarlet Way Unit 38
- 55 Crimson Way
- 1494 Mountain Rd
- 30 Pine Tree Trail
- 50 Hemlock Trail
- 45 Evergreen Ln
- 502 Celebration Hill Rd
- 1461 New Rd
- 395 Hill Top Rd
- 999 Brysonia-Wenksville Rd
- 721 Narrows Rd Unit 8
- 456 Church Rd
- 240 Oak Dr Unit 14
- 200 Slate Rock Rd
- 0 Timber Ln
- 0 Chambersburg Rd Unit PAAD2019234
- 130 Spigot Valley Rd
- 155 Buchanan Valley Rd
- 0 Old Route 30 Unit PAAD2003740
- 315 High St
- 790 Bendersville Wenksville Rd
- 103 Rampike Hill Rd
- 1011 Southwood Dr
- 216 Academic Way
- 300 Dwelling Ct
- 228 S Fayette St
- 2850 Galaxy Dr Unit 72
- 14 Kenneth Ave
- 34 N Earl St Unit 2
- 34 N Earl St Unit 3
- 207 N Queen St
- 207 N Queen St
- 207 N Queen St
- 207 N Queen St
- 103 N Earl St
- 20 Britton Ct
- 17 Cumberland Ave
- 304 N Fayette St
- 100 Bard Dr
