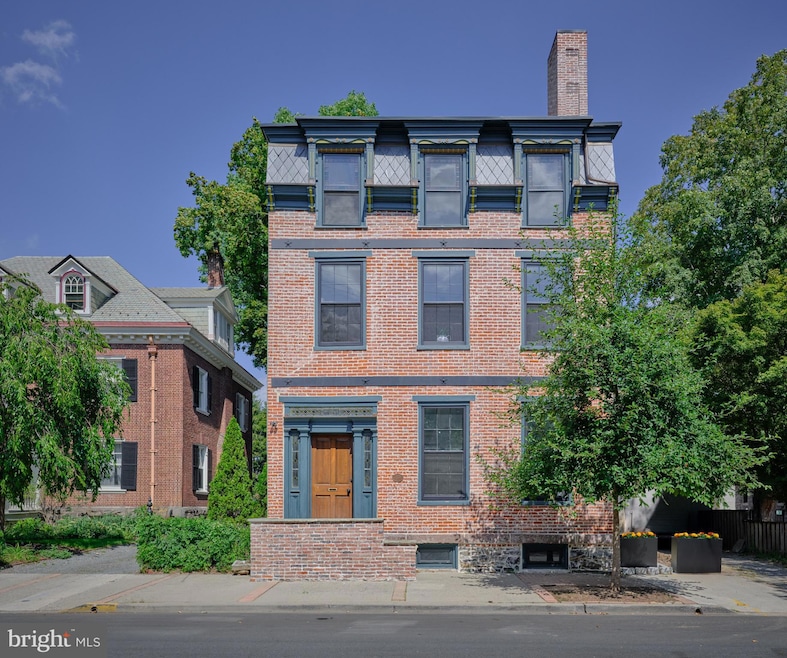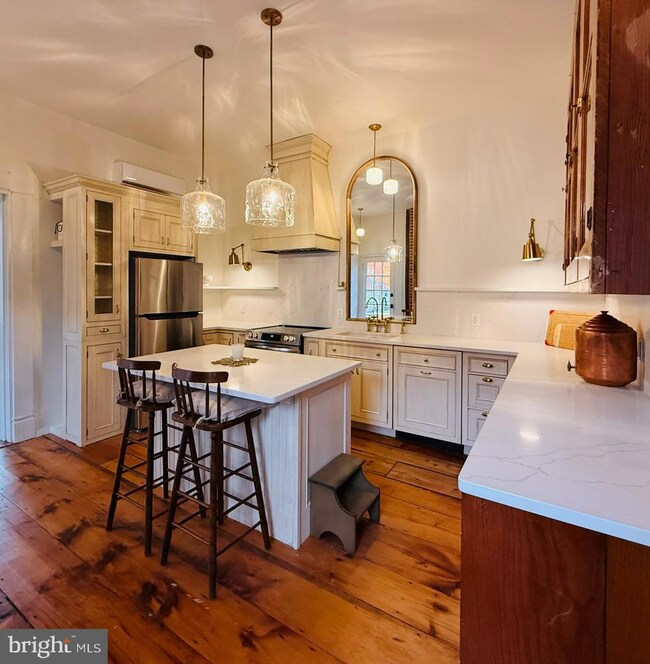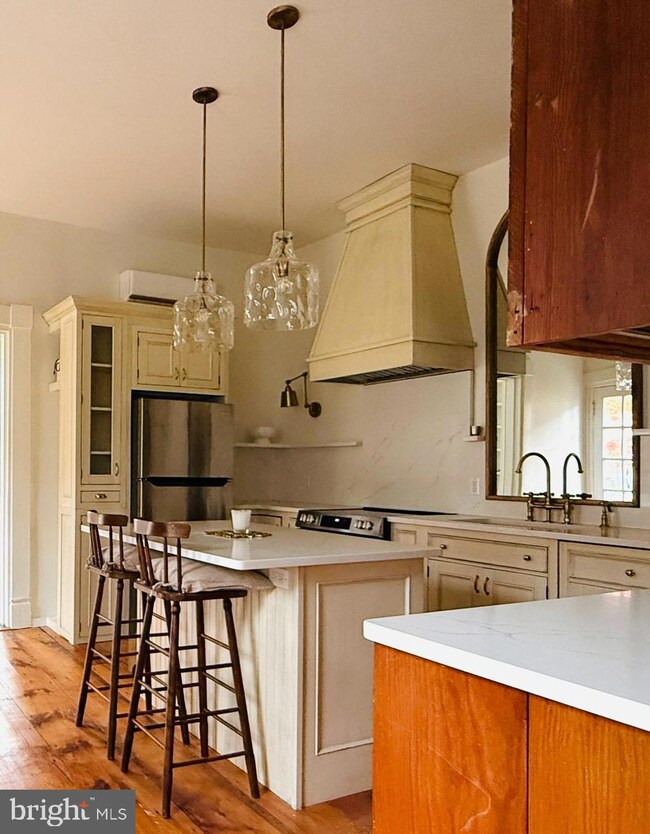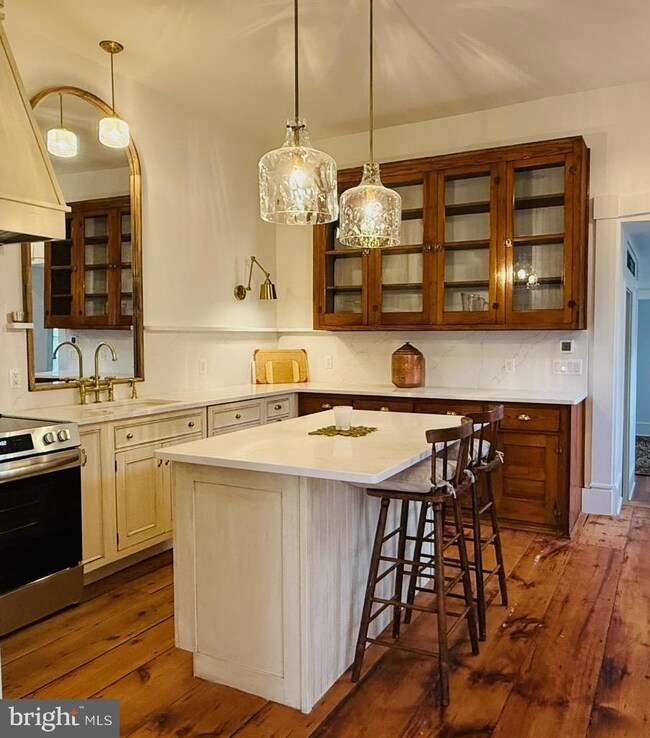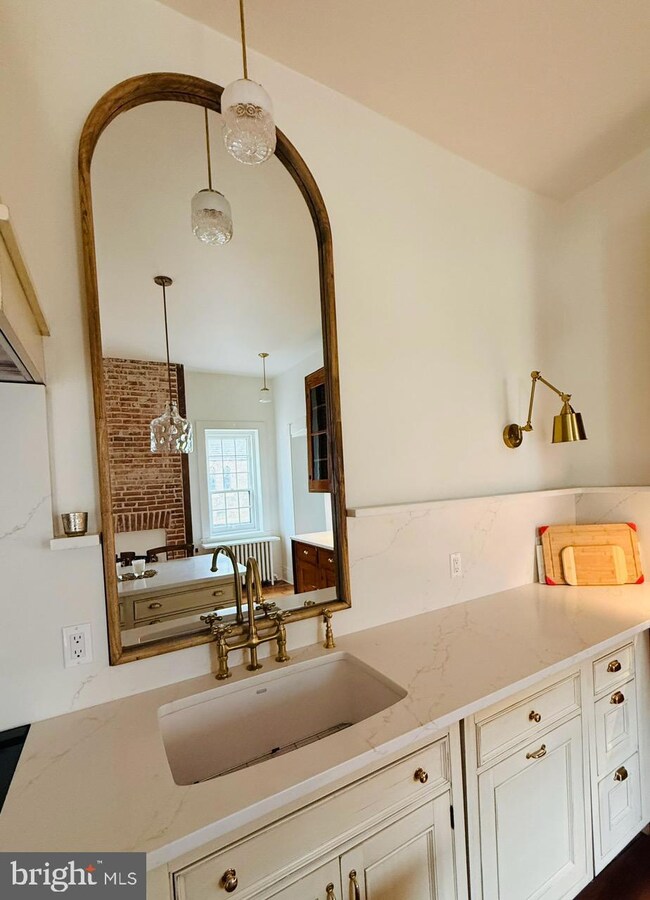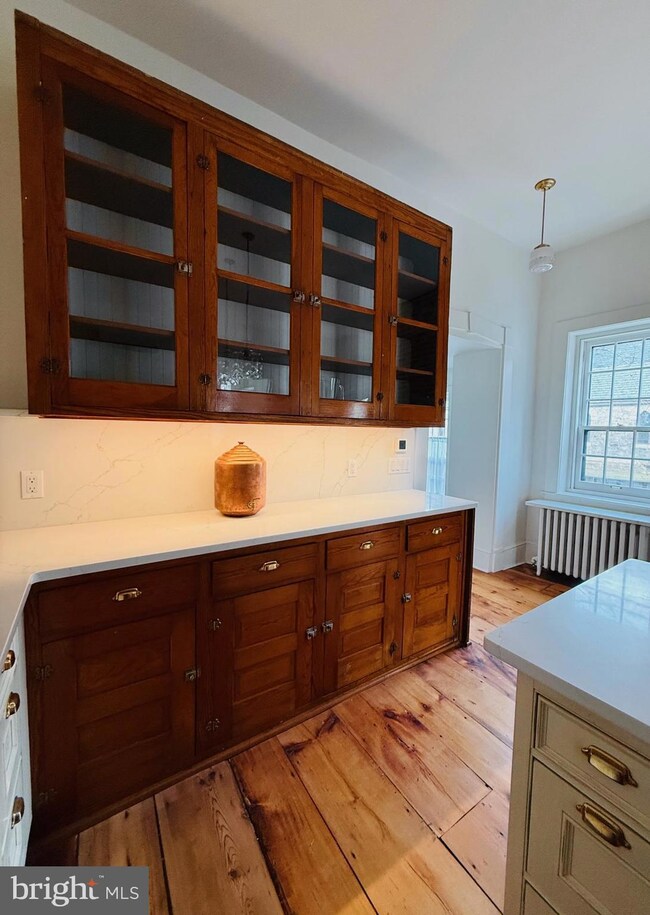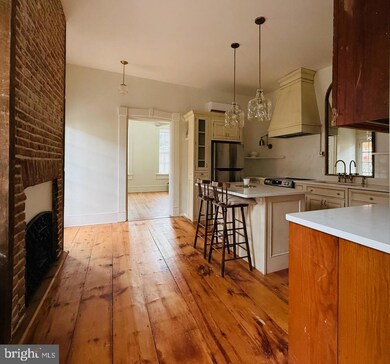46 York St Unit 1 Lambertville, NJ 08530
Highlights
- Eat-In Gourmet Kitchen
- Victorian Architecture
- Stained Glass
- Wood Flooring
- Upgraded Countertops
- 4-minute walk to Ely Park
About This Home
Discover the perfect blend of vintage charm and modern comfort in this award-winning renovation, located in a leafy residential neighborhood just blocks from the heart of Lambertville. This landmark 19th-century brick building offers a spacious ground floor level one-bedroom apartment filled with character. High ceilings, original woodwork, exposed brick, and wood floors blend seamlessly with all-new updates, including a gorgeous kitchen with brand-new appliances, expansive quartz countertops, brushed brass fixtures and abundant cabinetry, including a fabulous set of vintage shelves and cabinets. The renovated bath, just off a light-filled seating niche, features a heated floor, a glass-enclosed stall shower, linen closet storage and a large vintage medicine cabinet. A beautiful antique stained glass transom window graces the space. The bedroom is spacious and serene and boasts a walk-in closet. This lovely apartment is accessed through a private entrance off the driveway, with an intimate seating space just outside the door - ideal for morning coffee or glass of wine at sundown.
Residents of this landmark building enjoy a gracious shared foyer, washer and dryer in the building, one parking space per unit, some basement storage, and access to a shared patio. The location is ideal—just blocks from Lambertville’s vibrant downtown of restaurants, cafés, shops, and boutiques. Stroll across the bridge to lively New Hope or explore the nearby towpath for hiking and biking. With easy access to Princeton (16 miles), Philadelphia (46 miles), and New York (66 miles to Holland Tunnel), this home offers both charm and convenience in desirable Lambertville.
Listing Agent
(215) 915-4530 deedee.bowman@foxroach.com BHHS Fox & Roach - Princeton License #0015141 Listed on: 11/19/2025

Condo Details
Home Type
- Condominium
Year Built
- Built in 1850 | Remodeled in 2025
Home Design
- Victorian Architecture
- Entry on the 1st floor
- Brick Exterior Construction
Interior Spaces
- 4,080 Sq Ft Home
- Property has 1 Level
- Built-In Features
- Crown Molding
- Stained Glass
- Transom Windows
- Window Screens
- Unfinished Basement
- Interior Basement Entry
- Laundry on main level
Kitchen
- Eat-In Gourmet Kitchen
- Range Hood
- Dishwasher
- Kitchen Island
- Upgraded Countertops
Flooring
- Wood
- Ceramic Tile
Bedrooms and Bathrooms
- 1 Main Level Bedroom
- Walk-In Closet
- 1 Full Bathroom
- Walk-in Shower
Home Security
Parking
- 1 Off-Street Space
- Gravel Driveway
Utilities
- Central Air
- Ductless Heating Or Cooling System
- Radiator
- Heating System Uses Natural Gas
- Radiant Heating System
- Natural Gas Water Heater
- Municipal Trash
Listing and Financial Details
- Residential Lease
- Security Deposit $2,975
- Tenant pays for cable TV, electricity, gas, heat, hot water, insurance, internet
- Rent includes common area maintenance, parking, sewer, snow removal, trash removal, water
- No Smoking Allowed
- 12-Month Lease Term
- Available 11/19/25
- Assessor Parcel Number 17-01026-00008
Community Details
Overview
- Low-Rise Condominium
- Non Available Subdivision
Pet Policy
- No Pets Allowed
Additional Features
- Laundry Facilities
- Storm Windows
Map
Source: Bright MLS
MLS Number: NJHT2004446
- 46 York St Unit 2
- 46 York St Unit 3
- 45 York St
- 97 N Main St
- 24 N Union St Unit 1
- 35 Delaware Ave
- 20 N Union St Unit B
- 67 Ferry St
- 6 Ferry St Unit STUDIO
- 15 Ferry St Unit ID1336813P
- 59 S Franklin St
- 14 W Bridge St Unit A
- 20 A W Bridge St Unit 20 A
- 18 W Bridge St
- 15 W Ferry St
- 258 Brunswick Ave
- 2478 River Rd Unit CARRIAGE HOUSE
- 20B Oscar Hammerstein Way Unit 20B
- 339 Fieldstone Dr
- 11 Meadow Ln
