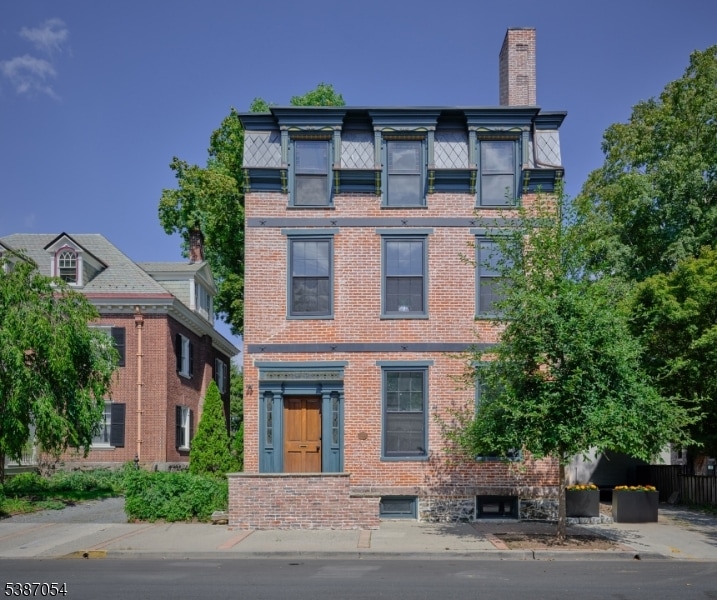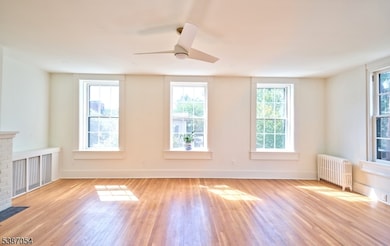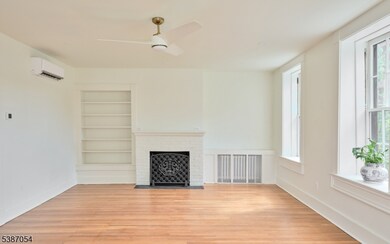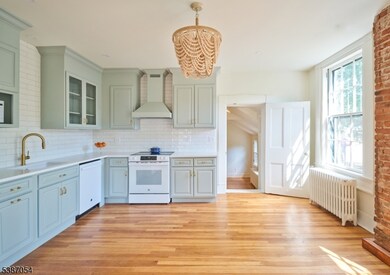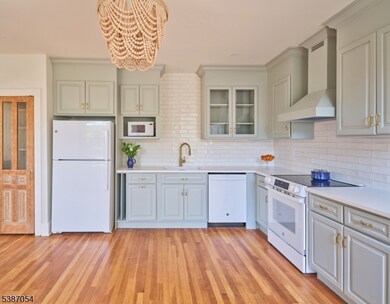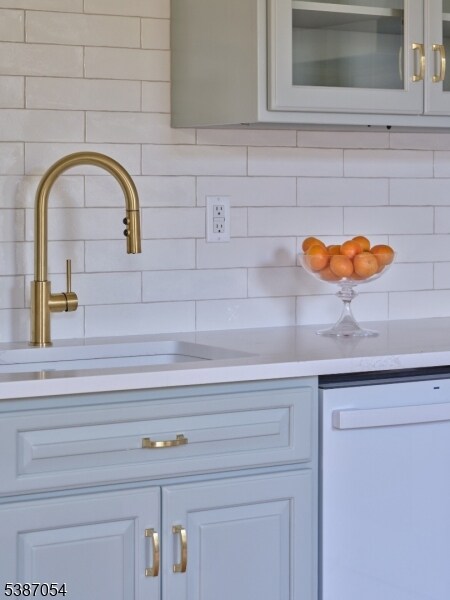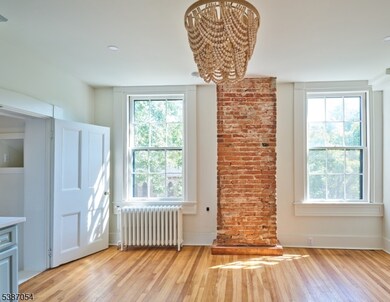46 York St Unit 2 Lambertville, NJ 08530
Highlights
- Wood Flooring
- Central Air
- Laundry Facilities
- Patio
- Ceiling Fan
- 4-minute walk to Ely Park
About This Home
Discover the perfect blend of vintage charm & modern comfort in this award-winning renovation, located in a leafy residential neighborhood just blocks from the heart of Lambertville. This landmark 19th-century brick building offers a spacious one-bedroom apartment filled w/ character. Located on the second floor, this apartment features high ceilings, exposed brick, wood floors & vintage architectural details including a decorative fireplace & antique hardware, combined seamlessly w/ all-new updates. The gorgeous kitchen has brand-new appliances, expansive quartz countertops, abundant cabinetry, a convenient pantry w/ antique door & elegant tile backsplash. Just off the serene bedroom w/ its high ceilings, exposed brick wall and wood floors is a walk-in closet/dressing room w/ a large antique armoire repurposed as a generous closet. The large ensuite bath has fabulous vintage fixtures, a stylish new heated tile floor & ample linen closet. Residents of this exceptional building enjoy a gracious shared foyer, washer and dryer in the building, one parking space & access to a lovely shared patio. The location is ideal just blocks from Lambertville's vibrant downtown of restaurants, caf s, shops, & boutiques. Stroll across the bridge to lively New Hope or explore the nearby towpath for hiking & biking. With easy access to Princeton (16 miles), Philadelphia (46 miles), and New York (66 miles to Holland Tunnel), this home offers both charm & convenience in desirable Lambertville.
Property Details
Home Type
- Multi-Family
Year Built
- Built in 1850 | Remodeled
Home Design
- Tile
Interior Spaces
- Ceiling Fan
- Wood Flooring
Kitchen
- Electric Oven or Range
- Dishwasher
Bedrooms and Bathrooms
- 1 Bedroom
- 1 Full Bathroom
Parking
- 1 Parking Space
- Stone Driveway
- Off-Street Parking
Schools
- S.Hunterdn High School
Utilities
- Central Air
- Radiator
- Radiant Heating System
- Standard Electricity
- Gas Water Heater
Additional Features
- Patio
- 5,663 Sq Ft Lot
Community Details
- Laundry Facilities
Listing and Financial Details
- Tenant pays for cable t.v., electric, gas, heat
- Assessor Parcel Number 1917-01026-0000-00008-0000-
Map
Source: Garden State MLS
MLS Number: 3989614
- 46 York St Unit 1
- 46 York St Unit 3
- 45 York St
- 71-75 N Main St Unit 201
- 97 N Main St
- 24 N Union St Unit 1
- 35 Delaware Ave
- 20 N Union St Unit B
- 67 Ferry St
- 6 Ferry St Unit STUDIO
- 15 Ferry St Unit ID1336813P
- 59 S Franklin St
- 14 W Bridge St Unit A
- 20 A W Bridge St Unit 20 A
- 18 W Bridge St
- 131 N Main St Unit THE SUITE
- 15 W Ferry St
- 258 Brunswick Ave
- 2478 River Rd Unit CARRIAGE HOUSE
- 20B Oscar Hammerstein Way Unit 20B
