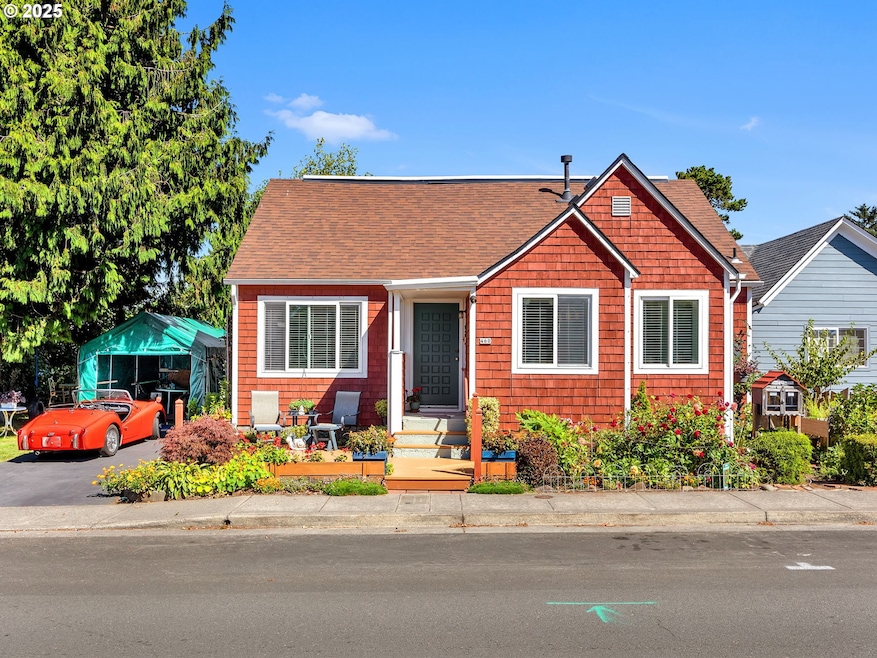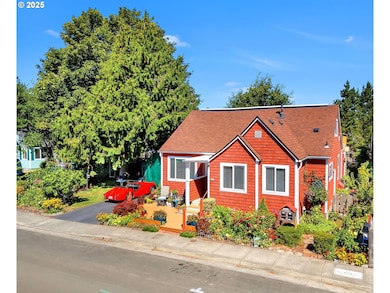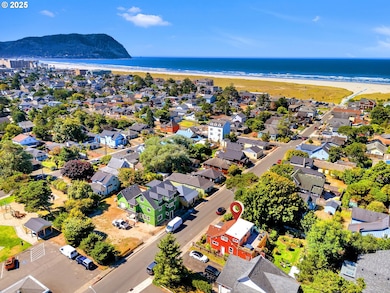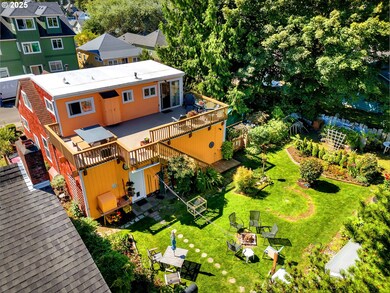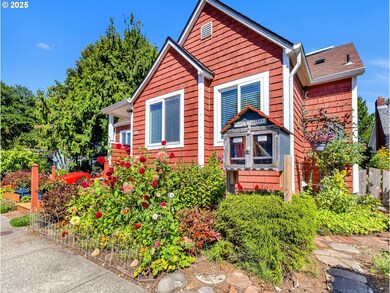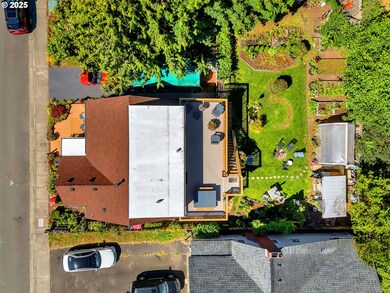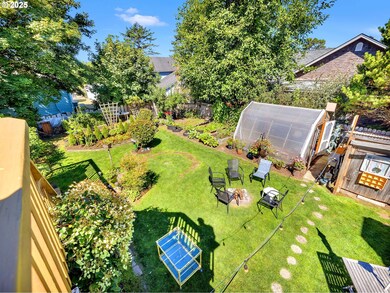460 12th Ave Seaside, OR 97138
Estimated payment $3,592/month
Highlights
- Greenhouse
- Territorial View
- No HOA
- Deck
- Private Yard
- 1-minute walk to 12th Ave Park
About This Home
Beautiful older home just a five miunte walk to the beach and famous Seaside Prom. Easily sleeps 10 with its five bedrooms. Landscaping is primarily perennials for easy care.This spacious property offers incredible flexibility, income potential, and coastal charm on a lot and a half with mature trees.The home enjoys southern exposure, filling the living spaces and garden with natural light all day long.The home is two blocks from the beach, where you can enjoy the best of coastal living and still have plenty of space for future expansion.Separate upstairs level with its own entrance and rooftop deck, ideal for a home office, guest suite, or rental.Main floor features two comfortable bedrooms sharing a full bath.TLower level includes two bedrooms (could be three with a remodel) plus a shop room for hobbies or storage.Three full bathrooms, each with showers, to accommodate family, guests, and tenants.Beautiful backyard oasis with a greenhouse and three raised garden beds. Recently replaced Milgard windows.Roof replaced in 2019.
Listing Agent
eXp Realty, LLC Brokerage Phone: 805-540-8586 License #201237539 Listed on: 08/25/2025

Home Details
Home Type
- Single Family
Est. Annual Taxes
- $3,324
Year Built
- Built in 1933
Lot Details
- 7,405 Sq Ft Lot
- Lot Dimensions are 75x100
- Fenced
- Level Lot
- Landscaped with Trees
- Private Yard
- Raised Garden Beds
- Property is zoned R3
Parking
- Driveway
Home Design
- Cottage
- Block Foundation
- Composition Roof
- Shingle Siding
- Concrete Perimeter Foundation
Interior Spaces
- 2,239 Sq Ft Home
- 3-Story Property
- Gas Fireplace
- Double Pane Windows
- Family Room
- Living Room
- Dining Room
- Utility Room
- Territorial Views
- Partially Finished Basement
Kitchen
- Free-Standing Gas Range
- Dishwasher
Bedrooms and Bathrooms
- 5 Bedrooms
- Walk-in Shower
Laundry
- Laundry Room
- Washer and Dryer
Accessible Home Design
- Accessibility Features
- Minimal Steps
- Accessible Parking
Outdoor Features
- Deck
- Greenhouse
- Shed
- Outbuilding
Additional Homes
- Accessory Dwelling Unit (ADU)
Schools
- Pacific Ridge Elementary School
- Seaside Middle School
- Seaside High School
Utilities
- No Cooling
- Forced Air Heating System
- Heating System Uses Gas
- High Speed Internet
Community Details
- No Home Owners Association
Listing and Financial Details
- Assessor Parcel Number 11000
Map
Home Values in the Area
Average Home Value in this Area
Tax History
| Year | Tax Paid | Tax Assessment Tax Assessment Total Assessment is a certain percentage of the fair market value that is determined by local assessors to be the total taxable value of land and additions on the property. | Land | Improvement |
|---|---|---|---|---|
| 2025 | $3,424 | $238,299 | -- | -- |
| 2024 | $3,324 | $231,360 | -- | -- |
| 2023 | $3,225 | $224,622 | $0 | $0 |
| 2022 | $3,137 | $218,081 | $0 | $0 |
| 2021 | $3,071 | $211,730 | $0 | $0 |
| 2020 | $2,999 | $205,564 | $0 | $0 |
| 2019 | $2,917 | $199,577 | $0 | $0 |
| 2018 | $2,802 | $193,765 | $0 | $0 |
| 2017 | $2,674 | $188,122 | $0 | $0 |
| 2016 | $2,352 | $182,644 | $77,127 | $105,517 |
| 2015 | $2,290 | $177,325 | $74,881 | $102,444 |
| 2014 | $2,284 | $172,161 | $0 | $0 |
| 2013 | -- | $167,148 | $0 | $0 |
Property History
| Date | Event | Price | List to Sale | Price per Sq Ft |
|---|---|---|---|---|
| 11/19/2025 11/19/25 | Price Changed | $629,000 | 0.0% | $281 / Sq Ft |
| 11/19/2025 11/19/25 | For Sale | $629,000 | -2.9% | $281 / Sq Ft |
| 10/16/2025 10/16/25 | Off Market | $648,000 | -- | -- |
| 08/25/2025 08/25/25 | For Sale | $648,000 | -- | $289 / Sq Ft |
Purchase History
| Date | Type | Sale Price | Title Company |
|---|---|---|---|
| Interfamily Deed Transfer | -- | None Available |
Source: Regional Multiple Listing Service (RMLS)
MLS Number: 119198636
APN: 11000
