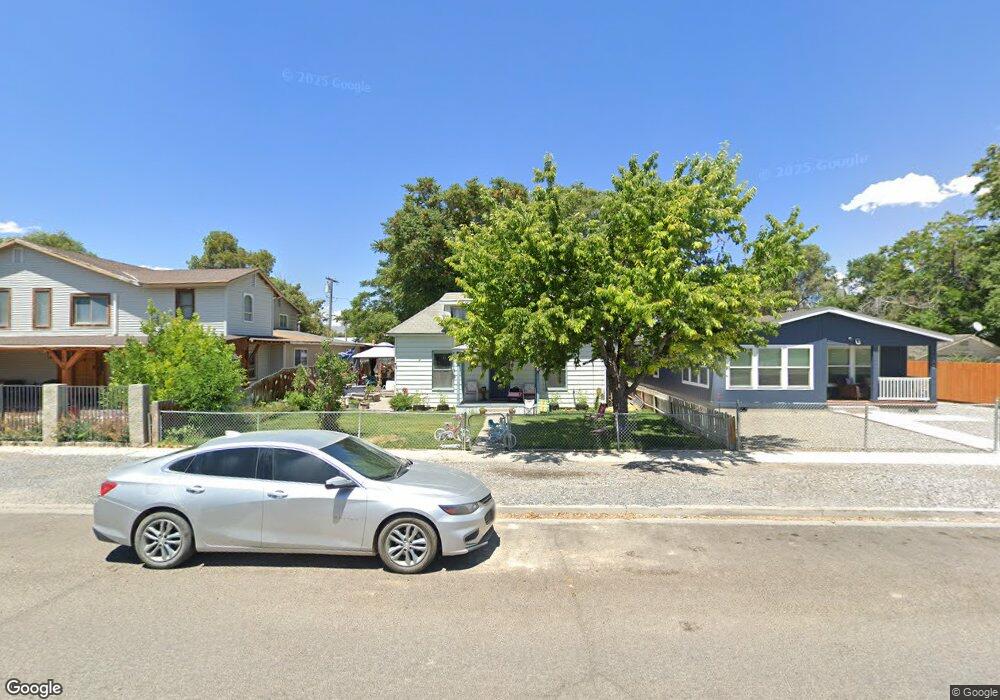460 13th St Lovelock, NV 89419
3
Beds
2
Baths
1,552
Sq Ft
6,970
Sq Ft Lot
About This Home
This home is located at 460 13th St, Lovelock, NV 89419. 460 13th St is a home located in Pershing County with nearby schools including Pershing County Middle School and Pershing County High School.
Create a Home Valuation Report for This Property
The Home Valuation Report is an in-depth analysis detailing your home's value as well as a comparison with similar homes in the area
Tax History
| Year | Tax Paid | Tax Assessment Tax Assessment Total Assessment is a certain percentage of the fair market value that is determined by local assessors to be the total taxable value of land and additions on the property. | Land | Improvement |
|---|---|---|---|---|
| 2025 | $605 | $65,947 | $7,000 | $58,947 |
| 2024 | $605 | $14,007 | $4,200 | $9,807 |
| 2023 | $605 | $4,646 | $4,200 | $446 |
| 2022 | $166 | $4,536 | $4,200 | $336 |
| 2021 | $166 | $4,549 | $4,200 | $349 |
| 2020 | $220 | $9,717 | $4,200 | $5,517 |
| 2019 | $208 | $5,688 | $5,370 | $318 |
| 2018 | $206 | $5,618 | $5,370 | $248 |
| 2017 | $206 | $5,617 | $5,370 | $247 |
| 2016 | $206 | $5,615 | $5,370 | $245 |
| 2015 | $495 | $10,353 | $5,370 | $4,983 |
| 2014 | $495 | $9,774 | $5,370 | $4,404 |
Source: Public Records
Map
Nearby Homes
- APN 14th St
- 1465 Central Ave
- 750 16th St
- 1070 Cornell Ave
- 1605 Central Ave
- 1645 Central Ave
- 5105 N Meridian Rd
- T28 R31 Sec 27
- T33 R37 Sec 3
- Unionville Rd
- 960 Franklin Ave
- 815 16th St
- 680 17th St
- 2515 Upper Valley Rd
- 750 Grinnel Ave
- 635 Grinnel Ave
- 615 Grinnel Ave
- 495 Camellia Way
- 485 Camellia Way
- 470 Camellia Way
