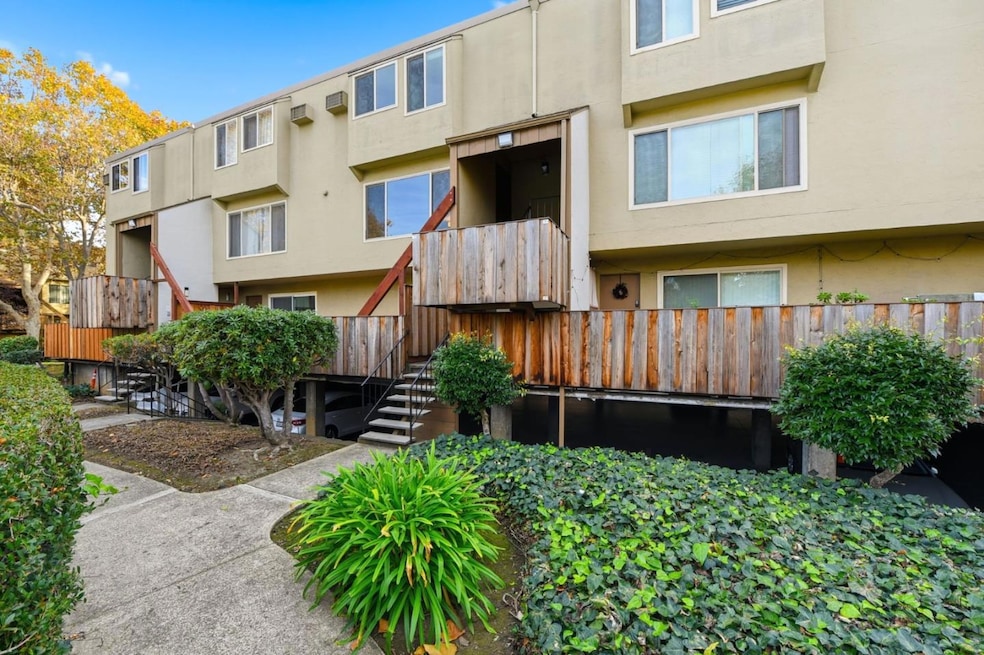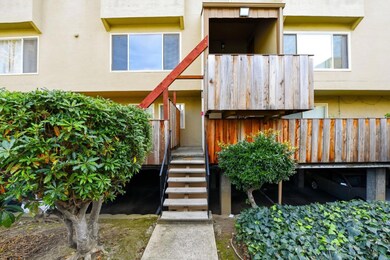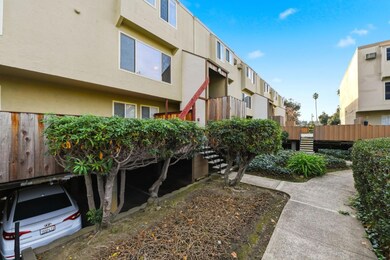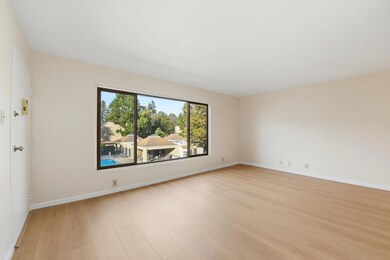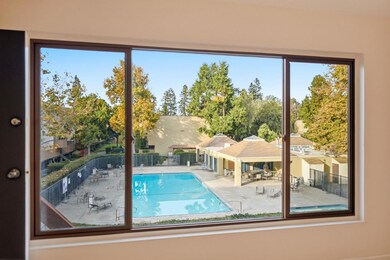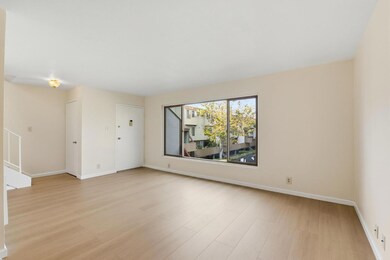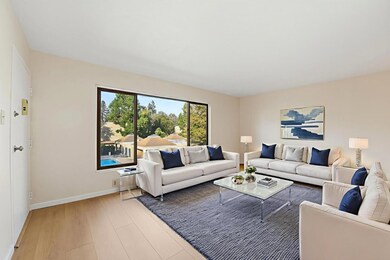460 Auburn Way Unit 5 San Jose, CA 95129
Loma Linda NeighborhoodEstimated payment $4,312/month
Total Views
606
2
Beds
1.5
Baths
1,099
Sq Ft
$544
Price per Sq Ft
Highlights
- Private Pool
- Gazebo
- Eat-In Kitchen
- Manuel De Vargas Elementary School Rated A-
- Skylights
- Bathtub
About This Home
Experience Silicon Valley living in this tastefully remodeled condo. Highly rated Cupertino schools. Ideally located, it overlooks a lush courtyard and pool. Enjoy brand new flooring, fresh paint, and an upgraded kitchen with abundant cabinetry and modern appliances. Remodeled baths feature contemporary finishes and fixtures. A bright, open-plan living area with courtyard views. Interior photos show virtual staging. Shops and freeway access are moments away for added convenience. Move-in ready schedule your tour today!
Open House Schedule
-
Saturday, November 22, 202512:00 to 5:00 pm11/22/2025 12:00:00 PM +00:0011/22/2025 5:00:00 PM +00:00Add to Calendar
-
Sunday, November 23, 20253:00 to 5:00 pm11/23/2025 3:00:00 PM +00:0011/23/2025 5:00:00 PM +00:00Add to Calendar
Property Details
Home Type
- Condominium
Est. Annual Taxes
- $7,845
Year Built
- Built in 1970
HOA Fees
- $500 Monthly HOA Fees
Parking
- 1 Car Garage
- On-Street Parking
- Assigned Parking
Home Design
- Composition Roof
Interior Spaces
- 1,099 Sq Ft Home
- 2-Story Property
- Skylights
Kitchen
- Eat-In Kitchen
- Electric Oven
- Dishwasher
- Disposal
Flooring
- Laminate
- Tile
Bedrooms and Bathrooms
- 2 Bedrooms
- Remodeled Bathroom
- Bathtub
Pool
- Private Pool
- Fence Around Pool
Outdoor Features
- Gazebo
- Barbecue Area
Utilities
- Cooling System Mounted To A Wall/Window
- Wall Furnace
- Vented Exhaust Fan
- Separate Meters
- 220 Volts
Listing and Financial Details
- Assessor Parcel Number 296-42-101
Community Details
Overview
- Association fees include common area electricity, decks, fencing, garbage, insurance - common area, landscaping / gardening, maintenance - common area, management fee, pool spa or tennis, reserves, roof, water / sewer
- 283 Units
- Community Management Services Association
- Built by Meridian Woods
Amenities
- Community Barbecue Grill
- Courtyard
- Laundry Facilities
Recreation
- Community Pool
Map
Create a Home Valuation Report for This Property
The Home Valuation Report is an in-depth analysis detailing your home's value as well as a comparison with similar homes in the area
Home Values in the Area
Average Home Value in this Area
Tax History
| Year | Tax Paid | Tax Assessment Tax Assessment Total Assessment is a certain percentage of the fair market value that is determined by local assessors to be the total taxable value of land and additions on the property. | Land | Improvement |
|---|---|---|---|---|
| 2025 | $7,845 | $625,546 | $312,773 | $312,773 |
| 2024 | $7,845 | $613,282 | $306,641 | $306,641 |
| 2023 | $7,763 | $601,258 | $300,629 | $300,629 |
| 2022 | $7,880 | $589,470 | $294,735 | $294,735 |
| 2021 | $7,706 | $571,000 | $285,500 | $285,500 |
| 2020 | $7,390 | $547,000 | $273,500 | $273,500 |
| 2019 | $7,549 | $560,774 | $280,387 | $280,387 |
| 2018 | $7,349 | $549,780 | $274,890 | $274,890 |
| 2017 | $7,321 | $539,000 | $269,500 | $269,500 |
| 2016 | $4,831 | $337,748 | $168,793 | $168,955 |
| 2015 | $4,796 | $332,676 | $166,258 | $166,418 |
| 2014 | $4,644 | $326,161 | $163,002 | $163,159 |
Source: Public Records
Property History
| Date | Event | Price | List to Sale | Price per Sq Ft |
|---|---|---|---|---|
| 11/14/2025 11/14/25 | For Sale | $598,000 | -- | $544 / Sq Ft |
Source: MLSListings
Purchase History
| Date | Type | Sale Price | Title Company |
|---|---|---|---|
| Interfamily Deed Transfer | -- | None Available | |
| Interfamily Deed Transfer | -- | None Available | |
| Grant Deed | $539,000 | Fidelity National Title Co | |
| Grant Deed | $310,000 | Chicago Title Company | |
| Grant Deed | $294,000 | Chicago Title | |
| Grant Deed | $258,000 | Old Republic Title Company | |
| Interfamily Deed Transfer | -- | -- | |
| Grant Deed | $105,500 | First American Title Guarant |
Source: Public Records
Mortgage History
| Date | Status | Loan Amount | Loan Type |
|---|---|---|---|
| Previous Owner | $177,000 | New Conventional | |
| Previous Owner | $235,200 | Purchase Money Mortgage | |
| Previous Owner | $206,400 | Purchase Money Mortgage | |
| Previous Owner | $82,400 | No Value Available | |
| Closed | $58,800 | No Value Available |
Source: Public Records
Source: MLSListings
MLS Number: ML82027584
APN: 296-42-101
Nearby Homes
- 490 Auburn Way Unit 4
- 410 Auburn Way Unit 42
- 380 Auburn Way Unit 6
- 4415 Norwalk Dr Unit 3
- 494 Greendale Way
- 477 Greendale Way
- 380 Richfield Dr
- 4626 Moorpark Ave
- 4802 Rio Vista Ave
- 4765 Elmhurst Dr
- 4691 Albany Cir Unit 116
- 4851 Mintwood Ct
- 3182 Mckinley Dr
- 2831 Malabar Ave
- 4694 Strawberry Park Dr
- 5011 Lapa Dr
- 4470 Borina Dr
- 471 Northlake Dr Unit 15
- 461 Northlake Dr Unit 25
- 461 Northlake Dr Unit 22
- 4400 Albany Dr
- 357 Richfield Dr
- 4668 Albany Dr
- 497 Daisydell Ct
- 355 Kiely Blvd
- 4685 Albany Cir Unit 101
- 470 Saratoga Ave
- 700 S Saratoga Ave
- 30 Buckingham Dr
- 3900 Moorpark Ave
- 30 Buckingham Dr Unit FL3-ID463
- 30 Buckingham Dr Unit FL0-ID576
- 3941 Stevens Creek Blvd
- 100 Buckingham Dr
- 2765 Mauricia Ave Unit B
- 50 Saratoga Ave
- 2 Cabot Ave
- 380 Northlake Dr
- 54 Saratoga Ave Unit ID1071856P
- 10210 Sterling Blvd
