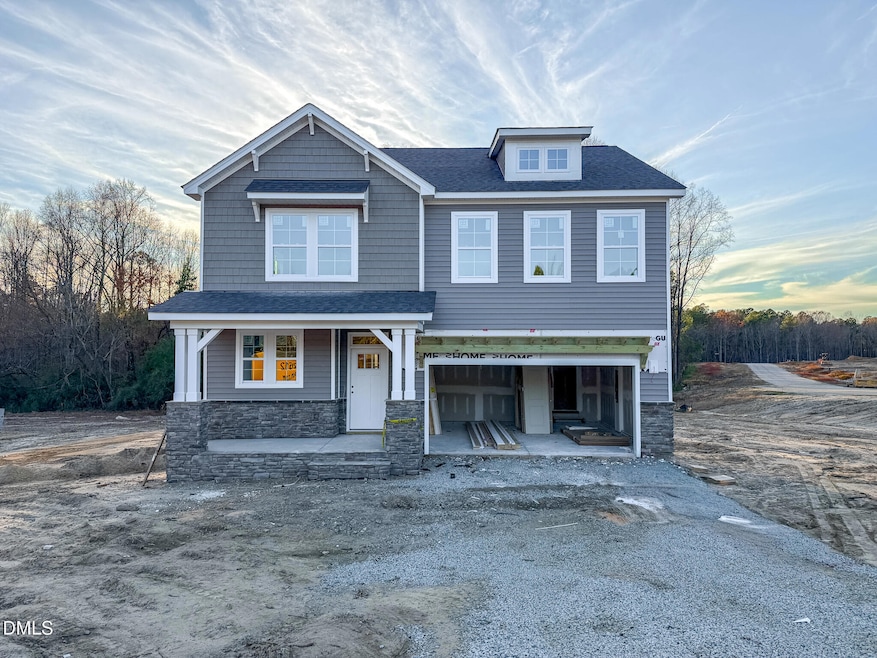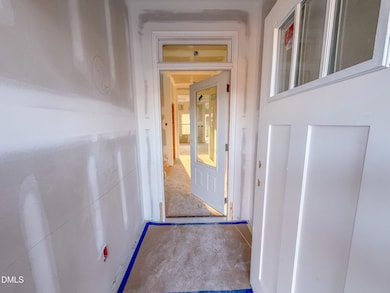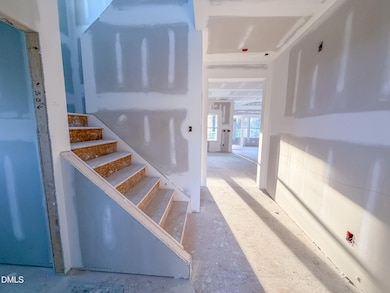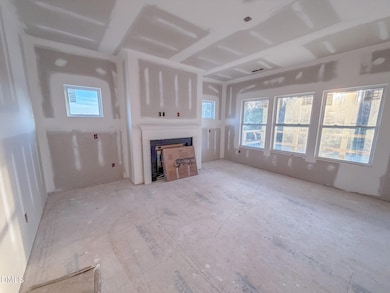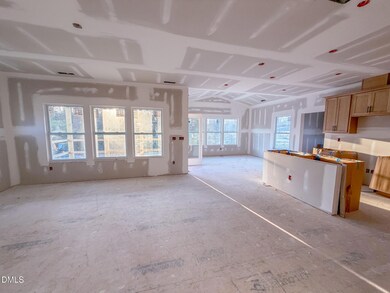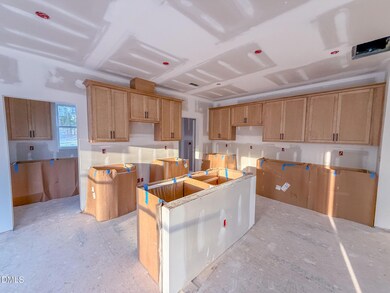460 Beacon Hill Rd Lillington, NC 27546
Estimated payment $2,785/month
Highlights
- New Construction
- ENERGY STAR Certified Homes
- Home Energy Rating Service (HERS) Rated Property
- Open Floorplan
- Craftsman Architecture
- Vaulted Ceiling
About This Home
Discover The Holly English Country in Duncan's Creek! — a thoughtfully designed two-story home set on .67 acre wooded corner homesite. This spacious plan features 3 bedrooms, 2.5 baths, loft and flexible living areas tailored for today's modern lifestyles. The open main level showcases a bright family room that flows seamlessly into the well-appointed kitchen—complete with quartz countertops, tile backsplash, walk-in pantry, and a convenient messy kitchen tucked behind the main prep area. This clever space keeps everyday appliances, coffee stations, and meal prep out of sight, so your main kitchen always looks clean and ready for guests. The Chef's kitchen's microwave/oven combo offers air fry and convection capabilities, blending versatility with convenience for your cooking experience. A mudroom with custom bench and cubbies connects to the Smart Door Delivery Center, keeping packages secure and out of sight. A first-floor office provides a quiet retreat for work or study. Upstairs, the owner's suite delivers spa-like comfort with dual walk-in closets, a tiled shower, and direct access to the laundry room. Secondary bedrooms also include walk-in closets, ensuring everyone has plenty of storage. Outdoor living shines with a covered back deck and a spacious concrete patio overlooking the wooded backyard, ideal for outdoor kitchen, or garden retreat. Whether entertaining guests or relaxing in comfort year-round, The Holly English Country is designed for both function and fun, blending luxury with thoughtful everyday practicality. Fridge, Washer & Dryer Included!
Home Details
Home Type
- Single Family
Year Built
- Built in 2025 | New Construction
Lot Details
- 0.67 Acre Lot
- Level Lot
- Partially Wooded Lot
- Many Trees
- Back and Front Yard
HOA Fees
- $55 Monthly HOA Fees
Parking
- 2 Car Attached Garage
- Electric Vehicle Home Charger
- Front Facing Garage
- Garage Door Opener
- Private Driveway
Home Design
- Home is estimated to be completed on 1/30/26
- Craftsman Architecture
- Brick Exterior Construction
- Concrete Foundation
- Slab Foundation
- Blown-In Insulation
- Batts Insulation
- Shingle Roof
- Architectural Shingle Roof
- Vinyl Siding
- Low Volatile Organic Compounds (VOC) Products or Finishes
- Radiant Barrier
Interior Spaces
- 2,400 Sq Ft Home
- 2-Story Property
- Open Floorplan
- Wired For Data
- Crown Molding
- Smooth Ceilings
- Vaulted Ceiling
- Ceiling Fan
- Fireplace
- Window Screens
- Mud Room
- Entrance Foyer
- Family Room
- Breakfast Room
- Home Office
- Loft
- Screened Porch
- Pull Down Stairs to Attic
Kitchen
- Walk-In Pantry
- Butlers Pantry
- Convection Oven
- Electric Range
- Microwave
- Dishwasher
- Stainless Steel Appliances
- Kitchen Island
- Quartz Countertops
Flooring
- Carpet
- Luxury Vinyl Tile
Bedrooms and Bathrooms
- 3 Bedrooms
- Primary bedroom located on second floor
- Dual Closets
- Walk-In Closet
- Double Vanity
- Private Water Closet
- Bathtub with Shower
- Walk-in Shower
Laundry
- Laundry Room
- Laundry on upper level
- Washer and Electric Dryer Hookup
Home Security
- Smart Locks
- Smart Thermostat
- Outdoor Smart Camera
- Fire and Smoke Detector
Eco-Friendly Details
- Home Energy Rating Service (HERS) Rated Property
- HERS Index Rating of 67 | Good progress toward optimizing energy performance
- Energy-Efficient Windows with Low Emissivity
- Energy-Efficient HVAC
- Energy-Efficient Lighting
- Energy-Efficient Insulation
- ENERGY STAR Certified Homes
- Energy-Efficient Thermostat
- No or Low VOC Paint or Finish
- Ventilation
Outdoor Features
- Patio
- Exterior Lighting
- Rain Gutters
Schools
- Boone Trail Elementary School
- West Harnett Middle School
- West Harnett High School
Utilities
- Zoned Heating and Cooling
- Heat Pump System
- Electric Water Heater
- Septic Tank
- Septic System
- High Speed Internet
Listing and Financial Details
- Home warranty included in the sale of the property
- Assessor Parcel Number 13063001 0096 77
Community Details
Overview
- Elite Management Association, Phone Number (919) 233-7660
- Built by New Home Inc.
- Duncans Creek Subdivision, The Holly Floorplan
Recreation
- Community Playground
- Jogging Path
- Trails
Map
Home Values in the Area
Average Home Value in this Area
Property History
| Date | Event | Price | List to Sale | Price per Sq Ft |
|---|---|---|---|---|
| 11/25/2025 11/25/25 | For Sale | $434,700 | -- | $181 / Sq Ft |
Source: Doorify MLS
MLS Number: 10134758
- 455 Beacon Hill Rd Unit 28
- 477 Beacon Hill Rd
- 492 Beacon Hill Rd
- 499 Beacon Hill Rd
- 510 Beacon Hill Rd
- 413 Beacon Hill Rd
- 570 Beacon Hill Rd
- 395 Beacon Hill Rd Unit 25
- 552 Beacon Hill Rd
- 567 Beacon Hill Rd
- 376 Beacon Hill Rd
- 375 Beacon Hill Rd
- 355 Beacon Hill Rd
- 591 Beacon Hill Rd Unit 34
- 659 Beacon Hill Rd
- 702 Beacon Hill Rd Unit 51
- 726 Beacon Hill Rd
- 292 Bluestone Dr Unit 80
- 748 Beacon Hill Rd
- 3982 Old Us 421
- 464 Tirzah Dr
- 126 Florida St
- 71 Dogwood Ln
- 53 Jones Creek Ln
- 15 Jones Creek Ln
- 506 S 14th St
- 1315 S 12th St Unit A
- 121 Laura Ln
- 107 Laura Ln Unit A
- 142 Beachcomber Dr
- 33 Beachcomber Dr
- 42 Folkstone Ct
- 185 Southern Place
- 41 Page Rd
- 200 Beacon Hill Rd
- 67 Beacon Hill Rd
- 50 Artemas Ward Dr
- 40 Arlie Ln
- 66 Florida St
