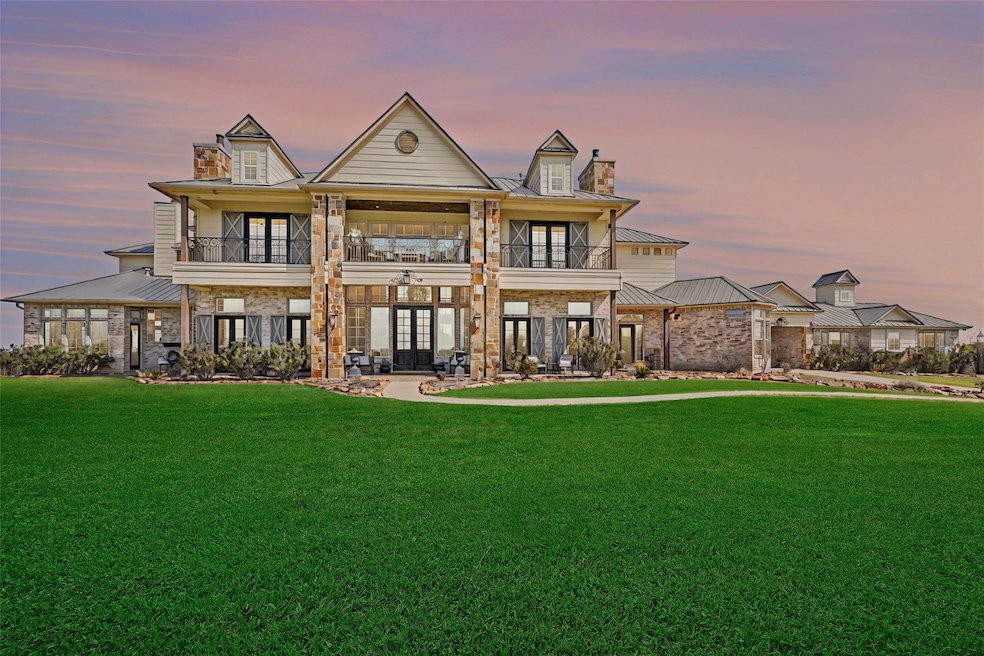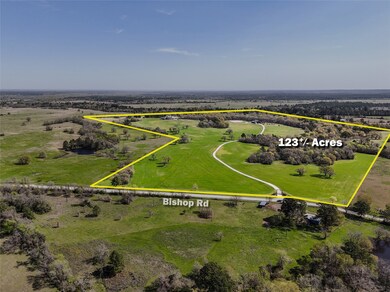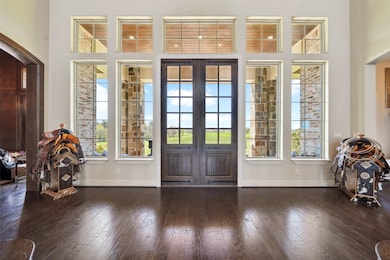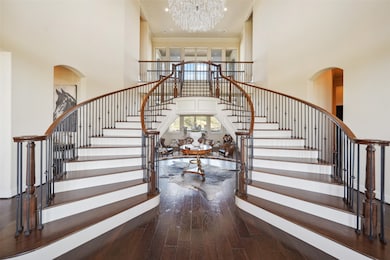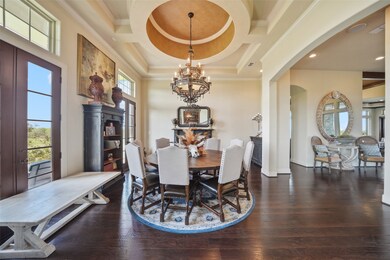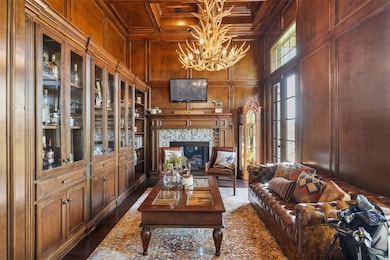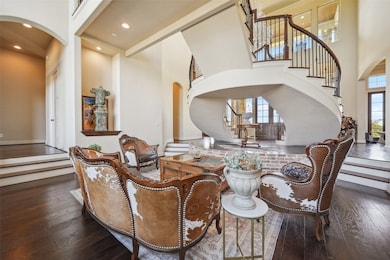
460 Bishop Rd Huntsville, TX 77320
Estimated payment $33,338/month
Highlights
- Guest House
- Stables
- Gunite Pool
- Barn
- Media Room
- 123.1 Acre Lot
About This Home
Nestled on a private 123-acre estate, this property offers breathtaking panoramic views, 9,000 sq. ft. of luxurious living space, and 2,500 sq. ft. of covered outdoor areas. Designed for comfort and entertainment, it features a Creston system, surround sound, a new theater, and 6 fireplaces. Meticulously crafted with Arkansas stone, reclaimed wood, and custom cabinetry, the home boasts wood floors, a tech-shield attic, high-efficiency HVAC, and a security system. The patio includes tongue-and-groove ceilings, stamped concrete, and travertine flooring. Outdoor highlights include a saltwater pool, outdoor kitchen, upstairs patio, and a pipe-fenced arena. The 11,000 sq. ft. barn features eight stalls with rubber mats and drains, turnouts, tack room, automatic waterers, a sprinkler system, and an attached 1,800 sq. ft. guest house. Blending luxury with ranch living, the estate also offers 78 acres of hayfields, hunting and a pond. More than a home—it's an unparalleled lifestyle.
Home Details
Home Type
- Single Family
Est. Annual Taxes
- $35,669
Year Built
- Built in 2013
Lot Details
- 123.1 Acre Lot
- South Facing Home
- Cross Fenced
- Level Lot
- Cleared Lot
- Wooded Lot
- Landscaped with Trees
Parking
- 3 Car Attached Garage
- 1 Carport Space
- Garage Door Opener
- Circular Driveway
- Electric Gate
Home Design
- Traditional Architecture
- Brick Exterior Construction
- Slab Foundation
- Cement Siding
- Stone Siding
Interior Spaces
- 8,347 Sq Ft Home
- 2-Story Property
- Wet Bar
- Dual Staircase
- Dry Bar
- Crown Molding
- High Ceiling
- 6 Fireplaces
- Wood Burning Fireplace
- Gas Log Fireplace
- Formal Entry
- Family Room Off Kitchen
- Living Room
- Breakfast Room
- Dining Room
- Media Room
- Home Office
- Utility Room
- Washer and Gas Dryer Hookup
- Attic Fan
Kitchen
- Breakfast Bar
- Walk-In Pantry
- Double Oven
- Electric Oven
- Gas Cooktop
- Microwave
- Ice Maker
- Dishwasher
- Kitchen Island
- Granite Countertops
- Pots and Pans Drawers
- Trash Compactor
- Disposal
- Pot Filler
Flooring
- Wood
- Tile
Bedrooms and Bathrooms
- 7 Bedrooms
- En-Suite Primary Bedroom
- Maid or Guest Quarters
- Double Vanity
- Hydromassage or Jetted Bathtub
- Separate Shower
Home Security
- Security System Owned
- Security Gate
- Fire and Smoke Detector
Eco-Friendly Details
- Energy-Efficient Insulation
- Energy-Efficient Thermostat
- Ventilation
Pool
- Gunite Pool
- Saltwater Pool
Schools
- Samuel W Houston Elementary School
- Mance Park Middle School
- Huntsville High School
Farming
- Barn
- Pasture
Horse Facilities and Amenities
- Horse Property Unimproved
- Tack Room
- Stables
Utilities
- Central Air
- Heating System Uses Propane
- Well
Additional Features
- Balcony
- Guest House
- Mineral Rights
Map
Home Values in the Area
Average Home Value in this Area
Tax History
| Year | Tax Paid | Tax Assessment Tax Assessment Total Assessment is a certain percentage of the fair market value that is determined by local assessors to be the total taxable value of land and additions on the property. | Land | Improvement |
|---|---|---|---|---|
| 2024 | $34,815 | $2,373,770 | $37,330 | $2,336,440 |
| 2023 | $34,815 | $2,517,360 | $37,820 | $2,479,540 |
| 2022 | $34,652 | $2,053,180 | $0 | $0 |
| 2021 | $32,946 | $0 | $0 | $0 |
| 2020 | $30,962 | $0 | $0 | $0 |
| 2019 | $33,224 | $0 | $0 | $0 |
| 2018 | $33,487 | $0 | $0 | $0 |
| 2017 | $32,008 | $0 | $0 | $0 |
| 2016 | $29,504 | $0 | $0 | $0 |
| 2015 | -- | $0 | $0 | $0 |
| 2014 | -- | $0 | $0 | $0 |
Property History
| Date | Event | Price | List to Sale | Price per Sq Ft | Prior Sale |
|---|---|---|---|---|---|
| 06/17/2025 06/17/25 | Price Changed | $5,750,000 | -4.2% | $689 / Sq Ft | |
| 05/05/2025 05/05/25 | For Sale | $6,000,000 | +28.3% | $719 / Sq Ft | |
| 06/28/2022 06/28/22 | Off Market | -- | -- | -- | |
| 06/24/2022 06/24/22 | Sold | -- | -- | -- | View Prior Sale |
| 05/26/2022 05/26/22 | Pending | -- | -- | -- | |
| 04/15/2022 04/15/22 | For Sale | $4,675,000 | -- | $537 / Sq Ft |
Purchase History
| Date | Type | Sale Price | Title Company |
|---|---|---|---|
| Deed | -- | Walker County Title | |
| Warranty Deed | -- | Huntsville Abstract & Ttl Co | |
| Vendors Lien | $412,900 | -- |
Mortgage History
| Date | Status | Loan Amount | Loan Type |
|---|---|---|---|
| Closed | $2,100,000 | Seller Take Back | |
| Previous Owner | $412,900 | Future Advance Clause Open End Mortgage |
About the Listing Agent

The Wendy Cline Properties Group
The Wendy Cline Properties Group specializes in luxury, equestrian, farm and ranch, new home sales and residential real estate. Professional resources allow us to offer comprehensive plans for clients looking to invest in both residential and commercial ventures.
At WCP, we strive to provide the best service and obtain maximal results for all clients. Relationships, such as the ones we develop with our clients, are strongest when built with
Wendy's Other Listings
Source: Houston Association of REALTORS®
MLS Number: 29501485
APN: 18681
- 2991 State Highway 75 N
- 0 Guerrant Rd N Unit 23220622
- 0 Guerrant Rd N Unit 81341018
- TBD Westview - 20 Acres
- 00 Westview Dr
- 20 Acres Round Prairie Rd
- 0 Round Prairie Rd
- 1 Round Prairie Rd
- 5 Farm To Market Road 2989
- 6 Farm To Market Road 2989
- 0 Fm 2989 Unit 67049783
- 0 Fm 2989 Unit 24036103
- 0 Fm 2989 Unit 22715349
- 0 Fm 2989 Unit 22715348
- 0 Fm 2989 Unit 24036102
- 1022 Fm 1696 Rd W
- 235 Flynt Rd
- 0 Scales Ranch Rd
- 00000 Fm 2989
- Hopewell Rd
- 2011 State Highway 75 N Unit D
- 1769 State Highway 75 N
- 6265 Highway 75 S
- 313 Blue Crane St
- 208 Elk Run Ln
- 304 Blue Crane St
- 222 Blue Crane St
- 311 Pronghorn Dr
- 219 Blue Crane St
- 221 Fallow Deer Dr
- 301 Pronghorn Dr
- 220 Pronghorn Dr
- 208 Fallow Deer Dr
- 111 Blue Crane St
- 105 Blue Crane St
- 416 Brushback Dr
- 411 Brushback Dr
- 415 Brushback Dr
- 86 Young Rd
- 82 Young Rd
