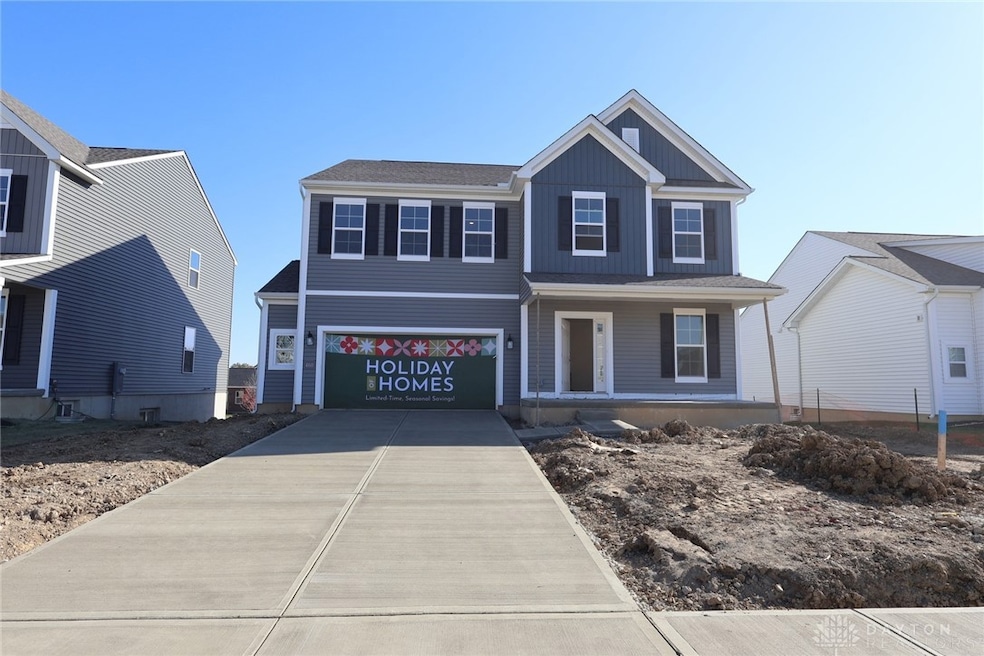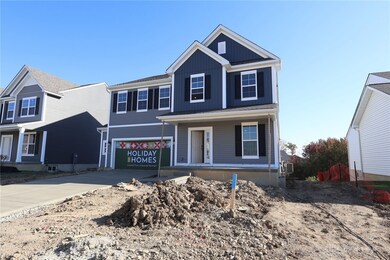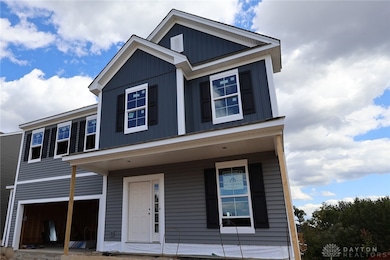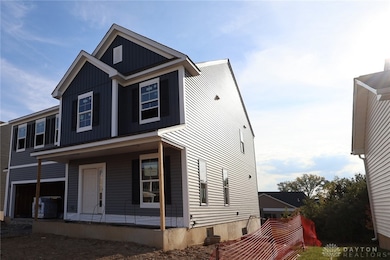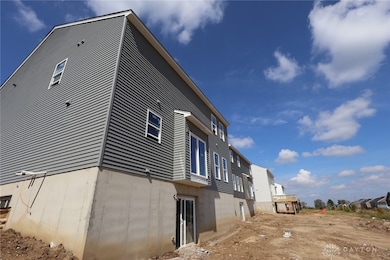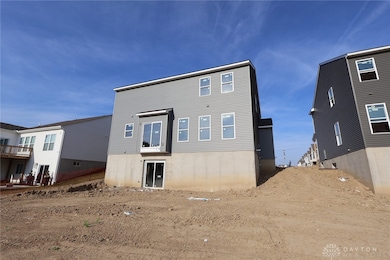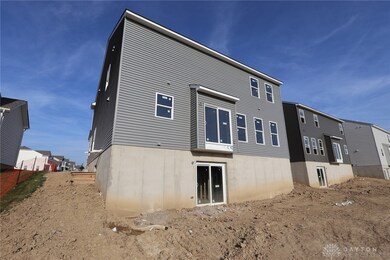460 Crossing Ln Unit 8299 Miamisburg, OH 45449
Woodbourne-Hyde Park NeighborhoodEstimated payment $3,104/month
Highlights
- New Construction
- Traditional Architecture
- Stone Countertops
- Vaulted Ceiling
- Combination Kitchen and Living
- Breakfast Area or Nook
About This Home
New construction home, gorgeous Thoreau plan by M/I Homes! This home has a beautiful exterior and stunning curb appeal. Home offers 4 bedrooms, 3.5 bathrooms, partial finished walkout basement/lower level with additional full bath and over 3500 square feet of living space. The home has an open-concept plan, allowing you to easily move between the family room, breakfast area and kitchen and large great room. The owner's retreat offers a vaulted ceiling, luxurious bath with a large walk-in closet! 2nd floor has a loft and spacious 2nd floor laundry room and 3 additional bedrooms one with an en-suite bath. Home has oversized 2-car garage and charming front porch. The Thoreau has it all just waiting for you to come home!
Listing Agent
New Advantage Ltd Brokerage Phone: (513) 315-4937 License #2012000878 Listed on: 08/20/2025
Home Details
Home Type
- Single Family
Lot Details
- 9,000 Sq Ft Lot
- Lot Dimensions are 150 x 60
HOA Fees
- $46 Monthly HOA Fees
Parking
- 2 Car Attached Garage
Home Design
- New Construction
- Traditional Architecture
- Vinyl Siding
Interior Spaces
- 3,106 Sq Ft Home
- 2-Story Property
- Vaulted Ceiling
- Vinyl Clad Windows
- Insulated Windows
- Combination Kitchen and Living
- Finished Basement
- Basement Fills Entire Space Under The House
- Fire and Smoke Detector
- Laundry Room
Kitchen
- Breakfast Area or Nook
- Built-In Oven
- Cooktop
- Microwave
- Dishwasher
- Kitchen Island
- Stone Countertops
- Disposal
Bedrooms and Bathrooms
- 4 Bedrooms
- Walk-In Closet
- Bathroom on Main Level
Outdoor Features
- Porch
Utilities
- Central Air
- Heating System Uses Natural Gas
Community Details
- Association fees include management
- Stonegate Association
- Chamberlain Crossing Subdivision, Thoreau B Floorplan
Listing and Financial Details
- Home warranty included in the sale of the property
- Assessor Parcel Number k46013160143
Map
Home Values in the Area
Average Home Value in this Area
Property History
| Date | Event | Price | List to Sale | Price per Sq Ft |
|---|---|---|---|---|
| 10/14/2025 10/14/25 | Price Changed | $487,000 | -5.6% | $157 / Sq Ft |
| 08/20/2025 08/20/25 | For Sale | $515,659 | -- | $166 / Sq Ft |
Source: Dayton REALTORS®
MLS Number: 941821
- 460 Crossing Ln
- 474 Crossing Ln
- 474 Crossing Ln Unit 8298
- 488 Crossing Ln
- 488 Crossing Ln
- 432 Crossing Ln Unit 8301
- 432 Crossing Ln
- 550 Crossing Ln
- 3091 Simpson Ct
- 3091 Simpson Ct Unit 8355
- 3084 Simpson Ct Unit 8330
- 3084 Simpson Ct
- 3057 Wellington Ln Unit 8264
- 3067 Simpson Ct Unit 8349
- 3097 Wellington Ln Unit 8274
- 3076 Simpson Ct Unit 8331
- 3052 Simpson Ct
- 3052 Simpson Ct Unit 8337
- Yeats Plan at Chamberlin Crossing
- Turnbull Plan at Chamberlin Crossing
- 3067 Umberoak Dr
- 2800 Bellsburg Dr
- 7477 Shady Water Ln
- 7851 Lois Cir
- 7630 Mad River Rd
- 3787 Summit Glen Dr
- 2058 Penbrooke Trail
- 2824 Pinegrove Dr
- 7967 Washington Park Dr
- 2050 Sidneywood Dr
- 1651 S Elm St
- 155 Prestige Place
- 1336 Camp Hill Way
- 841 Gawain Cir
- 2650 Loris Dr
- 8310 Lyons Gate Way
- 1735 Mars Hill Dr
- 8470 Towson Blvd
- 1644 Villa South Dr Unit 54
- 1551 Causeway Dr
