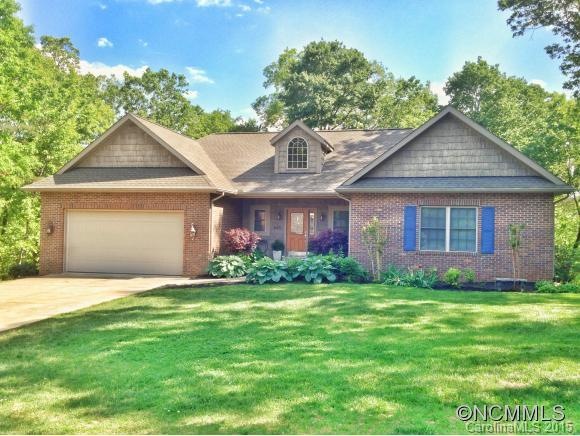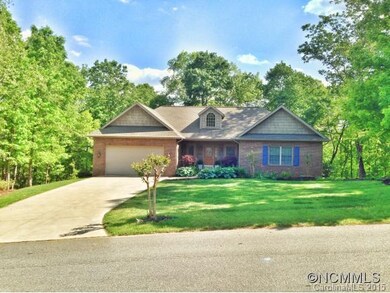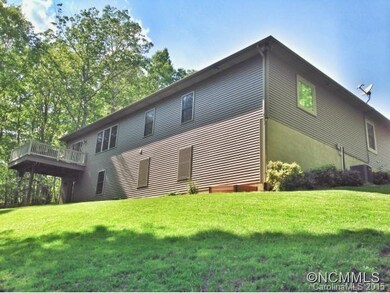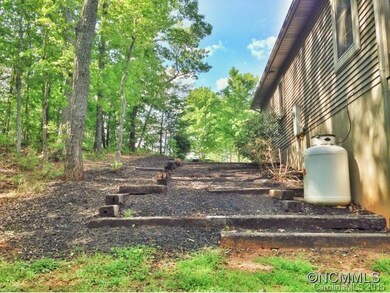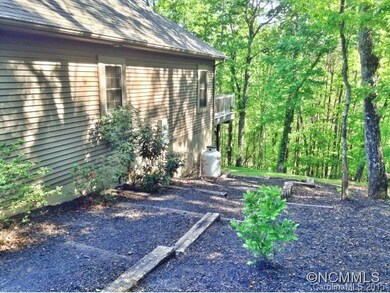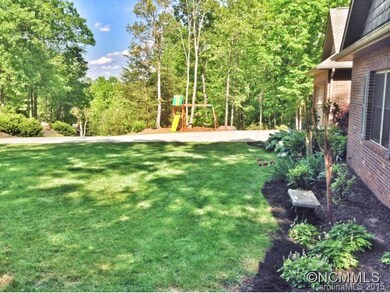
460 Dublin Ln Columbus, NC 28722
Highlights
- Wood Flooring
- Breakfast Bar
- Gas Log Fireplace
- Walk-In Closet
- Garden Bath
About This Home
As of June 2015Like New in Shamrock Forest! 1718 sqft. 3 bed/2bath one level w/ Full Unfinished Bsmt. Low maintenance Brick & Vinyl Shake & Lap sided exterior. Hardwood floors in living areas & kitchen, tile in baths & laundry, carpet in bedrooms! Master bath has garden jet tub, his & her vanities & 2 closets, separate shower. Low Maintenance Rear Deck, Vaulted Ceilings, 2 car garage, stainless appliances, granite tops, beautiful cabinetry & gas fireplace!
Last Agent to Sell the Property
Charles Burgess
Washburn Real Estate, Inc. License #254560 Listed on: 05/04/2015

Last Buyer's Agent
Charles Burgess
Washburn Real Estate, Inc. License #254560 Listed on: 05/04/2015

Home Details
Home Type
- Single Family
Est. Annual Taxes
- $1,838
Year Built
- Built in 2007
Parking
- 2
Home Design
- Vinyl Siding
Interior Spaces
- Gas Log Fireplace
- Breakfast Bar
Flooring
- Wood
- Tile
Bedrooms and Bathrooms
- Walk-In Closet
- 2 Full Bathrooms
- Garden Bath
Listing and Financial Details
- Assessor Parcel Number P7-4325
Ownership History
Purchase Details
Home Financials for this Owner
Home Financials are based on the most recent Mortgage that was taken out on this home.Purchase Details
Home Financials for this Owner
Home Financials are based on the most recent Mortgage that was taken out on this home.Purchase Details
Home Financials for this Owner
Home Financials are based on the most recent Mortgage that was taken out on this home.Purchase Details
Similar Homes in Columbus, NC
Home Values in the Area
Average Home Value in this Area
Purchase History
| Date | Type | Sale Price | Title Company |
|---|---|---|---|
| Warranty Deed | $227,500 | -- | |
| Warranty Deed | $220,000 | -- | |
| Warranty Deed | $290,000 | None Available | |
| Warranty Deed | $15,000 | None Available | |
| Warranty Deed | $15,000 | None Available |
Mortgage History
| Date | Status | Loan Amount | Loan Type |
|---|---|---|---|
| Open | $310,000 | New Conventional | |
| Closed | $243,341 | New Conventional | |
| Closed | $244,463 | FHA | |
| Closed | $246,336 | FHA | |
| Closed | $220,543 | FHA | |
| Closed | $199,100 | FHA | |
| Previous Owner | $170,000 | New Conventional | |
| Previous Owner | $176,000 | New Conventional | |
| Previous Owner | $275,500 | New Conventional |
Property History
| Date | Event | Price | Change | Sq Ft Price |
|---|---|---|---|---|
| 06/19/2025 06/19/25 | Price Changed | $550,000 | -1.8% | $172 / Sq Ft |
| 05/20/2025 05/20/25 | For Sale | $560,000 | +146.2% | $175 / Sq Ft |
| 06/25/2015 06/25/15 | Sold | $227,500 | -3.2% | $132 / Sq Ft |
| 05/26/2015 05/26/15 | Pending | -- | -- | -- |
| 05/04/2015 05/04/15 | For Sale | $235,000 | -- | $137 / Sq Ft |
Tax History Compared to Growth
Tax History
| Year | Tax Paid | Tax Assessment Tax Assessment Total Assessment is a certain percentage of the fair market value that is determined by local assessors to be the total taxable value of land and additions on the property. | Land | Improvement |
|---|---|---|---|---|
| 2024 | $1,838 | $281,967 | $20,000 | $261,967 |
| 2023 | $1,796 | $281,967 | $20,000 | $261,967 |
| 2022 | $1,753 | $281,967 | $20,000 | $261,967 |
| 2021 | $1,753 | $281,967 | $20,000 | $261,967 |
| 2020 | $1,637 | $244,910 | $20,000 | $224,910 |
| 2019 | $1,637 | $244,910 | $20,000 | $224,910 |
| 2018 | $1,514 | $244,910 | $20,000 | $224,910 |
| 2017 | $1,514 | $271,268 | $25,000 | $246,268 |
| 2016 | $1,649 | $271,268 | $25,000 | $246,268 |
| 2015 | $1,583 | $0 | $0 | $0 |
| 2014 | $1,583 | $0 | $0 | $0 |
| 2013 | -- | $0 | $0 | $0 |
Agents Affiliated with this Home
-
Sandy Clayton

Seller's Agent in 2025
Sandy Clayton
Real Broker, LLC
(864) 895-8977
17 in this area
441 Total Sales
-
C
Seller's Agent in 2015
Charles Burgess
Washburn Real Estate, Inc.
Map
Source: Canopy MLS (Canopy Realtor® Association)
MLS Number: CARNCM583363
APN: P74-325
- Lot 46 Dublin Ln
- 872 Hayes Rd
- 950 Blanton St
- 881 Peniel Rd
- 0 Blanton St
- 81 Julia St
- 611 Peniel Rd
- 125 Mallard Dr
- 263 Blanton St
- 102 Weaver Mill Rd
- 266 Case St
- Lot 7A Springbrook Ct
- 95 Blanton St
- 0 Springbrook Ln
- 00 Mills Street Rd
- 0 Fox Mountain Rd Unit 9 CAR4068729
- 0 Fox Mountain Rd Unit 5 CAR4066094
- 0 Fox Mountain Rd Unit 3 CAR4066038
- 0 Fox Mountain Rd Unit 2 CAR4066028
- 0 Fox Mountain Rd Unit 1 CAR4066020
