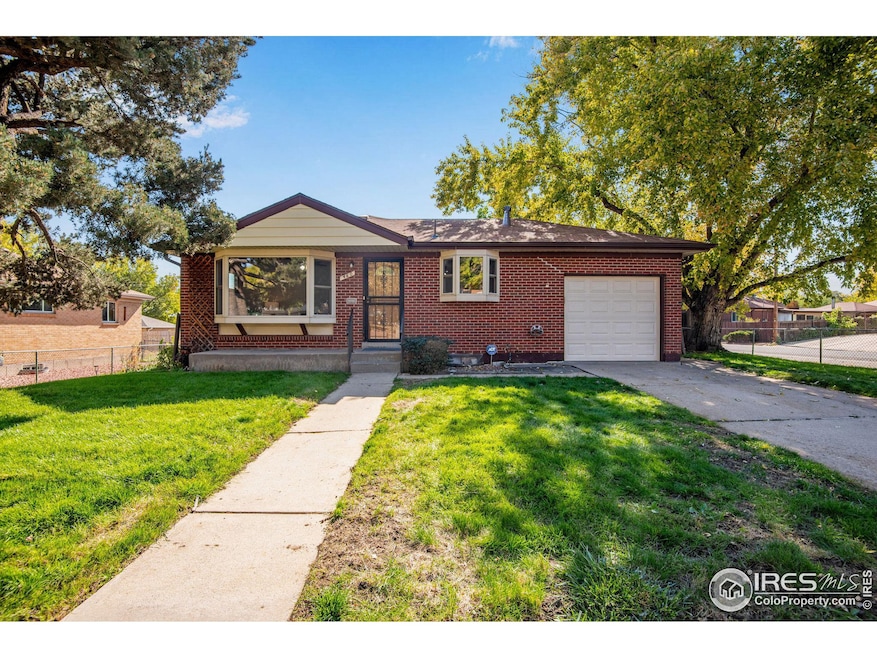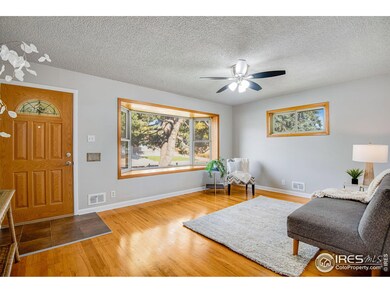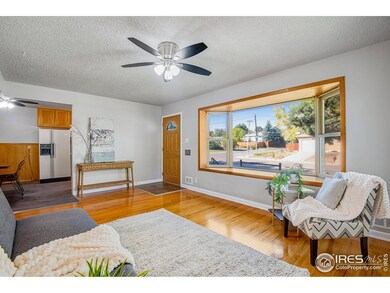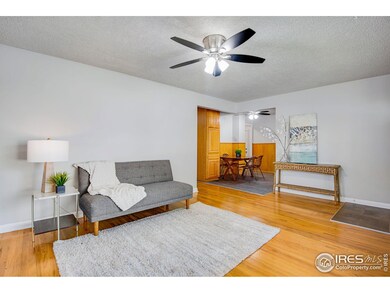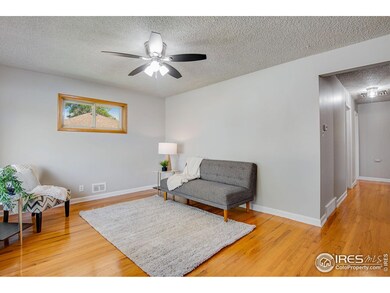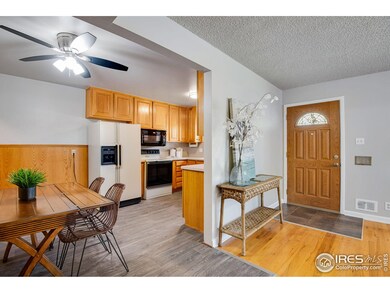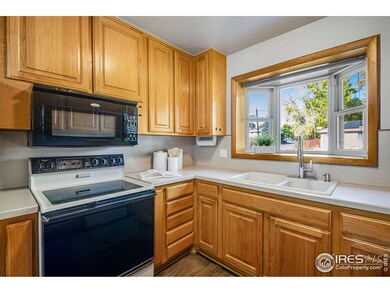
$520,000
- 5 Beds
- 2 Baths
- 2,050 Sq Ft
- 11841 Clarkson Ct
- Northglenn, CO
A Rare Find: Remodeled brick Ranch Living in a Prime Location. This is the one you’ve been waiting for—an impeccably updated, all-brick ranch home tucked into a quiet cul-de-sac with no HOA, just minutes from everything you need. Large, over 1/4 acre lot, perfect for urban homesteading. Step into a home that feels brand new. Pride of ownership is evident in every detail, from the freshly
Mark Eibner MB Metro Brokers Realty Oasis
