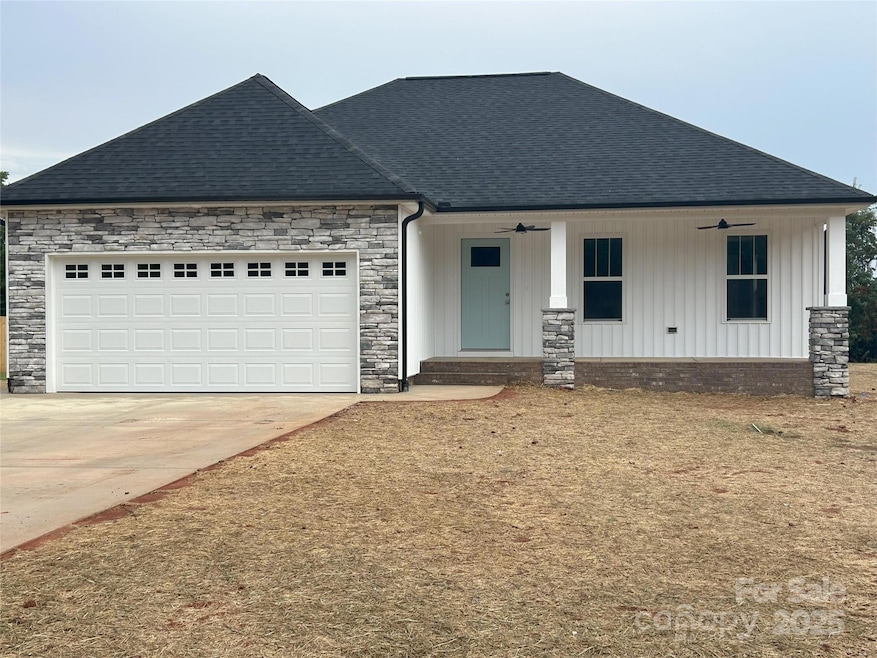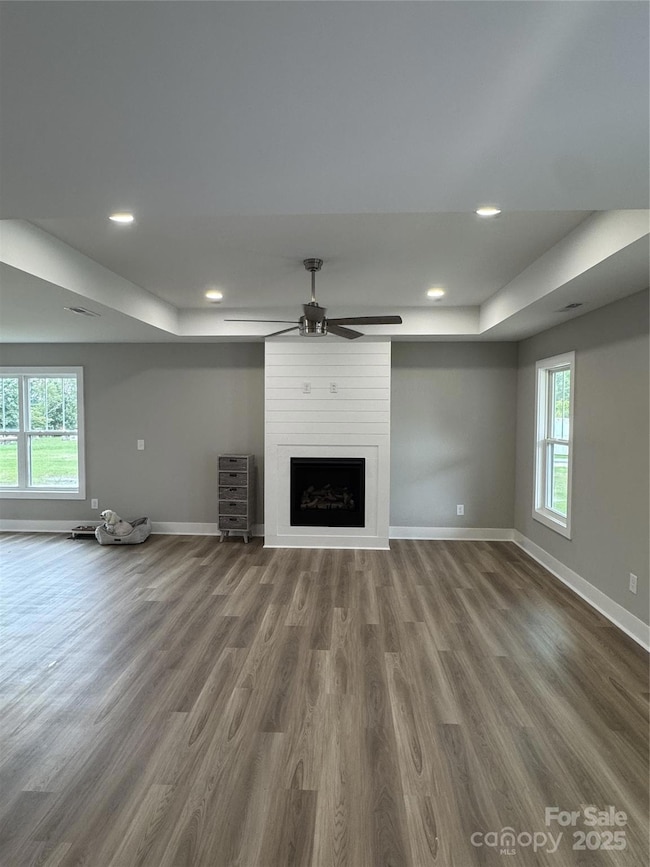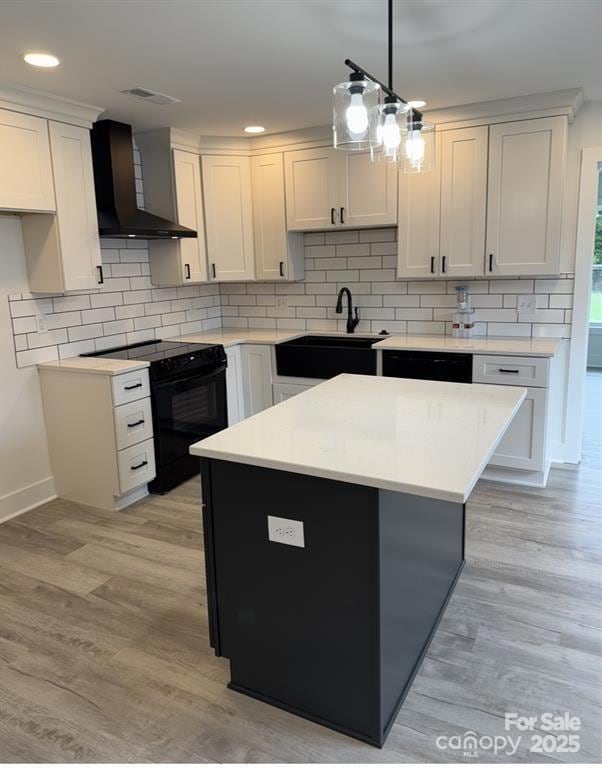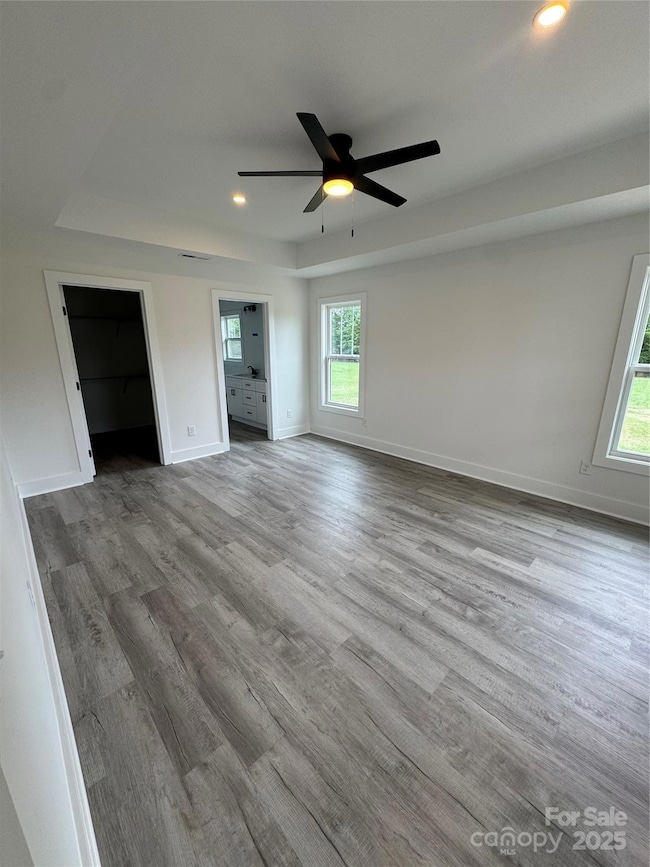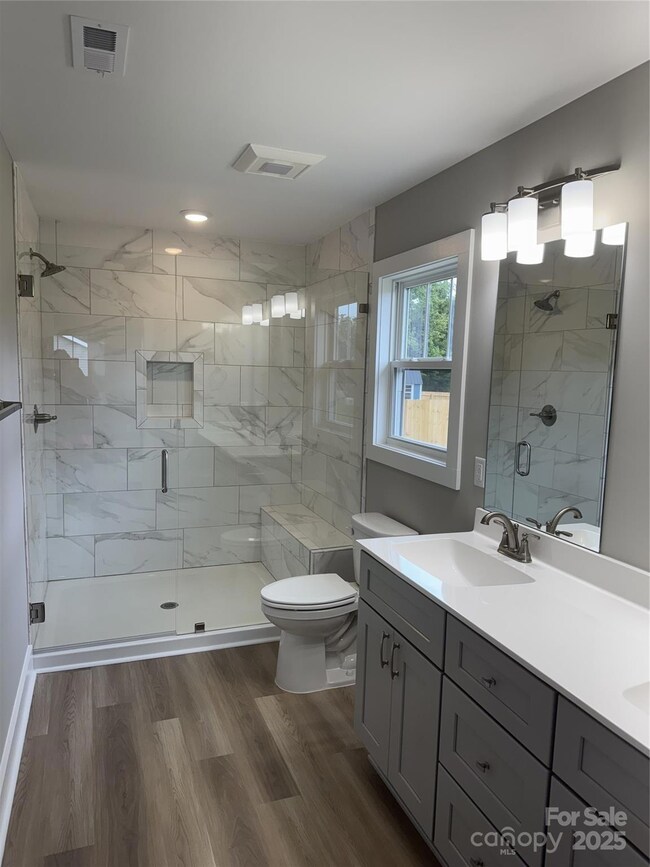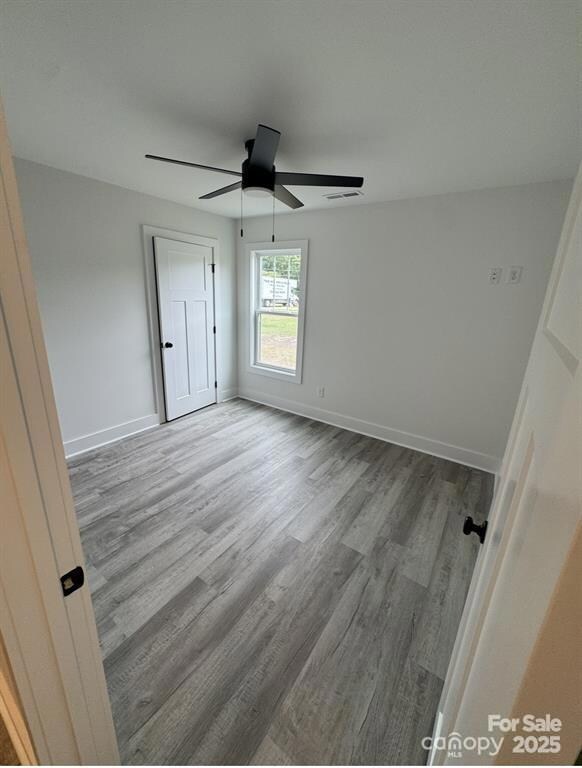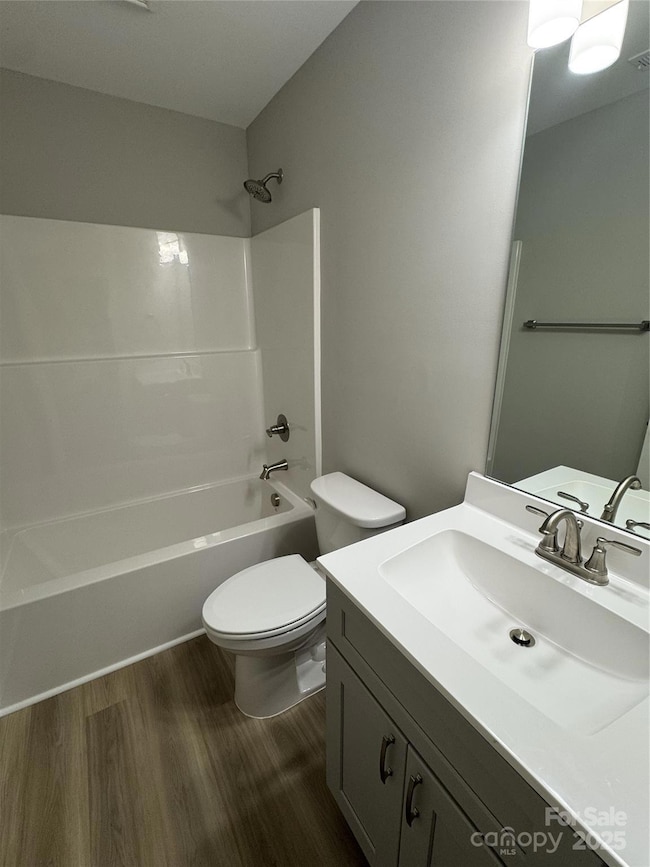460 Fisher Dr Unit 5 Rockwell, NC 28138
Estimated payment $2,072/month
Highlights
- Under Construction
- No HOA
- 2 Car Attached Garage
- Vaulted Ceiling
- Fireplace
- Laundry Room
About This Home
Beautiful open one level plan. Vaulted ceilings in great room with gas fireplace. White shaker style cabinets with granite counter tops and appliances. Private primary bedroom has Vaulted ceiling and private bathroom. Double sinks tiled walk-in shower. Two good size guest bedrooms with access to hall bathroom. LVP throughout home. This home is also EV Wired for electric vehicles. CONSTRUCTION GOAL IS TO BE COMPETED BY NOVEMBER 15TH
Listing Agent
Select Properties of the Carolinas LLC Brokerage Email: labluvr8@outlook.com License #347616 Listed on: 09/04/2025
Home Details
Home Type
- Single Family
Year Built
- Built in 2025 | Under Construction
Parking
- 2 Car Attached Garage
Home Design
- Home is estimated to be completed on 10/1/25
- Vinyl Siding
Interior Spaces
- 1,430 Sq Ft Home
- 1-Story Property
- Vaulted Ceiling
- Fireplace
- Crawl Space
- Laundry Room
Kitchen
- Electric Range
- Microwave
- Dishwasher
Bedrooms and Bathrooms
- 3 Main Level Bedrooms
- 2 Full Bathrooms
Schools
- Ethan Shive Elementary School
- C.C. Erwin Middle School
- East Rowan High School
Utilities
- Central Air
- Heating System Uses Natural Gas
- Septic Tank
Community Details
- No Home Owners Association
Listing and Financial Details
- Assessor Parcel Number 360A154
Map
Home Values in the Area
Average Home Value in this Area
Property History
| Date | Event | Price | List to Sale | Price per Sq Ft |
|---|---|---|---|---|
| 09/04/2025 09/04/25 | For Sale | $329,900 | -- | $231 / Sq Ft |
Source: Canopy MLS (Canopy Realtor® Association)
MLS Number: 4299337
- 490 Fisher Dr Unit 4
- 0 E Nc 152 Hwy Unit CAR4317386
- 0 E Nc 152 Hwy Unit CAR4286385
- 000 Holshouser Rd
- 835 Holshouser Rd
- 628 Faith Farm Rd
- 226 Brooks Farm Dr
- 0 Cornelius Rd
- 8450 Red Rd
- 1315 Holshouser Rd
- 5604 N Carolina 152
- 130 Delinda Dr
- 316 Hutchins Way
- 210 Rattlesnake St
- 320 Carolina Ave
- 11165 U S Route 52
- 364 Palmer Cir
- 574 Crescent Rd
- 311 Palmer Cir
- 1160 Long Creek Ln
- 130 Silver Oak Cir
- 215 Liberty St
- 1371 Legion Club Rd
- 1140 Winding Creek Rd
- 114 Rowan St
- 320 Waterstone Dr
- 130 Trailwood Ct
- 1950 Peach Orchard Rd
- 9000 Grandeur Dr
- 306 Foster Ln Unit A
- 9301 Gold Hill Rd
- 915 Mathis Ave
- 427 Winsley Dr
- 10500 Royal Grove Rd
- 225 American Dr
- 1159 Keystone Dr
- 605 E Horah St
- 409 N Main St
- 295 Century Dr
- 125 N Martin Luther King jr Ave
