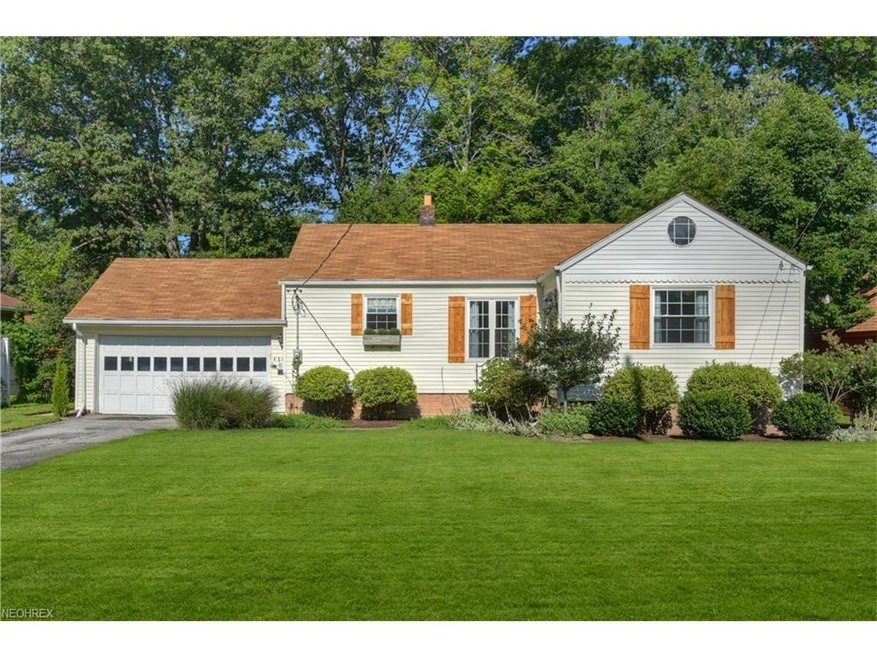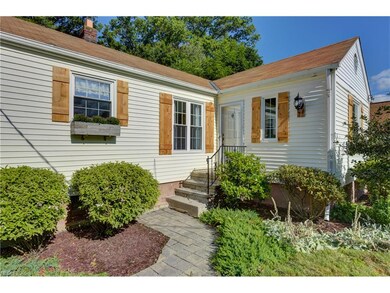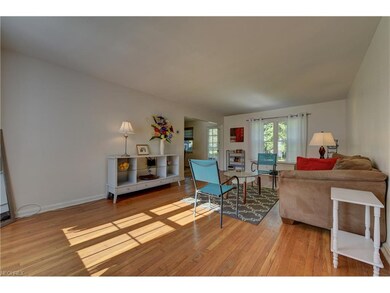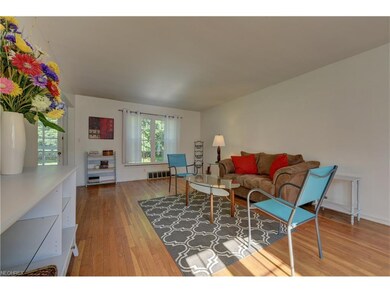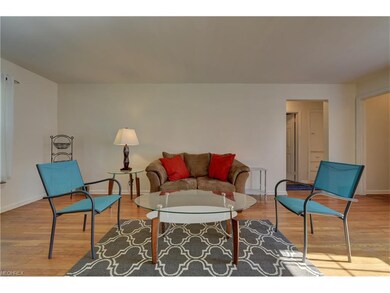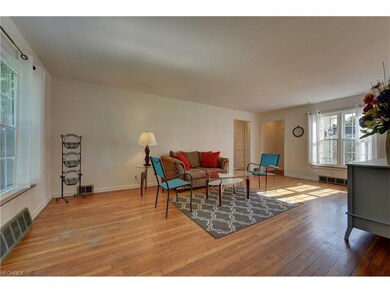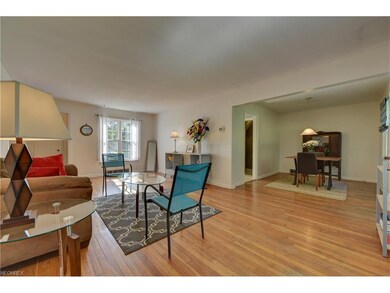
460 Glen Park Dr Bay Village, OH 44140
Highlights
- 2 Car Attached Garage
- Patio
- East Facing Home
- Normandy Elementary School Rated A-
- Forced Air Heating and Cooling System
- Property is Fully Fenced
About This Home
As of September 2017Wonderful ranch home in the heart of Bay Village -- within walking distance to the lake, the park, the pool, shopping, restaurants, schools and churches! This lovely 2 bedroom ranch on a nice lot has a lot to offer! Enter into the foyer with a large closet for your guest's coat. The living room is inviting with hard wood floors and tons of natural light. The dining room is open to the living room and also has access to the backyard. The kitchen has good counter space and cabinetry. There are two bedrooms, both with hardwood floors and great closet space! The full bathroom is cute and updated. Downstairs there is a rec room for additional living space, also plenty of room for storage and an area for laundry. The backyard is spacious and fenced-in. The two car attached garage is a luxury for sure! Many updates have been made to this home including windows (2010), fresh paint and more! Schedule your showing today.
Last Agent to Sell the Property
Howard Hanna License #2002018162 Listed on: 08/04/2017

Home Details
Home Type
- Single Family
Year Built
- Built in 1950
Lot Details
- 0.33 Acre Lot
- Lot Dimensions are 75x195
- East Facing Home
- Property is Fully Fenced
- Wood Fence
Home Design
- Asphalt Roof
- Vinyl Construction Material
Interior Spaces
- 1-Story Property
- Partially Finished Basement
- Partial Basement
Kitchen
- Range
- Dishwasher
Bedrooms and Bathrooms
- 2 Bedrooms
- 1 Full Bathroom
Laundry
- Dryer
- Washer
Parking
- 2 Car Attached Garage
- Garage Door Opener
Outdoor Features
- Patio
Utilities
- Forced Air Heating and Cooling System
- Heating System Uses Gas
Listing and Financial Details
- Assessor Parcel Number 203-21-055
Ownership History
Purchase Details
Purchase Details
Home Financials for this Owner
Home Financials are based on the most recent Mortgage that was taken out on this home.Purchase Details
Home Financials for this Owner
Home Financials are based on the most recent Mortgage that was taken out on this home.Purchase Details
Home Financials for this Owner
Home Financials are based on the most recent Mortgage that was taken out on this home.Purchase Details
Home Financials for this Owner
Home Financials are based on the most recent Mortgage that was taken out on this home.Purchase Details
Purchase Details
Similar Home in Bay Village, OH
Home Values in the Area
Average Home Value in this Area
Purchase History
| Date | Type | Sale Price | Title Company |
|---|---|---|---|
| Quit Claim Deed | -- | None Listed On Document | |
| Warranty Deed | $140,500 | Cleveland Home Title | |
| Warranty Deed | $135,000 | Barristers Title Agency | |
| Warranty Deed | $130,000 | City Title Agency | |
| Warranty Deed | $124,000 | -- | |
| Deed | $37,000 | -- | |
| Deed | -- | -- |
Mortgage History
| Date | Status | Loan Amount | Loan Type |
|---|---|---|---|
| Previous Owner | $133,206 | FHA | |
| Previous Owner | $127,991 | FHA | |
| Previous Owner | $124,000 | Purchase Money Mortgage |
Property History
| Date | Event | Price | Change | Sq Ft Price |
|---|---|---|---|---|
| 07/29/2018 07/29/18 | Rented | $1,350 | 0.0% | -- |
| 06/30/2018 06/30/18 | Under Contract | -- | -- | -- |
| 06/11/2018 06/11/18 | Price Changed | $1,350 | -1.8% | $1 / Sq Ft |
| 05/23/2018 05/23/18 | Price Changed | $1,375 | -1.8% | $1 / Sq Ft |
| 09/16/2017 09/16/17 | For Rent | $1,400 | 0.0% | -- |
| 09/15/2017 09/15/17 | Sold | $140,500 | -- | $109 / Sq Ft |
| 08/22/2017 08/22/17 | Pending | -- | -- | -- |
Tax History Compared to Growth
Tax History
| Year | Tax Paid | Tax Assessment Tax Assessment Total Assessment is a certain percentage of the fair market value that is determined by local assessors to be the total taxable value of land and additions on the property. | Land | Improvement |
|---|---|---|---|---|
| 2024 | $4,997 | $72,170 | $24,605 | $47,565 |
| 2023 | $4,700 | $57,540 | $21,980 | $35,560 |
| 2022 | $4,807 | $57,540 | $21,980 | $35,560 |
| 2021 | $4,251 | $57,540 | $21,980 | $35,560 |
| 2020 | $4,040 | $49,180 | $18,800 | $30,380 |
| 2019 | $3,925 | $140,500 | $53,700 | $86,800 |
| 2018 | $3,800 | $49,180 | $18,800 | $30,380 |
| 2017 | $4,057 | $46,280 | $15,090 | $31,190 |
| 2016 | $3,944 | $46,280 | $15,090 | $31,190 |
| 2015 | $3,679 | $46,280 | $15,090 | $31,190 |
| 2014 | $3,679 | $44,460 | $13,970 | $30,490 |
Agents Affiliated with this Home
-
John Moody

Seller's Agent in 2018
John Moody
ERA Real Solutions Realty
7 Total Sales
-
R
Buyer's Agent in 2018
Rory Higgins
Deleted Agent
-
Sarah Urbancic

Seller's Agent in 2017
Sarah Urbancic
Howard Hanna
(440) 263-0612
22 in this area
62 Total Sales
Map
Source: MLS Now
MLS Number: 3928870
APN: 203-21-055
- 474 Glen Park Dr
- 486 Canterbury Rd
- 469 Canterbury Rd
- 381 Glen Park Dr
- 565 Glen Park Dr
- 425 Kenilworth Rd
- 513 Kenilworth Rd
- 577 Canterbury Rd
- 533 Kenilworth Rd
- 550 Parkside Dr
- 614 Parkside Dr
- 394 Oakmoor Rd
- 27118 Russell Rd
- 495 Cahoon Rd
- 27407 Wolf Rd
- 481 Cahoon Rd
- 483 Cahoon Rd
- 25550 Lake Rd
- 479 Cahoon Rd
- 477 Cahoon Rd
