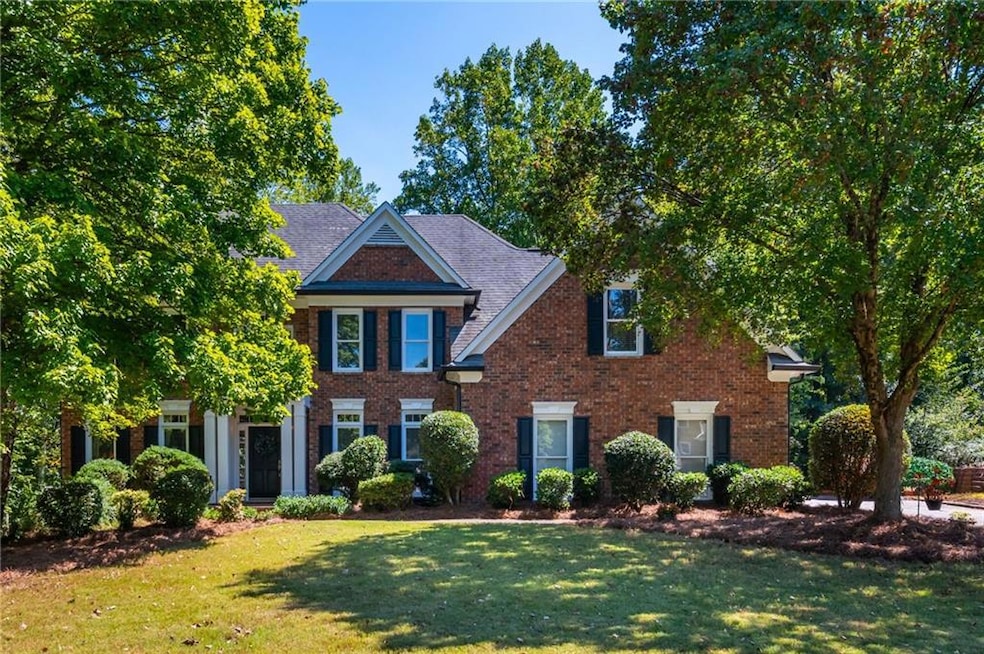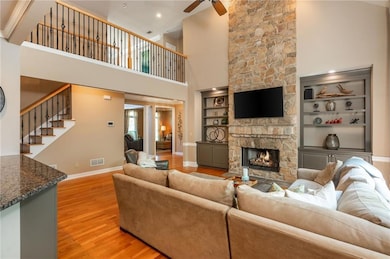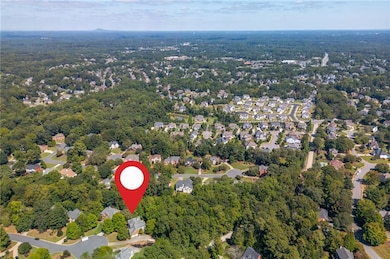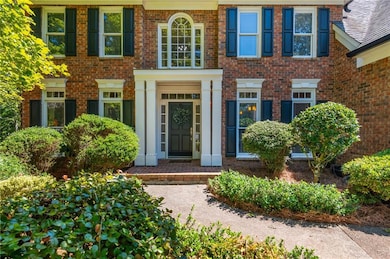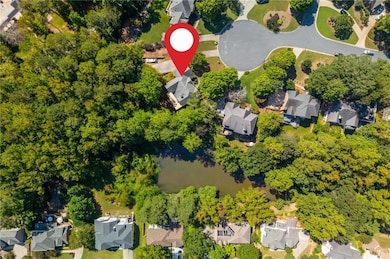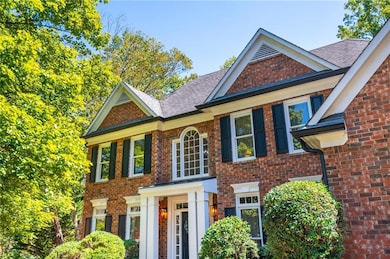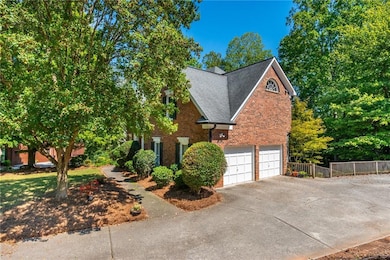460 Hamilton Park Dr Unit 2 Roswell, GA 30075
Estimated payment $5,038/month
Highlights
- Home fronts a pond
- View of Trees or Woods
- Dining Room Seats More Than Twelve
- Sweet Apple Elementary School Rated A
- 1.87 Acre Lot
- Deck
About This Home
**$7,500 toward buyer's closing costs with our preferred lender** Brand new architectural roof with 10-year transferrable warranty + new back deck! Cul-de-sac + largest lot in the neighborhood, peaceful natural backyard with pond views! Nestled on nearly 2 acres (1.87 acres), this stunning home offers a rare blend of space, privacy, and community. Tucked at the end of a quiet cul-de-sac, the property is surrounded by nature while still being just a short walk to Sweet Apple Elementary, shops, restaurants, and parks. Step inside of this 3-sided brick home to find a light-filled two-story family room with a beautiful stone fireplace, open to a spacious kitchen that flows seamlessly onto a newly constructed back deck, perfect for entertaining! A sunroom off of the family room has windows all the way around and provides the ideal home office or flex space. A large formal dining room and living room add to the home’s versatility. Laundry on the main level adds convenience. Upstairs, retreat to the oversized primary suite with a spacious primary bathroom featuring separate vanities and his-and-her walk-in closets. Three additional bedrooms share a well-designed Jack & Jill bath. The finished basement feels like a main level thanks to tall ceilings and natural light. The basement has a full bar area, bedroom/workout room, full bathroom, and plenty of storage, a perfect extension of your living space. The backyard is a natural oasis, offering peace and tranquility with views of the neighborhood pond. Gravel pad off the driveway adds a fun firepit/fellowship area and extra parking. All of this comes in an active swim/tennis community, making it the perfect place to enjoy both privacy and connection. Don’t miss the chance to make this one-of-a-kind property your forever home! Square footage estimated. Buyer to verify square footage.
Listing Agent
Keller Williams Rlty Consultants License #336592 Listed on: 09/12/2025

Home Details
Home Type
- Single Family
Est. Annual Taxes
- $5,751
Year Built
- Built in 1994
Lot Details
- 1.87 Acre Lot
- Home fronts a pond
- Cul-De-Sac
- Private Lot
- Wooded Lot
- Front Yard
HOA Fees
- $79 Monthly HOA Fees
Parking
- 2 Car Attached Garage
Home Design
- Traditional Architecture
- Shingle Roof
- Cement Siding
- Three Sided Brick Exterior Elevation
Interior Spaces
- 4,200 Sq Ft Home
- 2-Story Property
- Bookcases
- Crown Molding
- Tray Ceiling
- Vaulted Ceiling
- Family Room with Fireplace
- Second Story Great Room
- Dining Room Seats More Than Twelve
- Breakfast Room
- Formal Dining Room
- Home Office
- Sun or Florida Room
- Wood Flooring
- Views of Woods
- Attic
Kitchen
- Open to Family Room
- Eat-In Kitchen
- Breakfast Bar
- Electric Oven
- Gas Cooktop
- Microwave
- Dishwasher
- Kitchen Island
- Stone Countertops
- White Kitchen Cabinets
- Disposal
Bedrooms and Bathrooms
- Oversized primary bedroom
- Dual Closets
- Walk-In Closet
- Dual Vanity Sinks in Primary Bathroom
- Separate Shower in Primary Bathroom
Laundry
- Laundry Room
- Laundry on main level
Finished Basement
- Walk-Out Basement
- Basement Fills Entire Space Under The House
- Interior and Exterior Basement Entry
- Finished Basement Bathroom
Home Security
- Security System Owned
- Fire and Smoke Detector
Accessible Home Design
- Accessible Approach with Ramp
- Accessible Entrance
Outdoor Features
- Deck
Location
- Property is near schools
- Property is near shops
Schools
- Sweet Apple Elementary School
- Elkins Pointe Middle School
- Roswell High School
Utilities
- Central Heating and Cooling System
- Underground Utilities
- Phone Available
- Cable TV Available
Listing and Financial Details
- Assessor Parcel Number 22 358112350935
Community Details
Overview
- Hamilton Commons Subdivision
Recreation
- Tennis Courts
- Community Pool
- Trails
Map
Home Values in the Area
Average Home Value in this Area
Tax History
| Year | Tax Paid | Tax Assessment Tax Assessment Total Assessment is a certain percentage of the fair market value that is determined by local assessors to be the total taxable value of land and additions on the property. | Land | Improvement |
|---|---|---|---|---|
| 2025 | $1,090 | $337,560 | $91,400 | $246,160 |
| 2023 | $6,214 | $220,160 | $47,080 | $173,080 |
| 2022 | $5,792 | $220,160 | $47,080 | $173,080 |
| 2021 | $6,808 | $213,760 | $45,720 | $168,040 |
| 2020 | $7,278 | $222,240 | $69,120 | $153,120 |
| 2019 | $1,101 | $222,240 | $69,120 | $153,120 |
| 2018 | $7,444 | $263,720 | $110,600 | $153,120 |
| 2017 | $6,136 | $210,320 | $66,600 | $143,720 |
| 2016 | $6,138 | $210,320 | $66,600 | $143,720 |
| 2015 | $7,310 | $210,320 | $66,600 | $143,720 |
| 2014 | $5,473 | $178,560 | $58,000 | $120,560 |
Property History
| Date | Event | Price | List to Sale | Price per Sq Ft | Prior Sale |
|---|---|---|---|---|---|
| 09/29/2025 09/29/25 | Price Changed | $850,000 | -2.9% | $202 / Sq Ft | |
| 09/12/2025 09/12/25 | For Sale | $875,000 | +109.3% | $208 / Sq Ft | |
| 04/30/2012 04/30/12 | Sold | $418,000 | -19.6% | $93 / Sq Ft | View Prior Sale |
| 03/05/2012 03/05/12 | Pending | -- | -- | -- | |
| 09/08/2010 09/08/10 | For Sale | $520,000 | -- | $116 / Sq Ft |
Purchase History
| Date | Type | Sale Price | Title Company |
|---|---|---|---|
| Warranty Deed | $418,000 | -- | |
| Deed | $390,500 | -- | |
| Deed | $333,000 | -- | |
| Deed | $281,000 | -- |
Mortgage History
| Date | Status | Loan Amount | Loan Type |
|---|---|---|---|
| Open | $397,100 | New Conventional | |
| Previous Owner | $351,450 | New Conventional | |
| Previous Owner | $233,000 | New Conventional | |
| Previous Owner | $210,750 | No Value Available | |
| Closed | $28,100 | No Value Available |
Source: First Multiple Listing Service (FMLS)
MLS Number: 7645915
APN: 22-3581-1235-093-5
- 105 Kensington Pond Ct
- 515 Kent Rd
- 125 Fortuna Ct
- 680 Brookfield Pkwy Unit 1
- 4404 Orchard Trace
- 406 Sweet Apple Cir
- 870 Hickory Oak Hollow
- 2230 Ashton Dr
- 130 Nova Ln
- 113 Quinn Way
- 11850 Chaffin Rd
- 1565 Parkside Dr
- 127 Quinn Way
- 12655 New Providence Rd
- 580 Stillhouse Ln Unit 2
- 640 Mae Ln
- 666 Abbey Ct
- 570 Wheatridge Bluff
- 1055 Crabapple Lake Cir
- 1160 Primrose Dr Unit 1
- 12755 Morningpark Cir
- 12330 Brookhill Crossing Ln
- 585 W Crossville Rd
- 490 Sherman Oaks Way
- 500 Elgaen Ct
- 425 Monivea Ln
- 755 Anna Ln
- 2012 Towneship Trail
- 1020 Olde Roswell Grove
- 255 Taylor Meadow Chase
- 165 Kiveton Park Dr
- 515 Spring Gate Ln
- 290 Sweetwater Trace
- 11042 Alpharetta Hwy
- 1145 Mayfield Rd
- 793 Cardinal Cove
- 1232 Harris Commons Place Unit 15
- 7043 Foundry Dr
