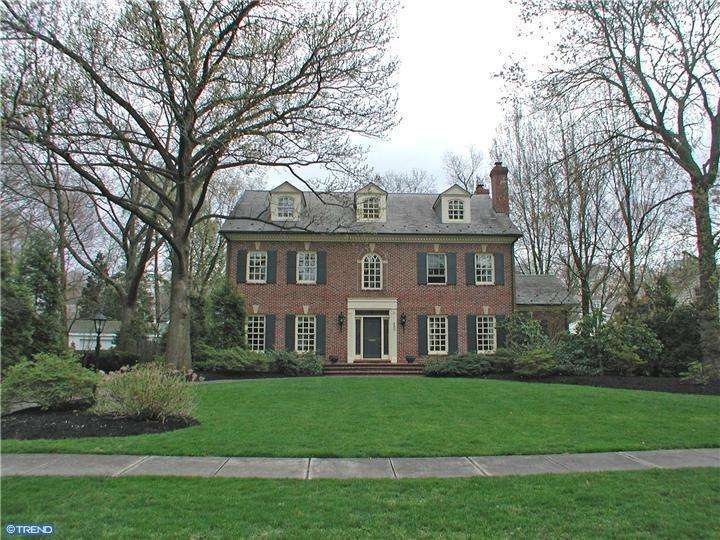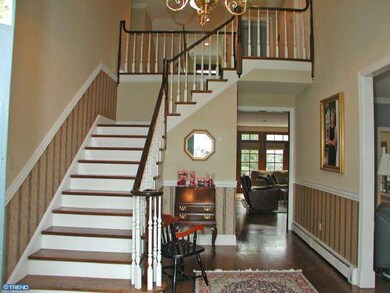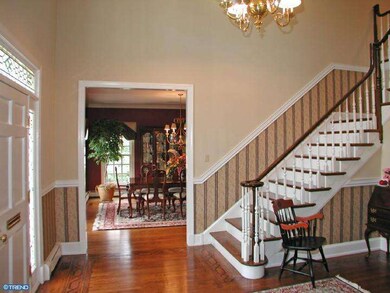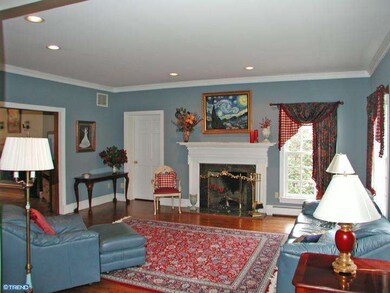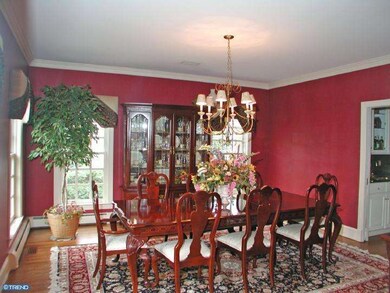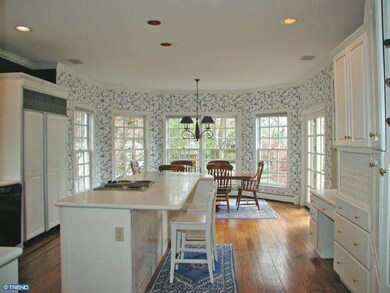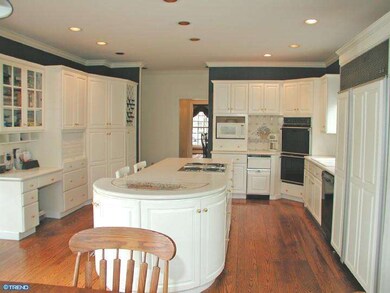
460 Loucroft Rd Haddonfield, NJ 08033
Highlights
- In Ground Pool
- Colonial Architecture
- No HOA
- Haddonfield Memorial High School Rated A+
- Marble Flooring
- Double Oven
About This Home
As of January 2021Enjoy a fabulous lifestyle in this exquisite 3story brick Colonial, just 24 years young, on one of the most beautiful & prestigious streets in Historic Haddonfield. You'll love the classic style & open feeling heightened by vaulted ceilings, great floor plan, custom hardwood floors, crown moldings, 4 fireplaces & extensive details. It has an impressive two-story foyer, 5 bedrooms, 4 full baths & 2 powder rooms. The master suite has a gas fireplace, two walk-in closets & a large master bath. The upscale eat-in kitchen is great for cooking & entertaining with a large island & butler's pantry. This home also boasts a family room, office & a bright sunroom on the 1st floor, a lower floor with a rec room, exercise room, music room, work-room & a safe room, & a 2 bedroom suite with a sewing room on the 3rd floor. The rear yard is beautifully landscaped with a sparkling in-ground pool, slate patio & pool house with its own full bath. This executive family home is a masterpiece of good taste.
Last Agent to Sell the Property
Prominent Properties Sotheby's International Realty License #7853330 Listed on: 04/19/2013
Home Details
Home Type
- Single Family
Est. Annual Taxes
- $38,935
Year Built
- Built in 1989
Lot Details
- 0.41 Acre Lot
- Lot Dimensions are 100x180
- Sprinkler System
- Property is in good condition
Parking
- 2 Car Detached Garage
- Garage Door Opener
- Driveway
Home Design
- Colonial Architecture
- Brick Exterior Construction
- Pitched Roof
Interior Spaces
- 5,489 Sq Ft Home
- Property has 3 Levels
- Ceiling height of 9 feet or more
- Ceiling Fan
- Family Room
- Living Room
- Dining Room
- Finished Basement
- Basement Fills Entire Space Under The House
- Laundry on upper level
Kitchen
- Eat-In Kitchen
- Butlers Pantry
- Double Oven
- Dishwasher
- Kitchen Island
- Trash Compactor
- Disposal
Flooring
- Wood
- Wall to Wall Carpet
- Marble
- Tile or Brick
Bedrooms and Bathrooms
- 5 Bedrooms
- En-Suite Primary Bedroom
- En-Suite Bathroom
- Walk-in Shower
Home Security
- Home Security System
- Intercom
Outdoor Features
- In Ground Pool
- Patio
- Exterior Lighting
Schools
- Haddonfield Middle School
- Haddonfield Memorial High School
Utilities
- Zoned Heating and Cooling System
- Heating System Uses Gas
- Baseboard Heating
- Hot Water Heating System
- 200+ Amp Service
- Natural Gas Water Heater
Community Details
- No Home Owners Association
Listing and Financial Details
- Tax Lot 00002 01
- Assessor Parcel Number 17-00089-00002 01
Ownership History
Purchase Details
Home Financials for this Owner
Home Financials are based on the most recent Mortgage that was taken out on this home.Purchase Details
Home Financials for this Owner
Home Financials are based on the most recent Mortgage that was taken out on this home.Purchase Details
Home Financials for this Owner
Home Financials are based on the most recent Mortgage that was taken out on this home.Similar Homes in Haddonfield, NJ
Home Values in the Area
Average Home Value in this Area
Purchase History
| Date | Type | Sale Price | Title Company |
|---|---|---|---|
| Deed | $1,825,000 | Weichert Title Agency | |
| Deed | $1,365,000 | Surety Title Corp | |
| Deed | $825,000 | -- |
Mortgage History
| Date | Status | Loan Amount | Loan Type |
|---|---|---|---|
| Previous Owner | $2,075,000 | Purchase Money Mortgage | |
| Previous Owner | $650,000 | No Value Available |
Property History
| Date | Event | Price | Change | Sq Ft Price |
|---|---|---|---|---|
| 01/22/2021 01/22/21 | Sold | $1,825,000 | -17.0% | $257 / Sq Ft |
| 12/29/2020 12/29/20 | Pending | -- | -- | -- |
| 12/12/2020 12/12/20 | For Sale | $2,200,000 | +61.2% | $310 / Sq Ft |
| 06/21/2013 06/21/13 | Sold | $1,365,000 | -8.4% | $249 / Sq Ft |
| 05/04/2013 05/04/13 | Pending | -- | -- | -- |
| 04/19/2013 04/19/13 | For Sale | $1,490,000 | -- | $271 / Sq Ft |
Tax History Compared to Growth
Tax History
| Year | Tax Paid | Tax Assessment Tax Assessment Total Assessment is a certain percentage of the fair market value that is determined by local assessors to be the total taxable value of land and additions on the property. | Land | Improvement |
|---|---|---|---|---|
| 2024 | $44,065 | $1,382,200 | $385,500 | $996,700 |
| 2023 | $44,065 | $1,382,200 | $385,500 | $996,700 |
| 2022 | $43,719 | $1,382,200 | $385,500 | $996,700 |
| 2021 | $43,498 | $1,382,200 | $385,500 | $996,700 |
| 2020 | $43,194 | $1,382,200 | $385,500 | $996,700 |
| 2019 | $428 | $1,382,200 | $385,500 | $996,700 |
| 2018 | $42,337 | $1,382,200 | $385,500 | $996,700 |
| 2017 | $41,328 | $1,382,200 | $385,500 | $996,700 |
| 2016 | $40,402 | $1,382,200 | $385,500 | $996,700 |
| 2015 | $39,282 | $1,382,200 | $385,500 | $996,700 |
| 2014 | $38,411 | $1,382,200 | $385,500 | $996,700 |
Agents Affiliated with this Home
-

Seller's Agent in 2021
Kathleen Sullivan
Coldwell Banker Realty
(609) 682-3197
7 in this area
63 Total Sales
-

Buyer's Agent in 2021
Dana Mower
Weichert Corporate
(917) 509-5035
16 in this area
23 Total Sales
-

Seller's Agent in 2013
Mark Lenny
Prominent Properties Sotheby's International Realty
(856) 287-5458
30 in this area
65 Total Sales
-
d
Buyer's Agent in 2013
datacorrect BrightMLS
Non Subscribing Office
Map
Source: Bright MLS
MLS Number: 1003416136
APN: 17-00089-0000-00002-01
- 2 Loucroft Ave
- 2 Kings Hwy
- 419 Mansfield Ave
- 420 Kings Hwy W
- 1 Birchall Dr
- 438 Mansfield Ave
- 14 Birchall Dr
- 38 Birchall Dr
- 233 E Kings Hwy
- 206 Homestead Ave
- 225 Crystal Lake Ave
- 102 E High St
- 302 3rd Ave
- 813 Amherst Rd
- 120 Highland Ave
- 279 Crystal Terrace
- 215 Jefferson Ave
- 116 Peyton Ave
- 103 White Horse Pike
- 58 Letitia Ln
