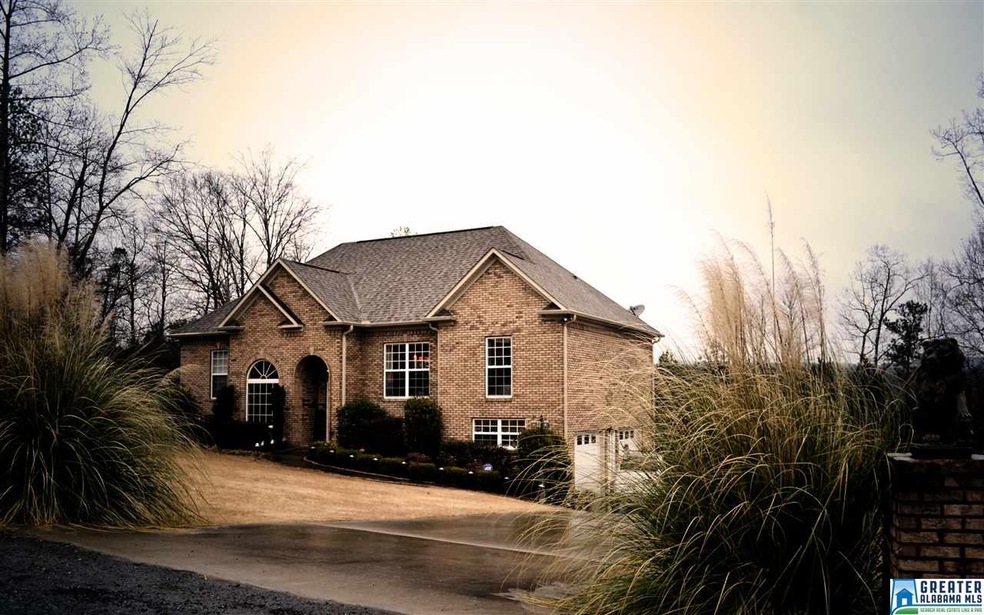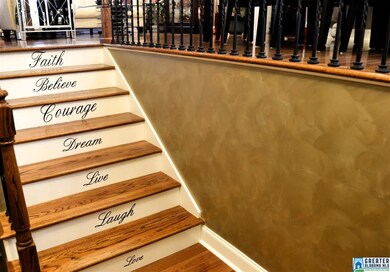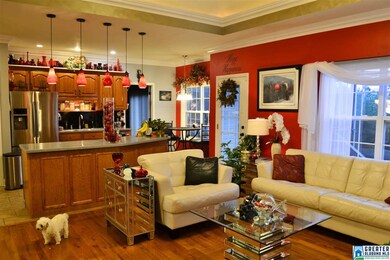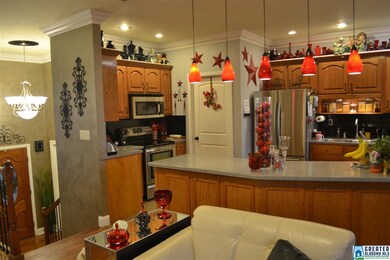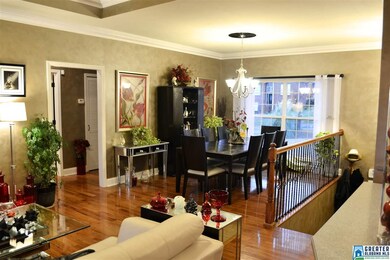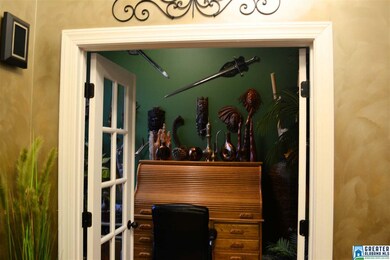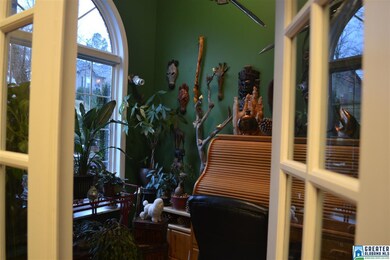
460 Orchard Cir Hayden, AL 35079
Highlights
- In Ground Pool
- Mountain View
- Outdoor Fireplace
- Hayden Primary School Rated 9+
- Covered Deck
- Wood Flooring
About This Home
As of May 2016AMAZING Home Hayden Schools Pool with Incredible Mountain Views. Decorators dream come true nearly 3000 square feet! Foyer has Office/Library and a FULLY FINISHED Basement complete relaxation . Great Room, Dining Room and Kitchen OPEN FEEL you desire. Corian Countertops HIGH END Stainless Appliances. Enjoy entertaining or really relaxing in style and comfort. HARDWOOD FLOORS Split floor plan that flows beautifully. 4 BEAUTIFUL Bedrooms 3 Bathrooms 2 Car Garage Completely FINISHED Basement CUSTOM MADE stacked stone FIREPLACE. Private Sunroom with HOT TUB and windows galore! Ahhhh heres more: 4 Car Additional Detached Workshop Garage and an additional Storage Shed. IMPECCABLE and IMMACULATE this place sparkles. FEELS LIKE a DREAM HOME! Landscaping and home looks LIKE something from HGTV. 250 Gallon Propane tank (owned) for Fireplace and Grill recently filled. Call to schedule your private tour very soon.
Last Buyer's Agent
MLS Non-member Company
Birmingham Non-Member Office
Home Details
Home Type
- Single Family
Est. Annual Taxes
- $1,016
Year Built
- 2007
Parking
- 2 Car Garage
- Side Facing Garage
- Driveway
Home Design
- Split Foyer
Interior Spaces
- 1-Story Property
- Smooth Ceilings
- Stone Fireplace
- Gas Fireplace
- Great Room
- Breakfast Room
- Dining Room
- Den with Fireplace
- Sun or Florida Room
- Mountain Views
- Walkup Attic
Kitchen
- Electric Oven
- Built-In Microwave
- Dishwasher
- Solid Surface Countertops
Flooring
- Wood
- Carpet
Bedrooms and Bathrooms
- 4 Bedrooms
- Split Bedroom Floorplan
- Walk-In Closet
- 3 Full Bathrooms
- Hydromassage or Jetted Bathtub
- Bathtub and Shower Combination in Primary Bathroom
- Separate Shower
Laundry
- Laundry Room
- Laundry on main level
- Washer and Electric Dryer Hookup
Finished Basement
- Basement Fills Entire Space Under The House
- Bedroom in Basement
- Recreation or Family Area in Basement
- Natural lighting in basement
Pool
- In Ground Pool
- Above Ground Pool
Outdoor Features
- Covered Deck
- Covered Patio or Porch
- Outdoor Fireplace
- Exterior Lighting
Utilities
- Heating Available
- Electric Water Heater
- Septic Tank
Community Details
Listing and Financial Details
- Assessor Parcel Number 14-09-30-0-000-019.060
Ownership History
Purchase Details
Home Financials for this Owner
Home Financials are based on the most recent Mortgage that was taken out on this home.Purchase Details
Home Financials for this Owner
Home Financials are based on the most recent Mortgage that was taken out on this home.Similar Homes in Hayden, AL
Home Values in the Area
Average Home Value in this Area
Purchase History
| Date | Type | Sale Price | Title Company |
|---|---|---|---|
| Warranty Deed | -- | -- | |
| Joint Tenancy Deed | $198,000 | -- |
Mortgage History
| Date | Status | Loan Amount | Loan Type |
|---|---|---|---|
| Open | $215,033 | FHA | |
| Previous Owner | $181,700 | Stand Alone Refi Refinance Of Original Loan | |
| Previous Owner | $158,400 | Purchase Money Mortgage |
Property History
| Date | Event | Price | Change | Sq Ft Price |
|---|---|---|---|---|
| 05/10/2016 05/10/16 | Sold | $239,900 | +9.5% | $152 / Sq Ft |
| 05/10/2016 05/10/16 | Sold | $219,000 | -8.7% | $138 / Sq Ft |
| 05/09/2016 05/09/16 | For Sale | $239,900 | 0.0% | $152 / Sq Ft |
| 03/24/2016 03/24/16 | Pending | -- | -- | -- |
| 02/15/2016 02/15/16 | For Sale | $239,900 | -- | $152 / Sq Ft |
Tax History Compared to Growth
Tax History
| Year | Tax Paid | Tax Assessment Tax Assessment Total Assessment is a certain percentage of the fair market value that is determined by local assessors to be the total taxable value of land and additions on the property. | Land | Improvement |
|---|---|---|---|---|
| 2024 | $1,016 | $33,060 | $3,000 | $30,060 |
| 2023 | $1,016 | $30,700 | $1,860 | $28,840 |
| 2022 | $800 | $26,400 | $1,860 | $24,540 |
| 2021 | $691 | $23,060 | $1,980 | $21,080 |
| 2020 | $695 | $21,680 | $1,980 | $19,700 |
| 2019 | $643 | $21,560 | $1,860 | $19,700 |
| 2018 | $608 | $20,480 | $1,860 | $18,620 |
| 2017 | $605 | $20,400 | $0 | $0 |
| 2015 | -- | $19,740 | $0 | $0 |
| 2014 | -- | $19,740 | $0 | $0 |
| 2013 | -- | $20,580 | $0 | $0 |
Agents Affiliated with this Home
-
A
Seller's Agent in 2016
AGENT NON-MEMBER
CULLMAN ASSOCIATION OF REALTORS
-
Julee Knox

Seller's Agent in 2016
Julee Knox
RE/MAX
(205) 420-3000
175 Total Sales
-
Jennifer Bolzle
J
Buyer's Agent in 2016
Jennifer Bolzle
Happy Homes Real Estate
(256) 620-0223
35 Total Sales
-
M
Buyer's Agent in 2016
MLS Non-member Company
Birmingham Non-Member Office
Map
Source: Greater Alabama MLS
MLS Number: 740817
APN: 14-09-30-0-000-019.060
- 540 Appaloosa Trail
- 171 Water Tank Rd
- 133 Water Tank Rd
- 1114 Rb Shadrix Rd
- 28 Fowler Cir
- 1948 River Bend Cir
- 1070 Mountain View Trail
- 255 Savannah Ln
- 0 Guinns Cove Rd Unit 1 21421188
- 240 Marvin Adcock Rd
- 0 Marvin Adcock Rd Unit 23872879
- 1895 Marvin Adcock Rd Unit 9 Acres
- 4184 Graves Gap Rd
- 4557 County Highway 9
- 201 Runway Dr
- 1525 Marvin Adcock Rd
- 0 Payton Dr Unit 1 21419882
- 250 Runway Dr
- 772 Holt Cir Unit 20
- 11 AC River Terrace
