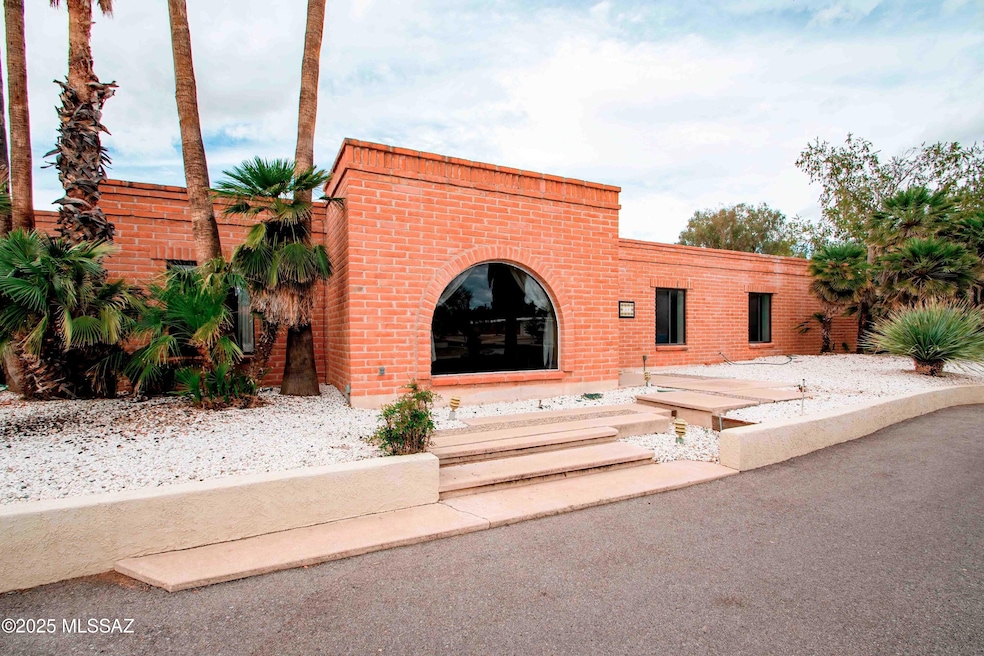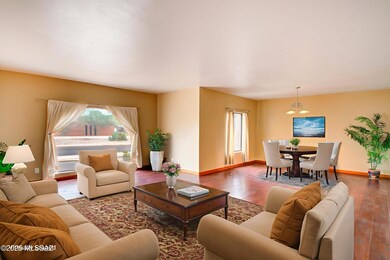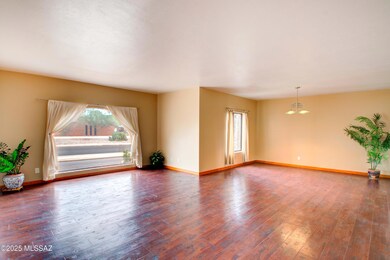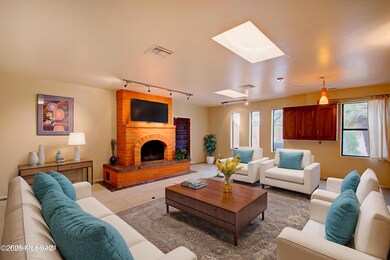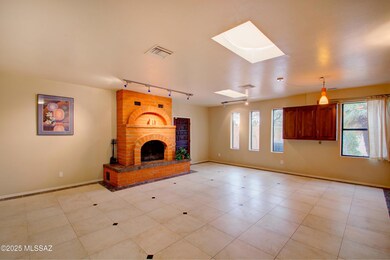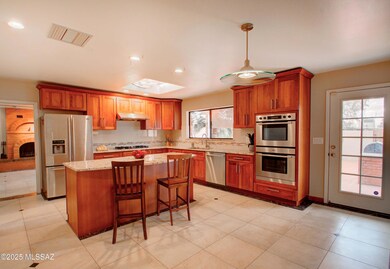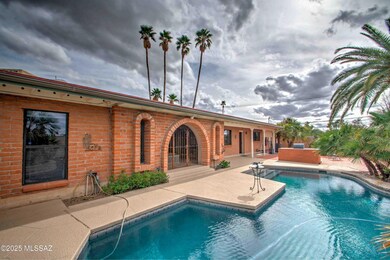460 S Colonia Ave Tucson, AZ 85711
Colonia Del Valle NeighborhoodEstimated payment $4,129/month
Highlights
- Private Pool
- Recreation Room
- Secondary bathroom tub or shower combo
- RV Access or Parking
- Engineered Wood Flooring
- Corner Lot
About This Home
Just seeing this amazing Wilshire Terrace burnt adobe ranch style home will take your breath away. With 4 generous sized bedrooms & 2 1⁄2 baths surrounded by an eat-in kitchen, living, dining, playroom (pool table included) & family rooms, there is enough space for any size gathering. Cooking for a large or small group is easy on the 5 burner gas stove & double wall ovens w/ LG French door fridge to hold all that food. All tile & engineered wood flooring help keep things clean. Go outside to the low care yard with a well-maintained pebble-tech pool & see yourself in a Tucson oasis. All this in over 3,600 sqft & over 1/3 of an acre in the center of town. Built in BBQ & hot tub have never been used by current owners and convey as-is. Staging plants and décor do not convey.
Open House Schedule
-
Sunday, November 30, 202511:00 am to 3:55 pm11/30/2025 11:00:00 AM +00:0011/30/2025 3:55:00 PM +00:00Come see this amazing Burnt Adobe ranch style home, over 3,600 sqft, Pebble tech pool, Wilshire Terrace. Everything you could want in a great homeAdd to Calendar
Home Details
Home Type
- Single Family
Est. Annual Taxes
- $4,674
Year Built
- Built in 1970
Lot Details
- 0.35 Acre Lot
- Lot Dimensions are 148' x 60' x 140' x 114'
- East Facing Home
- East or West Exposure
- Block Wall Fence
- Corner Lot
- Landscaped with Trees
- Property is zoned Tucson - R1
Parking
- Garage
- Parking Storage or Cabinetry
- Garage Door Opener
- Circular Driveway
- RV Access or Parking
Home Design
- Territorial Architecture
- Entry on the 1st floor
- Built-Up Roof
- Adobe
- Lead Paint Disclosure
Interior Spaces
- 3,633 Sq Ft Home
- 1-Story Property
- Ceiling Fan
- Skylights
- Wood Burning Fireplace
- Double Pane Windows
- Window Treatments
- Family Room with Fireplace
- Great Room
- Living Room
- Formal Dining Room
- Recreation Room
Kitchen
- Breakfast Bar
- Walk-In Pantry
- Double Oven
- Gas Cooktop
- Recirculated Exhaust Fan
- Dishwasher
- Stainless Steel Appliances
- Kitchen Island
Flooring
- Engineered Wood
- Ceramic Tile
Bedrooms and Bathrooms
- 4 Bedrooms
- Double Vanity
- Bathtub and Shower Combination in Primary Bathroom
- Secondary bathroom tub or shower combo
- Primary Bathroom includes a Walk-In Shower
Laundry
- Laundry Room
- Sink Near Laundry
- Gas Dryer Hookup
Outdoor Features
- Private Pool
- Covered Patio or Porch
Schools
- Kellond Elementary School
- Vail Middle School
- Rincon High School
Utilities
- Forced Air Zoned Heating and Cooling System
- Heating System Uses Natural Gas
- Natural Gas Water Heater
- Phone Available
Community Details
Overview
- No Home Owners Association
- The community has rules related to covenants, conditions, and restrictions, deed restrictions
Recreation
- Park
Map
Home Values in the Area
Average Home Value in this Area
Tax History
| Year | Tax Paid | Tax Assessment Tax Assessment Total Assessment is a certain percentage of the fair market value that is determined by local assessors to be the total taxable value of land and additions on the property. | Land | Improvement |
|---|---|---|---|---|
| 2025 | $4,674 | $39,871 | -- | -- |
| 2024 | $4,175 | $37,972 | -- | -- |
| 2023 | $4,175 | $36,164 | $0 | $0 |
| 2022 | $4,207 | $34,442 | $0 | $0 |
| 2021 | $4,222 | $31,240 | $0 | $0 |
| 2020 | $4,052 | $31,240 | $0 | $0 |
| 2019 | $3,935 | $32,787 | $0 | $0 |
| 2018 | $3,754 | $28,419 | $0 | $0 |
| 2017 | $3,773 | $28,419 | $0 | $0 |
| 2016 | $3,728 | $27,432 | $0 | $0 |
| 2015 | $3,566 | $26,125 | $0 | $0 |
Property History
| Date | Event | Price | List to Sale | Price per Sq Ft | Prior Sale |
|---|---|---|---|---|---|
| 11/26/2025 11/26/25 | For Sale | $708,000 | +117.8% | $195 / Sq Ft | |
| 02/27/2014 02/27/14 | Sold | $325,000 | 0.0% | $82 / Sq Ft | View Prior Sale |
| 01/28/2014 01/28/14 | Pending | -- | -- | -- | |
| 12/09/2013 12/09/13 | For Sale | $325,000 | -- | $82 / Sq Ft |
Purchase History
| Date | Type | Sale Price | Title Company |
|---|---|---|---|
| Warranty Deed | $325,000 | Signature Title Agency Of Ar | |
| Interfamily Deed Transfer | -- | None Available | |
| Warranty Deed | $210,000 | -- |
Mortgage History
| Date | Status | Loan Amount | Loan Type |
|---|---|---|---|
| Open | $240,000 | New Conventional | |
| Previous Owner | $165,000 | New Conventional |
Source: MLS of Southern Arizona
MLS Number: 22530526
APN: 128-04-030A
- 5823 E 18th St
- 6002 E Eli St
- 875 S Colonia Ave
- 5818 E 19th St
- 6052 E 17th St
- 6112 E 15th St
- 360 S Treston Ln
- 521 S Craycroft Rd
- 5632 E Cooper St
- 6222 E 15th St
- 6142 E 20th St
- 5526 E 20th St
- 6062 E 21st St
- 5426 E 18th St
- 5400 E Williams Blvd Unit 11108
- 6271 E 20th St
- 40 N Leonora Ave
- 5982 E 23rd St
- 5356 E 20th St
- 6322 E Colgate Dr
- 5555 E 14th St
- 5400 E Williams Blvd
- 6199 E Broadway Blvd
- 5802 E 24th St
- 5353 E 22nd St
- 1252 S Craycroft Rd
- 461 S Magnolia Ave
- 5709 E 26th St
- 373 N Wilmot Rd
- 5550 E 26th St
- 445 N Wilmot Rd
- 1809 S Van Buren Ave
- 1868 S Poetry Ln
- 1881 S Poetry Ln
- 1821 S Jefferson Ave Unit 1
- 5018 E Eastland St
- 6310 E Calle Cappela
- 6013 E 30th St
- 5425 E 30th St Unit 4
- 5433 E 30th St Unit A
