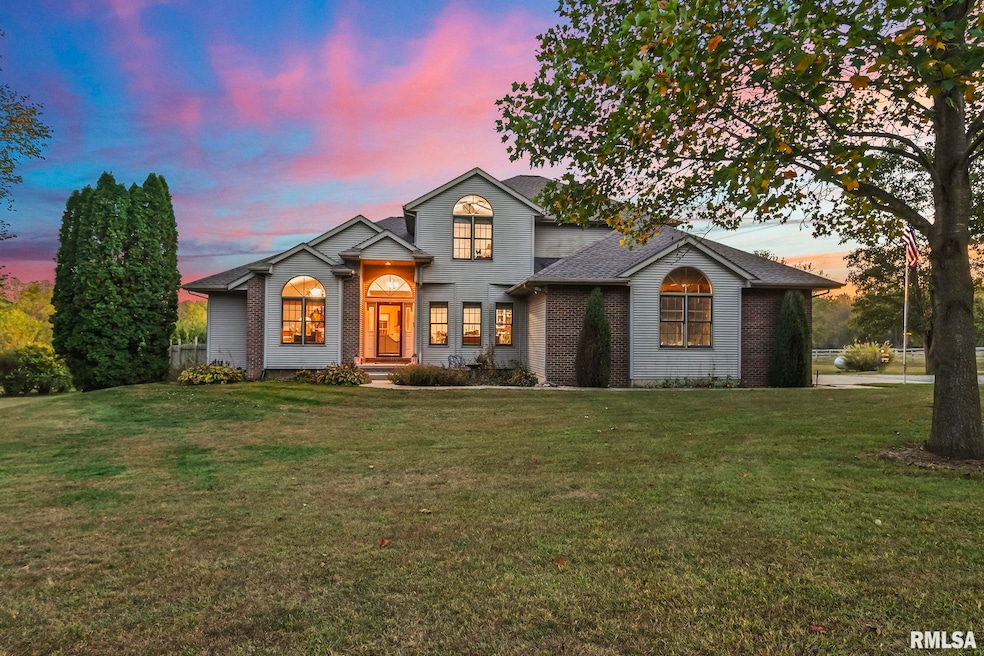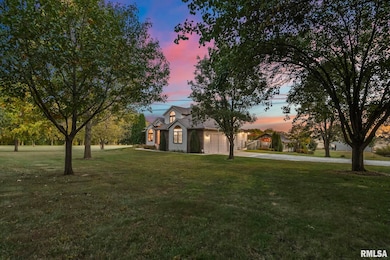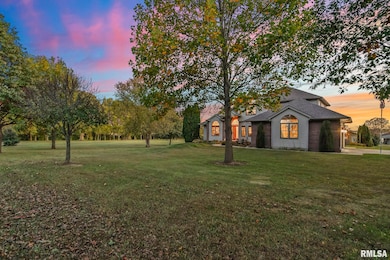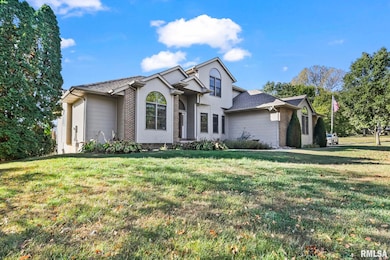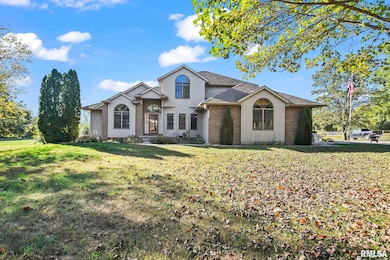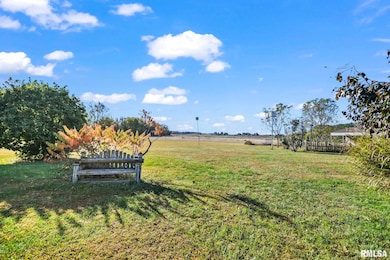460 S Oaklane Rd Springfield, IL 62712
Estimated payment $3,702/month
Highlights
- Deck
- Freestanding Bathtub
- Pole Barn
- Rochester High School Rated A-
- Vaulted Ceiling
- Solid Surface Countertops
About This Home
This beautiful custom built home offers privacy & space, just minutes from town. Meticulously cared for & tended to with several updates throughout for the new owners to enjoy. Sitting on a picturesque 5 Acres, you will find perineal gardens, a butterfly habitat, goldfish pond & home to hundreds of purple martins each year. This home has been featured in the local magazines because it truly is one of a kind. An expansive covered pavilion with outdoor kitchen & running water is the ultimate entertainers dream. With multiple areas to gather both under roof & under the stars, the possibilities are truly endless. 30 x 45 Pole barn for any toys you may have. The interior offers a stunning kitchen with easy access to deck & backyard. The island is massive offering an abundance of space to gather around or for cooking/baking enthusiasts. Coffee bar, walk in pantry, quartz countertops, all new luxury vinyl flooring, new microwave, expect to be impressed. Main floor master offers views of the backyard. Private bath has been completely gutted and offers a beautiful free standing tub, walk in tiled shower, dual sink vanity, along with new lights and fixtures. The 4 seasons room is an extension of the living area and has all new windows. Formal dining space and main floor office. Daylight basement is unfinished and is ready to be turned into whatever you desire. Pre Inspected to make owning this home easy. Roof replaced 2020.
Home Details
Home Type
- Single Family
Est. Annual Taxes
- $8,316
Year Built
- Built in 1998
Lot Details
- 5 Acre Lot
- Lot Dimensions are 395x550
- Level Lot
Parking
- 2 Car Attached Garage
- Garage Door Opener
Home Design
- Brick Exterior Construction
- Poured Concrete
- Shingle Roof
- Vinyl Siding
- Radon Mitigation System
- Concrete Perimeter Foundation
Interior Spaces
- 3,177 Sq Ft Home
- Vaulted Ceiling
- Ceiling Fan
- Skylights
- Gas Log Fireplace
- Living Room with Fireplace
- Home Security System
Kitchen
- Walk-In Pantry
- Microwave
- Dishwasher
- Solid Surface Countertops
Bedrooms and Bathrooms
- 4 Bedrooms
- Freestanding Bathtub
Unfinished Basement
- Basement Fills Entire Space Under The House
- Sump Pump
- Natural lighting in basement
Outdoor Features
- Deck
- Screened Patio
- Pole Barn
Schools
- Rochester District #3A High School
Utilities
- Forced Air Heating and Cooling System
- Heating System Uses Natural Gas
- Heating System Powered By Leased Propane
- Heating System Uses Propane
- Gas Water Heater
- Septic System
Community Details
- No Home Owners Association
Listing and Financial Details
- Assessor Parcel Number 15330300041
Map
Home Values in the Area
Average Home Value in this Area
Tax History
| Year | Tax Paid | Tax Assessment Tax Assessment Total Assessment is a certain percentage of the fair market value that is determined by local assessors to be the total taxable value of land and additions on the property. | Land | Improvement |
|---|---|---|---|---|
| 2024 | $8,316 | $138,691 | $18,692 | $119,999 |
| 2023 | $7,883 | $128,287 | $17,290 | $110,997 |
| 2022 | $7,421 | $119,404 | $16,093 | $103,311 |
| 2021 | $7,456 | $114,416 | $15,421 | $98,995 |
| 2020 | $7,353 | $113,677 | $15,321 | $98,356 |
| 2019 | $7,142 | $113,167 | $15,252 | $97,915 |
| 2018 | $7,075 | $111,068 | $14,969 | $96,099 |
| 2017 | $6,858 | $108,011 | $14,557 | $93,454 |
| 2016 | $6,666 | $104,693 | $14,110 | $90,583 |
| 2015 | $6,508 | $101,792 | $13,719 | $88,073 |
| 2014 | $6,406 | $100,199 | $13,504 | $86,695 |
| 2013 | $6,439 | $101,140 | $13,631 | $87,509 |
Property History
| Date | Event | Price | List to Sale | Price per Sq Ft |
|---|---|---|---|---|
| 10/30/2025 10/30/25 | Pending | -- | -- | -- |
| 10/29/2025 10/29/25 | For Sale | $575,000 | -- | $181 / Sq Ft |
Purchase History
| Date | Type | Sale Price | Title Company |
|---|---|---|---|
| Deed | $16,700 | -- | |
| Deed | -- | -- |
Source: RMLS Alliance
MLS Number: CA1040122
APN: 15-33.0-300-041
- 944 Chukker Ln
- 980 Polo Club Dr
- 9 Acadia Ct Unit 1
- 220 E Wilcox St Unit 1
- 5915 County Rd 1a N
- 3535 E Cook St Unit 31
- 3700 Viking Blvd
- 4516 Camp Butler Rd
- 28 Red Oak Ln
- 61 Taft Dr Unit 1
- 3617 N Grand Ave E Unit 12
- 3617 N Grand Ave E Unit 121
- 3617 N Grand Ave E Unit 179
- 3617 N Grand Ave E Unit 76
- 3617 N Grand Ave E Unit 256
- 3617 N Grand Ave E Unit 53
- 3617 N Grand Ave E Unit 165
- 3617 N Grand Ave E Unit 247
- 3617 N Grand Ave E Unit 13
- 3617 N Grand Ave E Unit 244
