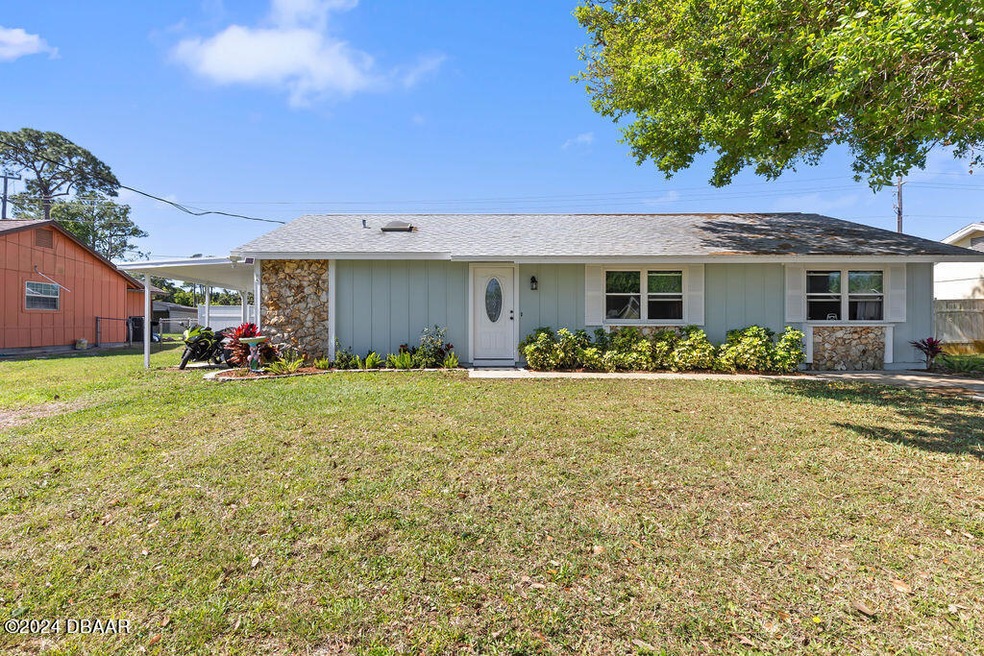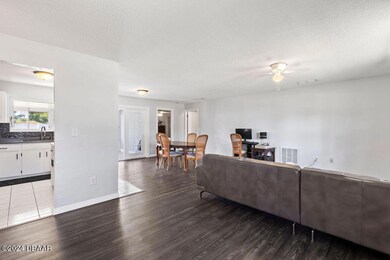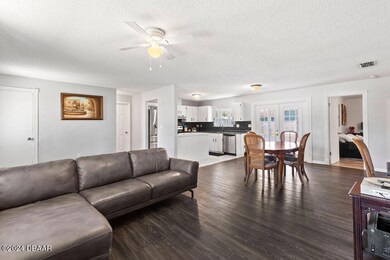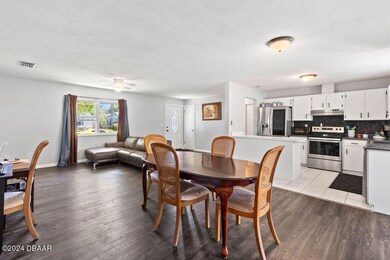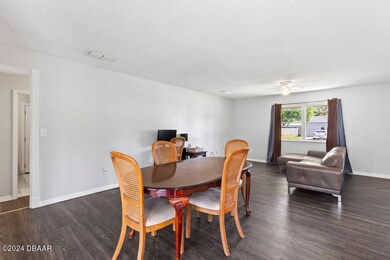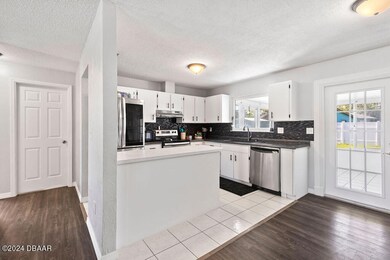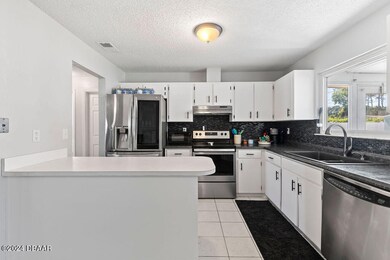
460 Sauls St Ormond Beach, FL 32174
Central Park NeighborhoodHighlights
- RV Access or Parking
- Deck
- No HOA
- Pine Trail Elementary School Rated 9+
- Great Room
- Rear Porch
About This Home
As of June 2024Perfect Ormond Beach location for this gem, on a quiet street in a great neighborhood and no HOA! With Central Park only 1/4 mile away! Fresh paint inside and out, updated flooring, bathrooms and kitchen and appliances. You will love the large, open layout with french doors leading to a porch that has windows that are removable for the summer or put back in for a sun room in the winter! The garage was converted for the third bedroom and inside laundry room, however there is a storage shed in the rear yard. You will love the layout, providing 3 good-sized split bedrooms, with two of them having walk-in closets. The roof is only 4 years old and there is new vinyl fencing around the back yard. There is room in the side yard/ rear yard for trailer / boat parking as well, if desired. Schools are Pine Trail Elementary, Ormond Middle School and Mainland High School. All information taken from the tax record, and while deemed reliable, cannot be guaranteed.
Last Agent to Sell the Property
Simply Real Estate License #3500158 Listed on: 03/21/2024
Home Details
Home Type
- Single Family
Est. Annual Taxes
- $2,492
Year Built
- Built in 1980
Lot Details
- 7,841 Sq Ft Lot
- Lot Dimensions are 78x100
- East Facing Home
- Fenced
Home Design
- Shingle Roof
- Wood Siding
Interior Spaces
- 1,440 Sq Ft Home
- 1-Story Property
- Ceiling Fan
- Great Room
- Dining Room
- Laminate Flooring
Kitchen
- Electric Range
- Dishwasher
Bedrooms and Bathrooms
- 3 Bedrooms
- Split Bedroom Floorplan
- 2 Full Bathrooms
Parking
- Attached Garage
- Carport
- RV Access or Parking
Outdoor Features
- Deck
- Patio
- Rear Porch
Utilities
- Central Heating and Cooling System
Community Details
- No Home Owners Association
- Castle Manor Subdivision
Listing and Financial Details
- Homestead Exemption
- Assessor Parcel Number 4242-78-00-0070
Ownership History
Purchase Details
Home Financials for this Owner
Home Financials are based on the most recent Mortgage that was taken out on this home.Purchase Details
Home Financials for this Owner
Home Financials are based on the most recent Mortgage that was taken out on this home.Purchase Details
Home Financials for this Owner
Home Financials are based on the most recent Mortgage that was taken out on this home.Purchase Details
Purchase Details
Home Financials for this Owner
Home Financials are based on the most recent Mortgage that was taken out on this home.Purchase Details
Home Financials for this Owner
Home Financials are based on the most recent Mortgage that was taken out on this home.Purchase Details
Home Financials for this Owner
Home Financials are based on the most recent Mortgage that was taken out on this home.Purchase Details
Purchase Details
Purchase Details
Purchase Details
Purchase Details
Similar Homes in Ormond Beach, FL
Home Values in the Area
Average Home Value in this Area
Purchase History
| Date | Type | Sale Price | Title Company |
|---|---|---|---|
| Warranty Deed | $287,000 | Smart Title | |
| Warranty Deed | $175,000 | Waterside Title Co | |
| Special Warranty Deed | $69,000 | Attorney | |
| Trustee Deed | -- | Attorney | |
| Interfamily Deed Transfer | -- | Equity Closing & Title Servi | |
| Warranty Deed | $84,500 | -- | |
| Deed | $64,400 | -- | |
| Deed | $54,200 | -- | |
| Deed | -- | -- | |
| Deed | $68,300 | -- | |
| Deed | $55,500 | -- | |
| Deed | $51,000 | -- |
Mortgage History
| Date | Status | Loan Amount | Loan Type |
|---|---|---|---|
| Open | $281,801 | FHA | |
| Previous Owner | $75,000 | Purchase Money Mortgage | |
| Previous Owner | $65,000 | Credit Line Revolving | |
| Previous Owner | $135,000 | Fannie Mae Freddie Mac | |
| Previous Owner | $20,000 | Credit Line Revolving | |
| Previous Owner | $99,900 | New Conventional | |
| Previous Owner | $80,250 | No Value Available | |
| Previous Owner | $63,752 | FHA |
Property History
| Date | Event | Price | Change | Sq Ft Price |
|---|---|---|---|---|
| 06/07/2024 06/07/24 | Sold | $287,000 | 0.0% | $199 / Sq Ft |
| 04/28/2024 04/28/24 | Pending | -- | -- | -- |
| 03/21/2024 03/21/24 | For Sale | $287,000 | +315.9% | $199 / Sq Ft |
| 02/15/2013 02/15/13 | Sold | $69,000 | 0.0% | $61 / Sq Ft |
| 01/16/2013 01/16/13 | Pending | -- | -- | -- |
| 09/13/2012 09/13/12 | For Sale | $69,000 | -- | $61 / Sq Ft |
Tax History Compared to Growth
Tax History
| Year | Tax Paid | Tax Assessment Tax Assessment Total Assessment is a certain percentage of the fair market value that is determined by local assessors to be the total taxable value of land and additions on the property. | Land | Improvement |
|---|---|---|---|---|
| 2025 | $2,492 | $242,096 | $33,150 | $208,946 |
| 2024 | $2,492 | $200,186 | -- | -- |
| 2023 | $2,492 | $194,356 | $0 | $0 |
| 2022 | $2,410 | $188,695 | $30,030 | $158,665 |
| 2021 | $2,468 | $146,473 | $19,500 | $126,973 |
| 2020 | $2,259 | $135,527 | $19,500 | $116,027 |
| 2019 | $2,099 | $127,536 | $19,500 | $108,036 |
| 2018 | $1,982 | $119,291 | $17,160 | $102,131 |
| 2017 | $1,875 | $107,233 | $17,160 | $90,073 |
| 2016 | $1,721 | $90,355 | $0 | $0 |
| 2015 | $1,675 | $88,571 | $0 | $0 |
| 2014 | $1,453 | $70,386 | $0 | $0 |
Agents Affiliated with this Home
-
Christine Jarrell
C
Seller's Agent in 2024
Christine Jarrell
Simply Real Estate
(386) 566-1270
1 in this area
22 Total Sales
-
Vicky Adams

Buyer's Agent in 2024
Vicky Adams
EXIT Real Estate Property Solutions
(386) 212-1488
1 in this area
50 Total Sales
-
C
Seller's Agent in 2013
Carol Blawn
EXIT Beach Realty
-
Amy Rugg
A
Buyer's Agent in 2013
Amy Rugg
Ted Rugg & Associates LLC
(386) 527-1220
59 Total Sales
Map
Source: Daytona Beach Area Association of REALTORS®
MLS Number: 1121192
APN: 4242-78-00-0070
- 62 Broadmoor Cir
- 500 S Center St
- 370 Hand Ave
- 20 Lake Meadow Way
- 354 Fir St
- 370 S Center St
- 290 Pine St
- 620 S Yonge St
- 292 Fir St
- 700 Santa Ana Ave
- 771 Arroyo Pkwy
- 48 Aaron Cir
- 433 S Yonge St
- 670 S Yonge St
- 660 S Ridgewood Ave
- 203 S Orchard St Unit 7A
- 203 S Orchard St Unit 5C
- 203 S Orchard St Unit 10D
- 20 Laurel Oaks Cir
- 510 Fred Gamble Way
