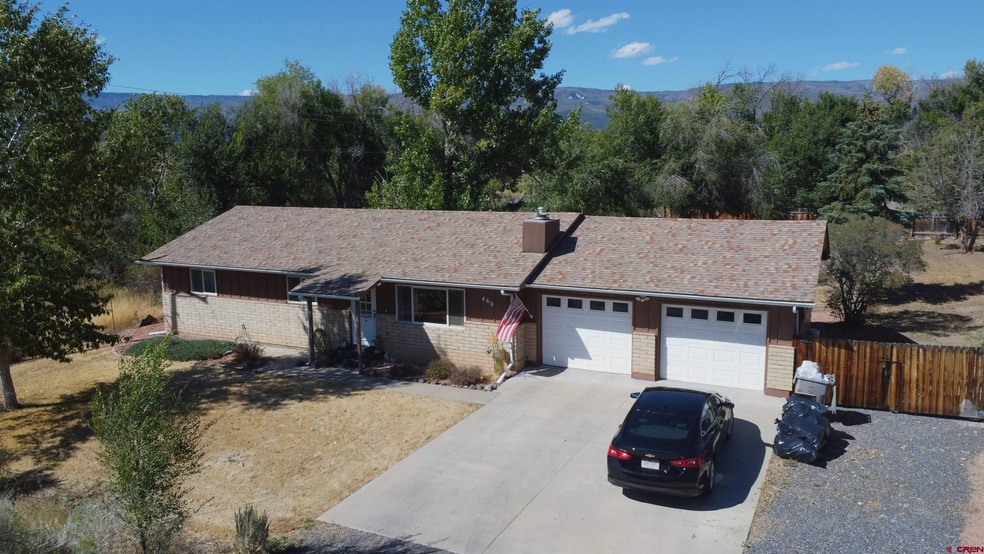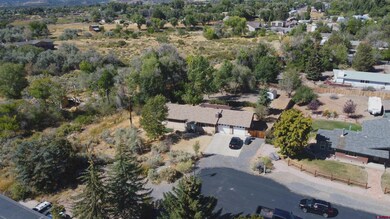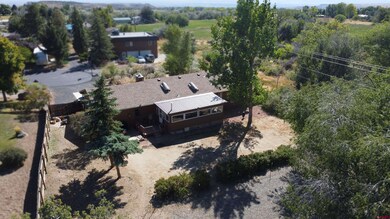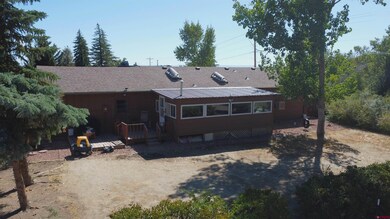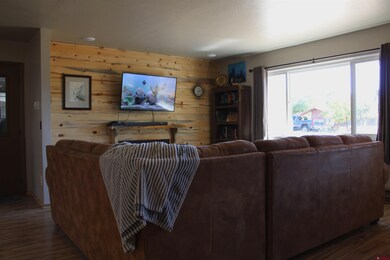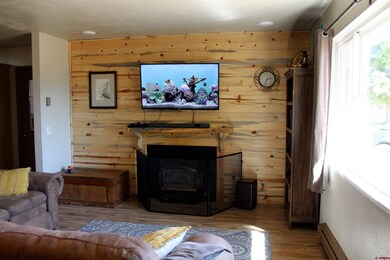
460 SW 1st Ct Cedaredge, CO 81413
Highlights
- Ranch Style House
- 2 Car Attached Garage
- Shed
- Cul-De-Sac
- Double Pane Windows
- Combination Kitchen and Dining Room
About This Home
As of May 2024Enjoy the peaceful setting of this end of the cul-de-sac property waiting for you! This 3 bedroom/2 bath home has so much to offer. Inside this 1576 sq ft home you will find comfort with its open and bright floorplan. The sunroom off the back of this home is a wonderful space to enjoy the views of the large back yard. Good size bedrooms and nice touches to both bathrooms, remodeled kitchen, and as a bonus your eye will be drawn to the gas fireplace that is in the living room. The oversized 2 car garage has a built-in storage room and two garage door openers. The back deck is situated to enjoy shade in the summer evenings as well as sun in the spring and fall. The lot is spacious enough that a separate shop/garage could easily be added for the buyer that is looking for that. The yard has a sprinkler system complete with a drip system. The roof is newer and this house has had a loving touch and is ready for its new owner.
Last Agent to Sell the Property
RE/MAX Mountain West, Inc. - Cedaredge Listed on: 09/26/2023

Home Details
Home Type
- Single Family
Est. Annual Taxes
- $1,087
Year Built
- Built in 1978
Lot Details
- 0.42 Acre Lot
- Cul-De-Sac
- Privacy Fence
- Back Yard Fenced
Home Design
- Ranch Style House
- Brick Exterior Construction
- Concrete Foundation
- Asphalt Roof
- Wood Siding
- Stick Built Home
Interior Spaces
- 1,576 Sq Ft Home
- Self Contained Fireplace Unit Or Insert
- Double Pane Windows
- Vinyl Clad Windows
- Family Room
- Living Room with Fireplace
- Combination Kitchen and Dining Room
- Crawl Space
- Washer and Dryer Hookup
Kitchen
- Oven or Range
- Dishwasher
Flooring
- Carpet
- Laminate
Bedrooms and Bathrooms
- 3 Bedrooms
Parking
- 2 Car Attached Garage
- Garage Door Opener
Outdoor Features
- Shed
Utilities
- Evaporated cooling system
- Space Heater
- Heating System Uses Natural Gas
- Baseboard Heating
- Water Heater
- Internet Available
Community Details
- West Ador Subdivision
Listing and Financial Details
- Assessor Parcel Number 319329215022
Ownership History
Purchase Details
Home Financials for this Owner
Home Financials are based on the most recent Mortgage that was taken out on this home.Purchase Details
Home Financials for this Owner
Home Financials are based on the most recent Mortgage that was taken out on this home.Purchase Details
Home Financials for this Owner
Home Financials are based on the most recent Mortgage that was taken out on this home.Purchase Details
Purchase Details
Home Financials for this Owner
Home Financials are based on the most recent Mortgage that was taken out on this home.Purchase Details
Purchase Details
Similar Homes in Cedaredge, CO
Home Values in the Area
Average Home Value in this Area
Purchase History
| Date | Type | Sale Price | Title Company |
|---|---|---|---|
| Special Warranty Deed | $360,000 | Land Title Guarantee | |
| Warranty Deed | $352,000 | Land Title Guarantee | |
| Warranty Deed | $279,500 | Land Title Guarantee Company | |
| Interfamily Deed Transfer | -- | None Available | |
| Warranty Deed | $177,000 | None Available | |
| Warranty Deed | $146,000 | -- | |
| Deed | $119,500 | -- |
Mortgage History
| Date | Status | Loan Amount | Loan Type |
|---|---|---|---|
| Open | $160,000 | New Conventional | |
| Previous Owner | $340,252 | FHA | |
| Previous Owner | $279,500 | FHA | |
| Previous Owner | $167,000 | New Conventional | |
| Previous Owner | $172,000 | New Conventional | |
| Previous Owner | $167,000 | Purchase Money Mortgage | |
| Closed | $13,610 | No Value Available |
Property History
| Date | Event | Price | Change | Sq Ft Price |
|---|---|---|---|---|
| 05/30/2024 05/30/24 | Sold | $360,000 | 0.0% | $228 / Sq Ft |
| 04/28/2024 04/28/24 | Pending | -- | -- | -- |
| 04/19/2024 04/19/24 | Price Changed | $360,000 | -2.7% | $228 / Sq Ft |
| 03/21/2024 03/21/24 | Price Changed | $369,900 | -2.6% | $235 / Sq Ft |
| 09/26/2023 09/26/23 | For Sale | $379,900 | +7.9% | $241 / Sq Ft |
| 11/18/2022 11/18/22 | Sold | $352,000 | +0.7% | $223 / Sq Ft |
| 10/29/2022 10/29/22 | Pending | -- | -- | -- |
| 10/19/2022 10/19/22 | For Sale | $349,500 | 0.0% | $222 / Sq Ft |
| 10/09/2022 10/09/22 | Pending | -- | -- | -- |
| 09/08/2022 09/08/22 | For Sale | $349,500 | +25.1% | $222 / Sq Ft |
| 02/24/2021 02/24/21 | Sold | $279,400 | +1.8% | $177 / Sq Ft |
| 01/08/2021 01/08/21 | Pending | -- | -- | -- |
| 01/04/2021 01/04/21 | For Sale | $274,500 | -- | $174 / Sq Ft |
Tax History Compared to Growth
Tax History
| Year | Tax Paid | Tax Assessment Tax Assessment Total Assessment is a certain percentage of the fair market value that is determined by local assessors to be the total taxable value of land and additions on the property. | Land | Improvement |
|---|---|---|---|---|
| 2024 | $1,446 | $21,211 | $2,854 | $18,357 |
| 2023 | $1,446 | $20,376 | $2,837 | $17,539 |
| 2022 | $1,087 | $16,223 | $2,016 | $14,207 |
| 2021 | $958 | $14,778 | $2,074 | $12,704 |
| 2020 | $392 | $11,734 | $1,845 | $9,889 |
| 2019 | $392 | $11,734 | $1,845 | $9,889 |
| 2018 | $714 | $10,198 | $1,800 | $8,398 |
| 2017 | $714 | $10,198 | $1,800 | $8,398 |
| 2016 | $780 | $12,109 | $2,189 | $9,920 |
| 2014 | -- | $13,593 | $2,348 | $11,245 |
Agents Affiliated with this Home
-

Seller's Agent in 2024
Ronda Slogar
RE/MAX
(970) 778-7926
180 Total Sales
-

Buyer's Agent in 2024
Rebecca Tallent
Phelps Real Estate Group
(970) 209-0803
66 Total Sales
-

Seller's Agent in 2022
Gregory Stratman
Stratman Real Estate
(970) 234-4734
226 Total Sales
-

Buyer's Agent in 2022
Charlotte Martin
HomeSmart Realty Partners
(970) 234-3011
118 Total Sales
-
F
Seller's Agent in 2021
Frederick McKee
RE/MAX
-

Buyer's Agent in 2021
Eileen Liles
Macht-Liles Real Estate Group
(970) 216-0530
36 Total Sales
Map
Source: Colorado Real Estate Network (CREN)
MLS Number: 808243
APN: R003525
- 640 3/4 S Grand Mesa Dr
- 236 SW 12th St
- 540 SW 3rd Ave
- 920 S Grand Mesa Dr
- 180 SE Frontier Ave
- 140 NW 10th St
- 1220 W Main St
- 165 SE Eagle Ave
- 295 SE Frontier Ave
- 190 & 170 SW 2nd Ave Unit A, B, C
- 175 NW 4th St
- 720 SE Stonebridge Dr
- 225 NW 4th St
- 520 SE Stonebridge Dr
- 305 SE Limestone Ct
- 320 SE Flagstone Ct
- 745 NW Cedar Ave
- 245 NW 3rd St
- 355 NW 5th St
- 325 SE Limestone Ct
