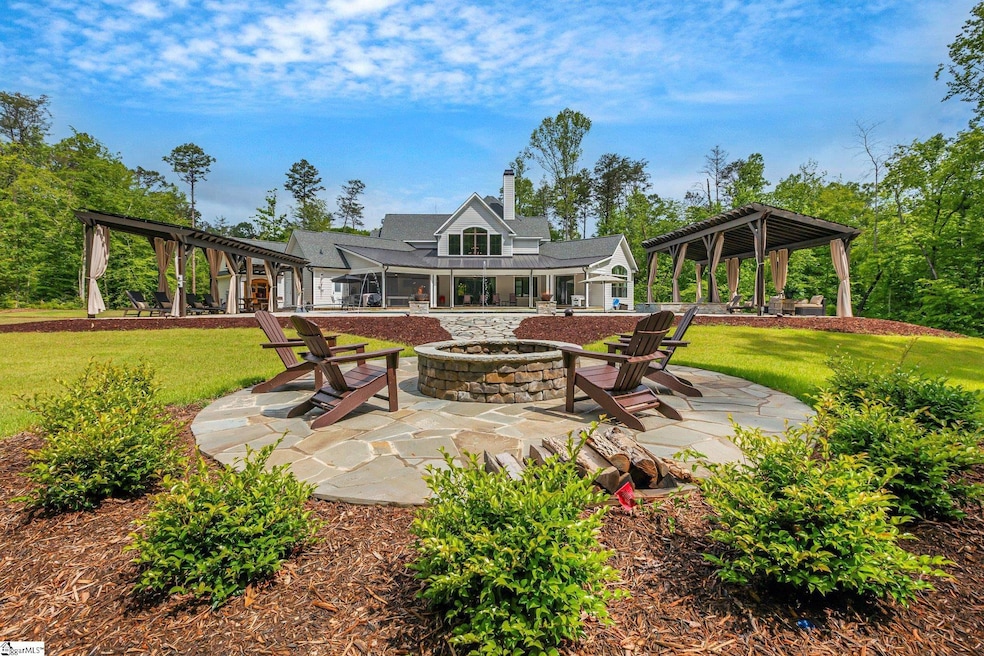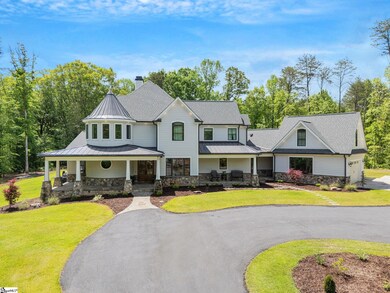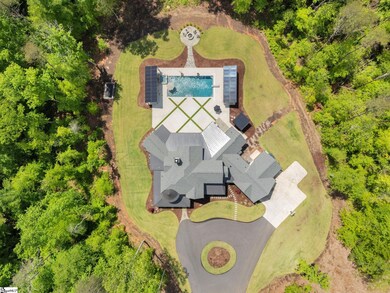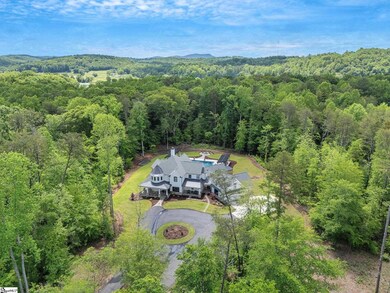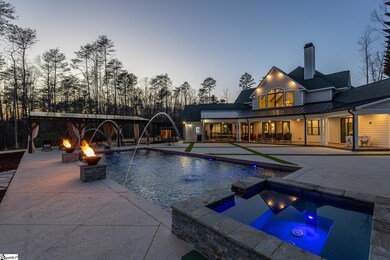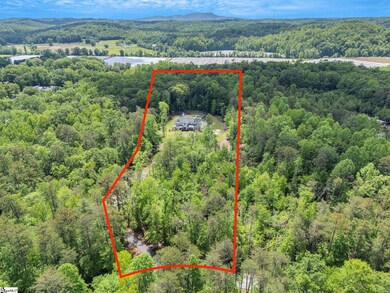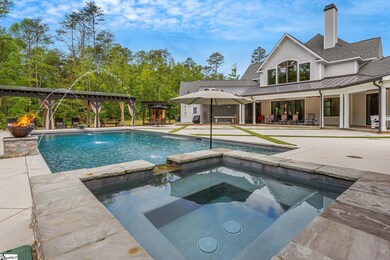
460 Talley Bridge Rd Marietta, SC 29661
Slater-Marietta NeighborhoodEstimated payment $11,691/month
Highlights
- In Ground Pool
- Open Floorplan
- Wooded Lot
- 3.48 Acre Lot
- Dual Staircase
- Traditional Architecture
About This Home
***Bonus Opportunity: The seller is willing to sell the remaining 13 acres—or any combination of it—at $25,000 per acre, offering the potential to create your dream homestead, mini farm, or future investment.*** Welcome to Beechwood Knoll! This exquisite, custom-built home, just one year old, sits on just over 3 acres behind the historic Beechwood Farm, offering a perfect blend of modern luxury and outdoor adventure. Located only 7 miles from Main St. in Travelers rest. Designed for both relaxation and entertainment, the backyard is truly exceptional. Enjoy a stunning in-ground, saltwater pool with a hot tub, a built-in trampoline, and a firepit, perfect for gatherings with family and friends. Private ATV trails wind through the property, while solar panel pergolas provide shade and energy efficiency. Despite its serene setting, this property is just minutes from Travelers Rest, the Swamp Rabbit Trail, and top-rated dining. Built by Bartron Builders, this home welcomes you with a long, picturesque driveway leading to a circular drive. The striking front elevation features a turret and a spacious wrap-around rocking chair porch, setting the tone for the elegance within. Step inside to a grand foyer with a circular staircase, a formal dining room, and soaring vaulted ceilings accentuated by a wall of windows that bathe the space in natural light. The open-concept kitchen is a chef's dream, boasting a hidden pantry tucked behind the stove, a beverage center, and an ice maker. A charming breakfast nook flows seamlessly into the den, designed for movie nights, game days, or casual gatherings. Thoughtfully crafted for outdoor entertaining, the den opens to a screened-in porch leading to the breathtaking pool area. Built by Berry Pools, the heated pool features a hot tub, a retractable cover, striking fire and water features, a diving board, and a convenient outdoor shower. With five bedrooms, including two on the main level, this home offers flexibility and comfort. It features four full and two half baths, plus a spacious flex room over the garage, perfect for a home office, playroom, gym, or media room. With a 3 bay garage - one with doors on both sides - you will have plenty of space for all your vehicles, yard equipment and outdoor toys. Additionally, the home boasts ample attic storage, ensuring you have plenty of space to keep things organized. Other features include: HOME IS RUN ON PARTIAL SOLAR POWER, backup battery cells, 1000 gallon propane tank, 4 AC units for maximum coverage, tankless water heater, and outdoor surround sound. This rare property offers a private retreat with unparalleled amenities, don't miss your chance to call Beechwood Knoll home!
Home Details
Home Type
- Single Family
Est. Annual Taxes
- $9,857
Year Built
- Built in 2024
Lot Details
- 3.48 Acre Lot
- Sprinkler System
- Wooded Lot
- Few Trees
Home Design
- Traditional Architecture
- Architectural Shingle Roof
- Stone Exterior Construction
- Hardboard
Interior Spaces
- 5,000-5,199 Sq Ft Home
- 2-Story Property
- Open Floorplan
- Dual Staircase
- Smooth Ceilings
- Cathedral Ceiling
- Ceiling Fan
- Circulating Fireplace
- Gas Log Fireplace
- Two Story Entrance Foyer
- Great Room
- Dining Room
- Den
- Bonus Room
- Screened Porch
- Crawl Space
- Storage In Attic
- Fire and Smoke Detector
Kitchen
- Breakfast Room
- Walk-In Pantry
- Double Convection Oven
- Free-Standing Gas Range
- Range Hood
- Built-In Microwave
- Ice Maker
- Dishwasher
- Wine Cooler
- Quartz Countertops
- Disposal
Flooring
- Wood
- Ceramic Tile
Bedrooms and Bathrooms
- 5 Bedrooms | 2 Main Level Bedrooms
- Walk-In Closet
- 6 Bathrooms
- Garden Bath
Laundry
- Laundry Room
- Laundry on main level
- Stacked Washer and Dryer Hookup
Parking
- 3 Car Attached Garage
- Garage Door Opener
- Circular Driveway
Eco-Friendly Details
- Solar owned by seller
Pool
- In Ground Pool
- Spa
Outdoor Features
- Outdoor Water Feature
- Outdoor Fireplace
Schools
- Slater Marietta Elementary School
- Northwest Middle School
- Travelers Rest High School
Utilities
- Multiple cooling system units
- Forced Air Heating and Cooling System
- Multiple Heating Units
- Heating System Uses Propane
- Underground Utilities
- Tankless Water Heater
- Gas Water Heater
- Septic Tank
- Cable TV Available
Community Details
- Built by Bartron Builders
Listing and Financial Details
- Assessor Parcel Number 0521010102500
Map
Home Values in the Area
Average Home Value in this Area
Tax History
| Year | Tax Paid | Tax Assessment Tax Assessment Total Assessment is a certain percentage of the fair market value that is determined by local assessors to be the total taxable value of land and additions on the property. | Land | Improvement |
|---|---|---|---|---|
| 2024 | $9,857 | $31,300 | $1,590 | $29,710 |
| 2023 | $54 | $100 | $100 | $0 |
| 2022 | $53 | $100 | $100 | $0 |
| 2021 | $52 | $100 | $100 | $0 |
| 2020 | $67 | $100 | $100 | $0 |
| 2019 | $67 | $100 | $100 | $0 |
| 2018 | $66 | $100 | $100 | $0 |
| 2017 | $65 | $100 | $0 | $0 |
| 2016 | $1,778 | $109,870 | $109,870 | $0 |
| 2015 | $1,778 | $109,870 | $109,870 | $0 |
| 2014 | $52 | $2,800 | $2,800 | $0 |
Property History
| Date | Event | Price | Change | Sq Ft Price |
|---|---|---|---|---|
| 06/21/2025 06/21/25 | Price Changed | $1,995,000 | -9.1% | $399 / Sq Ft |
| 05/14/2025 05/14/25 | For Sale | $2,195,000 | -- | $439 / Sq Ft |
Purchase History
| Date | Type | Sale Price | Title Company |
|---|---|---|---|
| Deed | $92,500 | -- | |
| Deed | $27,500 | -- |
Mortgage History
| Date | Status | Loan Amount | Loan Type |
|---|---|---|---|
| Open | $1,000,000 | New Conventional | |
| Closed | $50,000 | Future Advance Clause Open End Mortgage | |
| Closed | $64,000 | Future Advance Clause Open End Mortgage |
Similar Homes in the area
Source: Greater Greenville Association of REALTORS®
MLS Number: 1557382
APN: 0521.01-01-025.00
- 220 Webster St
- 8 Mellon St
- 113 Eagles Crest Dr
- Roosevelt Elite Plan at Pointe Summit
- Hartford Elite Plan at Pointe Summit
- Mayfair Elite Plan at Pointe Summit
- Emilia Elite Plan at Pointe Summit
- Ridge Elite Plan at Pointe Summit
- Drayton Elite Plan at Pointe Summit
- Converse Elite Plan at Pointe Summit
- Caterina Elite Plan at Pointe Summit
- Arcadia Elite Plan at Pointe Summit
- Beaumont Elite Plan at Pointe Summit
- 159 Edwards Rd
- 702 Slater Rd
- 704 Slater Rd
- 200 Eagles Crest Dr
- 6 Edgebrook Ct
- 3444 Geer Hwy
- 3507 Geer Hwy
- 308 Bates View Dr Unit A
- 1 Solis Ct
- 218 Forest Dr
- 214 Forest Dr
- 1600 Brooks Pointe Cir
- 125 Pinestone Dr
- 222 Montview Cir
- 5380 Locust Hill Rd
- 300 N Highway 25 Bypass
- 139 Glover Cir Unit Dickerson
- 420 Thoreau Ln Unit Aspen
- 316 Glover Cir
- 316 Glover Cir Unit Crane
- 51 Montague Rd
- 6001 Hampden Dr
- 421 Duncan Chapel Rd
- 104 Verdant Leaf Way
- 9001 High Peak Dr
- 101 Enclave Paris Dr
- 300 Sulphur Springs Rd
