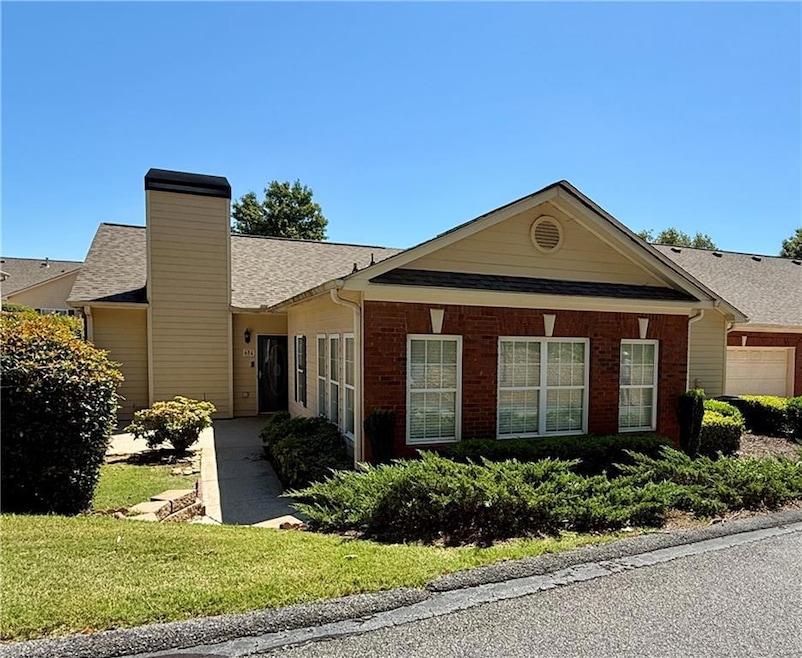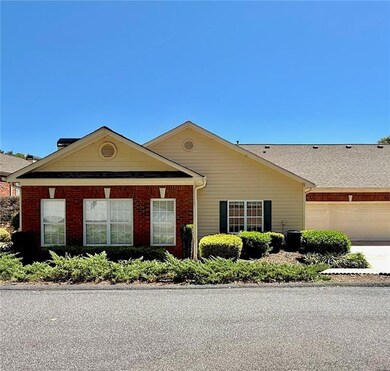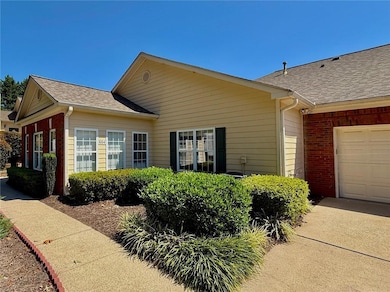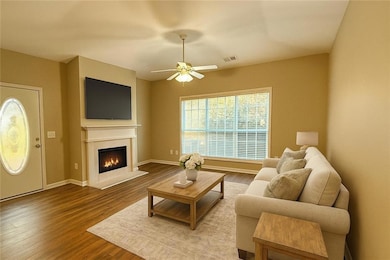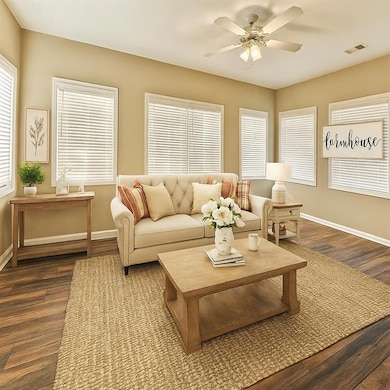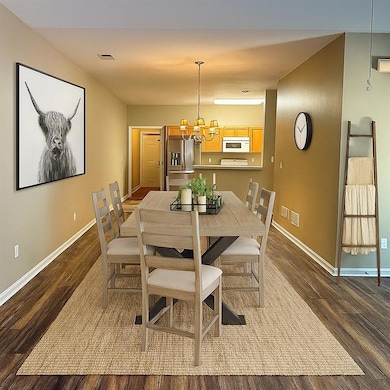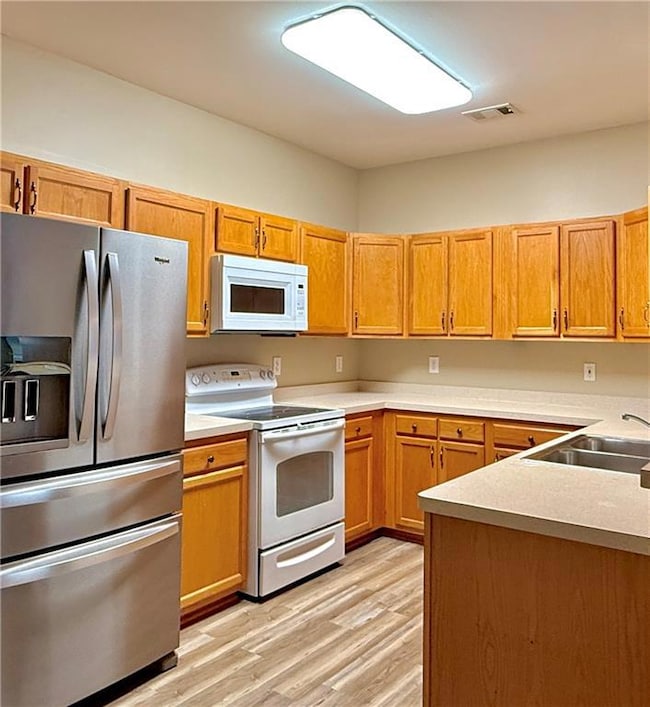460 Tribble Gap Rd Unit 604 Cumming, GA 30040
Estimated payment $2,372/month
Highlights
- Open-Concept Dining Room
- In Ground Pool
- View of Trees or Woods
- Otwell Middle School Rated A
- Gated Community
- Clubhouse
About This Home
Did you know you can purchase a home with a reverse mortgage if you are 62 years or older???? Ask me how! Join this quaint, Active Adult quiet neighborhood with friendly Neighbors!! Tribble Gap Corners 55+ is a highly sought-after gated & fenced community of only 40 units. Spacious Single Level Senior Living - open floorplan - all Handicap Accessible. This is one of the largest units in the community & includes 2 bedrooms -2 full baths, PLUS a Sun Room or flex space. This is a nice open floor plan, all in move-in ready condition including; completely freshly painted and new carpet this week, Outside A/C unit replaced 2022, Roof replaced 2018, Refrigerator replaced 2022. Also, garage attic space has some decking & could be used for additional storage. Fantastic location near downtown Cumming, near the new Cumming City Center, shopping and many dining options. Also just a short drive to the Cumming City Center, library, senior center, post office and GA 400, as well as North Side Forsyth Medical Center. HOA Amenities include pool, clubhouse with frequent events and get-togethers. HOA fees include All Exterior Maintenance, Lawn care, Trash Pickup, Water & Sewer. Forsyth county offers senior exemption discount on property taxes. This is an Active Adult Community (age 55 and older), with limited gated access from 8pm thru 8am. Units in Tribble Gap Corners must be owner occupied, no investor rental units allowed by Condo rules.
Property Details
Home Type
- Condominium
Est. Annual Taxes
- $473
Year Built
- Built in 2001
Lot Details
- End Unit
- 1 Common Wall
- Private Entrance
- Landscaped
- Level Lot
- Front Yard
HOA Fees
- $308 Monthly HOA Fees
Parking
- 2 Car Garage
- Parking Accessed On Kitchen Level
- Front Facing Garage
- Garage Door Opener
- Driveway Level
Property Views
- Woods
- Neighborhood
Home Design
- Patio Home
- Brick Exterior Construction
- Slab Foundation
- Composition Roof
- HardiePlank Type
Interior Spaces
- 1,520 Sq Ft Home
- 1-Story Property
- Ceiling height of 9 feet on the main level
- Ceiling Fan
- Double Pane Windows
- Insulated Windows
- Family Room with Fireplace
- Open-Concept Dining Room
- Sun or Florida Room
Kitchen
- Open to Family Room
- Breakfast Bar
- Electric Oven
- Electric Range
- Microwave
- Dishwasher
- Laminate Countertops
- Wood Stained Kitchen Cabinets
Flooring
- Carpet
- Luxury Vinyl Tile
Bedrooms and Bathrooms
- 2 Main Level Bedrooms
- Dual Closets
- Walk-In Closet
- 2 Full Bathrooms
- Shower Only
Laundry
- Laundry in Hall
- Laundry on main level
- 220 Volts In Laundry
- Electric Dryer Hookup
Home Security
- Security Lights
- Security Gate
Accessible Home Design
- Accessible Closets
- Accessible Doors
- Accessible Entrance
Pool
- In Ground Pool
- Fence Around Pool
Outdoor Features
- Courtyard
- Patio
- Rain Gutters
Location
- Property is near schools
- Property is near shops
Schools
- Cumming Elementary School
- Otwell Middle School
- Forsyth Central High School
Utilities
- Central Heating and Cooling System
- 110 Volts
- Cable TV Available
Listing and Financial Details
- Assessor Parcel Number C15 170
Community Details
Overview
- $450 Initiation Fee
- 40 Units
- Atlanta Community Service Association, Phone Number (770) 904-5265
- Tribble Gap Corners Subdivision
- Rental Restrictions
Amenities
- Clubhouse
Recreation
- Community Pool
Security
- Gated Community
- Fire and Smoke Detector
Map
Home Values in the Area
Average Home Value in this Area
Tax History
| Year | Tax Paid | Tax Assessment Tax Assessment Total Assessment is a certain percentage of the fair market value that is determined by local assessors to be the total taxable value of land and additions on the property. | Land | Improvement |
|---|---|---|---|---|
| 2025 | $473 | $133,588 | $58,000 | $75,588 |
| 2024 | $473 | $133,240 | $54,000 | $79,240 |
| 2023 | $357 | $115,328 | $38,000 | $77,328 |
| 2022 | $469 | $88,052 | $32,000 | $56,052 |
| 2021 | $457 | $88,052 | $32,000 | $56,052 |
| 2020 | $457 | $87,664 | $32,000 | $55,664 |
| 2019 | $443 | $70,200 | $16,000 | $54,200 |
| 2018 | $443 | $65,760 | $16,000 | $49,760 |
| 2017 | $402 | $56,600 | $16,000 | $40,600 |
| 2016 | $402 | $56,600 | $16,000 | $40,600 |
| 2015 | $369 | $52,560 | $16,000 | $36,560 |
Property History
| Date | Event | Price | List to Sale | Price per Sq Ft |
|---|---|---|---|---|
| 11/05/2025 11/05/25 | For Sale | $384,900 | -- | $253 / Sq Ft |
Purchase History
| Date | Type | Sale Price | Title Company |
|---|---|---|---|
| Deed | $139,000 | -- |
Source: First Multiple Listing Service (FMLS)
MLS Number: 7676773
APN: C15-170
- 110 Mountain View Dr
- 533 Godfrey Dr
- 4945 Bay Dr
- 512 Sawnee Village Blvd Unit D54
- 514 Sawnee Village Blvd Unit D55
- 520 Sawnee Village Blvd Unit D58
- 518 Sawnee Village Blvd Unit D57
- 524 Sawnee Village Blvd Unit D60
- 522 Sawnee Village Blvd Unit D59
- 528 Sawnee Village Blvd Unit D62
- 536 Sawnee Village Blvd Unit D66
- 542 Sawnee Village Blvd Unit 69
- 550 Sawnee Village Blvd Unit D73
- 1665 Adair Blvd
- 515 Pearl St
- 513 Godfrey Dr
- The Magnolia Plan at Market Square at Sawnee Village - Apex Collection
- 520 Pearl St
- 513 Cottage Creek Dr
- 515 Cottage Creek Dr
- 125 Tribble Gap Rd
- 125 Tribble Gap Rd Unit 403
- 125 Tribble Gap Rd Unit 303
- 125 Tribble Gap Rd Unit 302
- 326 Canton Rd
- 510 Healy Dr
- 111 Fairway Crossing Way
- 7280 Franklin Way
- 98 Buford Dam Rd Unit 4301
- 98 Buford Dam Rd Unit 1210
- 211 Pine Forest Dr
- 98 Buford Dam Rd
- 98 Buford Dam Rd Unit ID1328928P
- 2600 Castleberry Rd
- 1225 Westshore Dr Unit R
- 125 Basil St
- 1500 Westshore Dr
- 1222 Westshore Dr
- 545 Fountain Ln
- 1255 Westshore Dr
