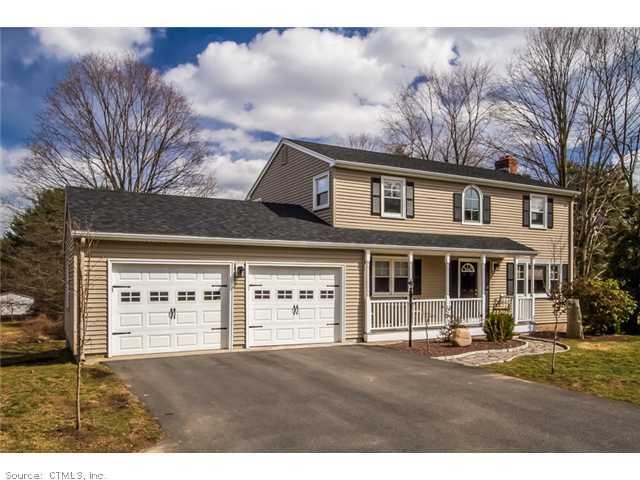
Highlights
- Colonial Architecture
- Deck
- 1 Fireplace
- Thompson Brook School Rated A
- Attic
- 2 Car Attached Garage
About This Home
As of December 2019Like new! Remodelled throughout, this centrally located home is a must see! Updated kitchen and bathrooms. Gorgeous master bath. Walk to schools,library,parks and rec. Movie room in lower level walk out to large back yard. Room for expansion!Central air!
Last Agent to Sell the Property
Christina Bill
Berkshire Hathaway NE Prop. License #RES.0789307 Listed on: 01/14/2014
Home Details
Home Type
- Single Family
Est. Annual Taxes
- $5,291
Year Built
- Built in 1963
Home Design
- Colonial Architecture
- Vinyl Siding
Interior Spaces
- 2,088 Sq Ft Home
- Central Vacuum
- 1 Fireplace
- Home Security System
- Attic
Kitchen
- Built-In Oven
- Cooktop
- Dishwasher
- Disposal
Bedrooms and Bathrooms
- 3 Bedrooms
Partially Finished Basement
- Walk-Out Basement
- Basement Fills Entire Space Under The House
Parking
- 2 Car Attached Garage
- Parking Deck
- Automatic Garage Door Opener
- Driveway
Schools
- Pine Grove Elementary School
- Avon Middle School
- Thompson Brook Middle School
- AHS High School
Utilities
- Central Air
- Baseboard Heating
- Heating System Uses Oil
- Heating System Uses Oil Above Ground
- Cable TV Available
Additional Features
- Deck
- 0.78 Acre Lot
Ownership History
Purchase Details
Home Financials for this Owner
Home Financials are based on the most recent Mortgage that was taken out on this home.Purchase Details
Home Financials for this Owner
Home Financials are based on the most recent Mortgage that was taken out on this home.Purchase Details
Home Financials for this Owner
Home Financials are based on the most recent Mortgage that was taken out on this home.Purchase Details
Home Financials for this Owner
Home Financials are based on the most recent Mortgage that was taken out on this home.Similar Homes in the area
Home Values in the Area
Average Home Value in this Area
Purchase History
| Date | Type | Sale Price | Title Company |
|---|---|---|---|
| Warranty Deed | $293,550 | None Available | |
| Warranty Deed | $293,550 | None Available | |
| Warranty Deed | $302,000 | -- | |
| Warranty Deed | $302,000 | -- | |
| Warranty Deed | $355,000 | -- | |
| Warranty Deed | $355,000 | -- | |
| Executors Deed | -- | -- | |
| Executors Deed | -- | -- |
Mortgage History
| Date | Status | Loan Amount | Loan Type |
|---|---|---|---|
| Open | $249,517 | Purchase Money Mortgage | |
| Closed | $249,517 | New Conventional | |
| Previous Owner | $272,000 | Stand Alone Refi Refinance Of Original Loan | |
| Previous Owner | $325,000 | No Value Available | |
| Previous Owner | $319,500 | No Value Available | |
| Previous Owner | $204,000 | No Value Available |
Property History
| Date | Event | Price | Change | Sq Ft Price |
|---|---|---|---|---|
| 12/27/2019 12/27/19 | Sold | $293,550 | -1.8% | $141 / Sq Ft |
| 11/30/2019 11/30/19 | Pending | -- | -- | -- |
| 09/10/2019 09/10/19 | Price Changed | $299,000 | -3.5% | $143 / Sq Ft |
| 07/27/2019 07/27/19 | Price Changed | $310,000 | -3.1% | $148 / Sq Ft |
| 06/21/2019 06/21/19 | For Sale | $320,000 | +6.0% | $153 / Sq Ft |
| 02/21/2014 02/21/14 | Sold | $302,000 | -7.0% | $145 / Sq Ft |
| 02/04/2014 02/04/14 | Pending | -- | -- | -- |
| 01/14/2014 01/14/14 | For Sale | $324,900 | -8.5% | $156 / Sq Ft |
| 05/10/2013 05/10/13 | Sold | $355,000 | +1.5% | $170 / Sq Ft |
| 04/10/2013 04/10/13 | Pending | -- | -- | -- |
| 04/03/2013 04/03/13 | For Sale | $349,900 | -- | $168 / Sq Ft |
Tax History Compared to Growth
Tax History
| Year | Tax Paid | Tax Assessment Tax Assessment Total Assessment is a certain percentage of the fair market value that is determined by local assessors to be the total taxable value of land and additions on the property. | Land | Improvement |
|---|---|---|---|---|
| 2025 | $7,403 | $240,760 | $87,500 | $153,260 |
| 2024 | $7,141 | $240,760 | $87,500 | $153,260 |
| 2023 | $6,996 | $197,670 | $80,500 | $117,170 |
| 2022 | $6,841 | $197,670 | $80,500 | $117,170 |
| 2021 | $6,762 | $197,670 | $80,500 | $117,170 |
| 2020 | $6,503 | $197,670 | $80,500 | $117,170 |
| 2019 | $6,503 | $197,670 | $80,500 | $117,170 |
| 2018 | $6,032 | $192,420 | $80,500 | $111,920 |
| 2017 | $5,886 | $192,420 | $80,500 | $111,920 |
| 2016 | $5,680 | $192,420 | $80,500 | $111,920 |
| 2015 | $5,542 | $192,420 | $80,500 | $111,920 |
| 2014 | $5,449 | $192,420 | $80,500 | $111,920 |
Agents Affiliated with this Home
-

Seller's Agent in 2019
Trish Murphy
Coldwell Banker Realty
(860) 508-2737
73 in this area
142 Total Sales
-

Buyer's Agent in 2019
Eileen Reilly
Coldwell Banker Realty
(516) 993-3945
4 in this area
8 Total Sales
-
C
Seller's Agent in 2014
Christina Bill
Berkshire Hathaway Home Services
-

Seller's Agent in 2013
Ellen Seifts
Berkshire Hathaway Home Services
(860) 214-3540
131 in this area
209 Total Sales
-
M
Buyer's Agent in 2013
Mary Bannerman
Coldwell Banker Realty
Map
Source: SmartMLS
MLS Number: G671546
APN: AVON-000018-000000-000452-000460
