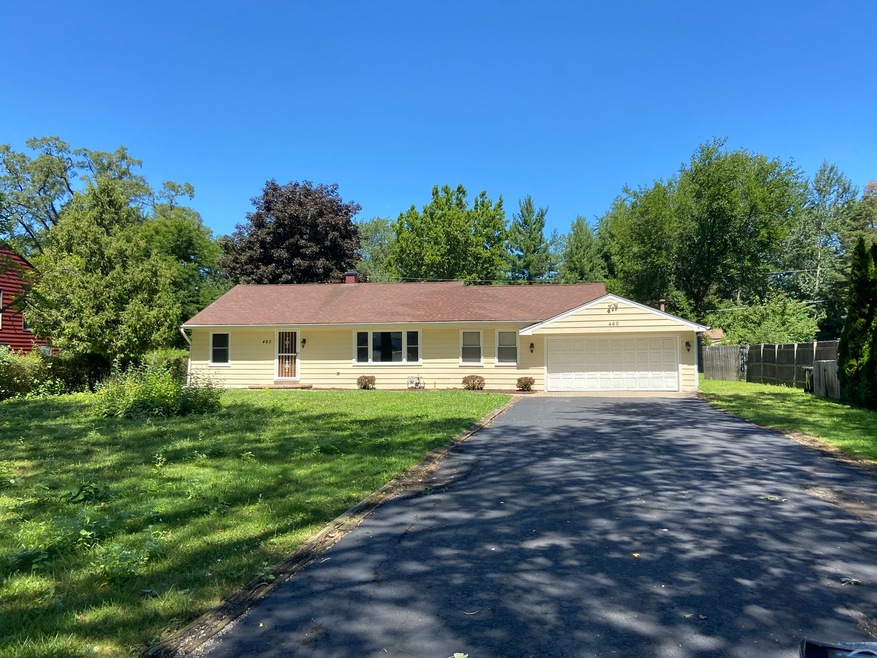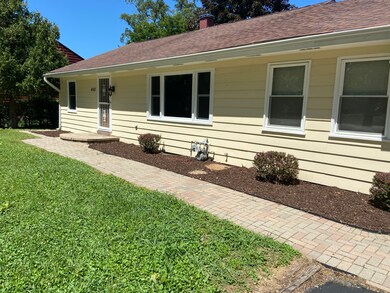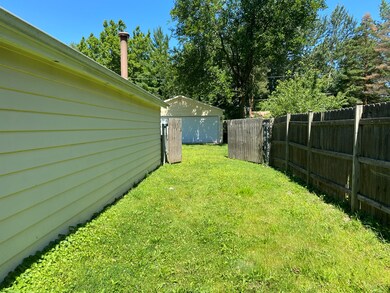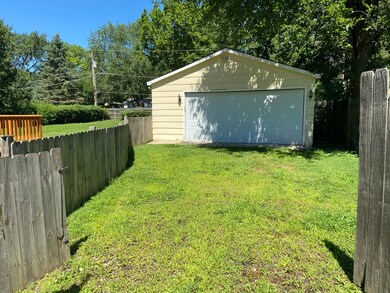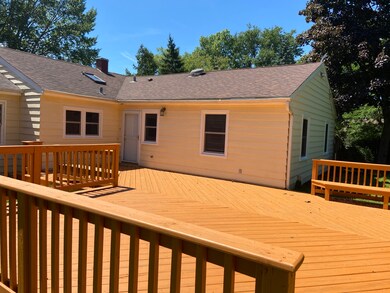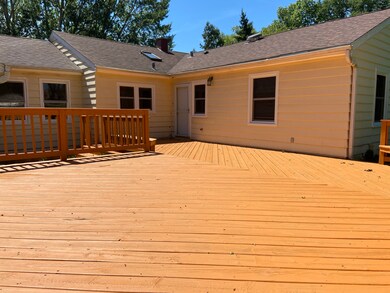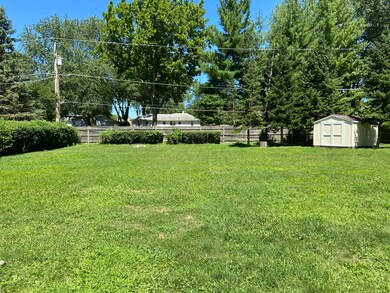
460 W Daniels Rd Palatine, IL 60067
Plum Grove Village NeighborhoodHighlights
- Deck
- Ranch Style House
- Fenced Yard
- Plum Grove Jr High School Rated A-
- Wood Flooring
- Garage
About This Home
As of September 2020MULTIPLE OFFERS RECEIVED. SELLER IS REQUESTING HIGHEST & BEST OFFERS BY 5:00PM, SUNDAY AUGUST 16, 2020. WOW! Remarkable home nestled on over a half acre fenced lot, w/ award winning schools. Huge deck & enormous yard, perfect for entertaining. Two garages,(holds 4 cars). Large work room in main garage as well. Steps to Fremd HS, downtown Palatine, train, restaurants & shopping. Do yourself a favor and schedule your showing today! Will go fast in this market, don't wait!
Last Agent to Sell the Property
Baird & Warner License #471019159 Listed on: 08/11/2020
Home Details
Home Type
- Single Family
Est. Annual Taxes
- $8,788
Year Built
- 1953
Lot Details
- Southern Exposure
- Fenced Yard
- Irregular Lot
Parking
- Garage
- Heated Garage
- Garage Door Opener
- Driveway
- Parking Included in Price
- Garage Is Owned
Home Design
- Ranch Style House
- Slab Foundation
- Asphalt Shingled Roof
- Cedar
Interior Spaces
- Skylights
- Wood Flooring
- Crawl Space
- Breakfast Bar
- Laundry on main level
Bedrooms and Bathrooms
- In-Law or Guest Suite
- Bathroom on Main Level
Outdoor Features
- Deck
Utilities
- Forced Air Heating and Cooling System
- Heating System Uses Gas
- Lake Michigan Water
Ownership History
Purchase Details
Home Financials for this Owner
Home Financials are based on the most recent Mortgage that was taken out on this home.Purchase Details
Purchase Details
Home Financials for this Owner
Home Financials are based on the most recent Mortgage that was taken out on this home.Purchase Details
Home Financials for this Owner
Home Financials are based on the most recent Mortgage that was taken out on this home.Purchase Details
Purchase Details
Home Financials for this Owner
Home Financials are based on the most recent Mortgage that was taken out on this home.Similar Homes in Palatine, IL
Home Values in the Area
Average Home Value in this Area
Purchase History
| Date | Type | Sale Price | Title Company |
|---|---|---|---|
| Warranty Deed | $325,000 | Chicago Title | |
| Special Warranty Deed | -- | Os National Llc | |
| Special Warranty Deed | -- | None Available | |
| Warranty Deed | $240,000 | Old Republic National Title | |
| Sheriffs Deed | -- | None Available | |
| Joint Tenancy Deed | -- | -- |
Mortgage History
| Date | Status | Loan Amount | Loan Type |
|---|---|---|---|
| Open | $260,000 | New Conventional | |
| Previous Owner | $540,854,000 | Stand Alone Refi Refinance Of Original Loan | |
| Previous Owner | $375,000 | Unknown | |
| Previous Owner | $127,000 | Credit Line Revolving | |
| Previous Owner | $226,000 | Negative Amortization | |
| Previous Owner | $225,000 | Unknown | |
| Previous Owner | $140,000 | No Value Available |
Property History
| Date | Event | Price | Change | Sq Ft Price |
|---|---|---|---|---|
| 09/18/2020 09/18/20 | Sold | $325,000 | +15.3% | $200 / Sq Ft |
| 08/18/2020 08/18/20 | Pending | -- | -- | -- |
| 08/11/2020 08/11/20 | For Sale | $281,900 | +17.5% | $173 / Sq Ft |
| 08/26/2013 08/26/13 | Sold | $240,000 | -17.0% | $137 / Sq Ft |
| 08/15/2013 08/15/13 | Pending | -- | -- | -- |
| 08/05/2013 08/05/13 | Price Changed | $289,000 | 0.0% | $165 / Sq Ft |
| 08/05/2013 08/05/13 | For Sale | $289,000 | +20.4% | $165 / Sq Ft |
| 07/19/2013 07/19/13 | Off Market | $240,000 | -- | -- |
| 07/16/2013 07/16/13 | Pending | -- | -- | -- |
| 07/09/2013 07/09/13 | For Sale | $299,000 | 0.0% | $171 / Sq Ft |
| 07/02/2013 07/02/13 | Pending | -- | -- | -- |
| 06/28/2013 06/28/13 | For Sale | $299,000 | +23.6% | $171 / Sq Ft |
| 05/22/2012 05/22/12 | Sold | $242,000 | -15.8% | $138 / Sq Ft |
| 05/05/2012 05/05/12 | Pending | -- | -- | -- |
| 04/11/2012 04/11/12 | For Sale | $287,500 | -- | $164 / Sq Ft |
Tax History Compared to Growth
Tax History
| Year | Tax Paid | Tax Assessment Tax Assessment Total Assessment is a certain percentage of the fair market value that is determined by local assessors to be the total taxable value of land and additions on the property. | Land | Improvement |
|---|---|---|---|---|
| 2024 | $8,788 | $33,000 | $15,120 | $17,880 |
| 2023 | $8,472 | $33,000 | $15,120 | $17,880 |
| 2022 | $8,472 | $33,000 | $15,120 | $17,880 |
| 2021 | $6,358 | $22,908 | $8,820 | $14,088 |
| 2020 | $7,329 | $22,908 | $8,820 | $14,088 |
| 2019 | $7,316 | $25,511 | $8,820 | $16,691 |
| 2018 | $8,900 | $28,638 | $8,190 | $20,448 |
| 2017 | $8,732 | $28,638 | $8,190 | $20,448 |
| 2016 | $8,120 | $28,638 | $8,190 | $20,448 |
| 2015 | $7,341 | $23,893 | $7,560 | $16,333 |
| 2014 | $7,252 | $23,893 | $7,560 | $16,333 |
| 2013 | $7,067 | $23,893 | $7,560 | $16,333 |
Agents Affiliated with this Home
-

Seller's Agent in 2020
Steven Koleno
Baird & Warner
(312) 300-6768
1 in this area
11,259 Total Sales
-

Buyer's Agent in 2020
Lisa Sweeney
Realty Executives
(847) 542-8786
2 in this area
169 Total Sales
-

Seller's Agent in 2013
Amy Diamond
@ Properties
(847) 867-6997
47 in this area
310 Total Sales
-

Buyer's Agent in 2013
Maria DelBoccio
@ Properties
(773) 859-2183
21 in this area
1,014 Total Sales
-
T
Seller's Agent in 2012
Terry Leighty
Remax Suburban
Map
Source: Midwest Real Estate Data (MRED)
MLS Number: MRD10815714
APN: 02-22-115-007-0000
- 235 S Cedar St
- 222 S Maple St
- 141 S Cedar St
- 412 S Cedar St
- 418 S Rose St
- 354 W Pleasant Hill Blvd
- 635 W Palatine Rd
- 544 W Palatine Rd
- 537 S Echo Ln
- Lot 1 W Wilson St
- 315 Johnson St
- 169 S Greeley St
- 536 S Echo Ln
- 416 S Royal Ct
- 272 W Prestwick St
- 77 N Quentin Rd Unit 202
- 77 N Quentin Rd Unit 401
- 435 W Wood St Unit 307A
- 886 W Palatine Rd
- 286 W Michigan Ave
