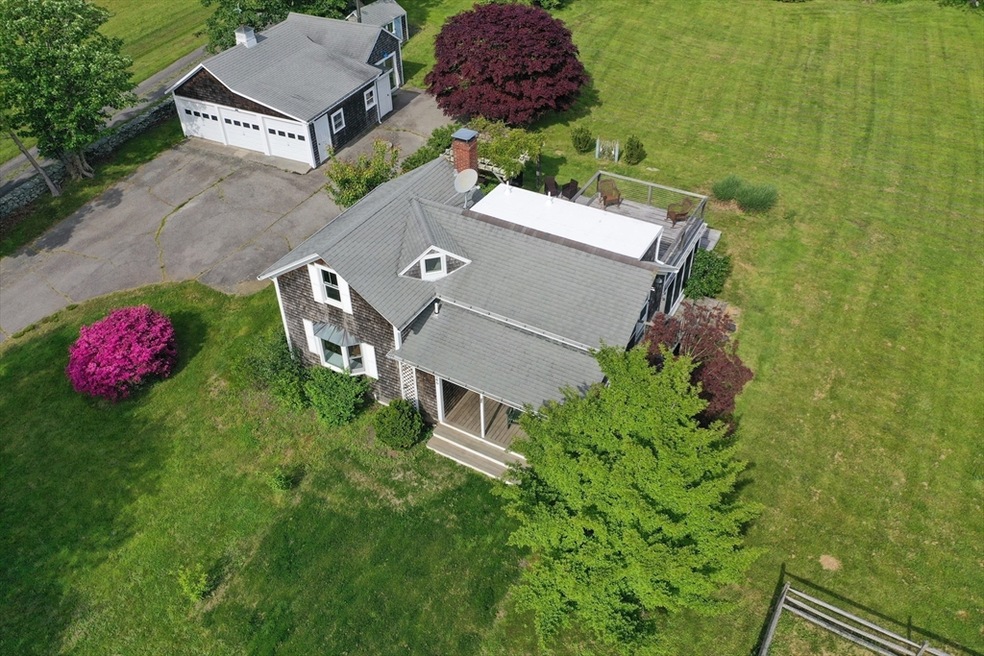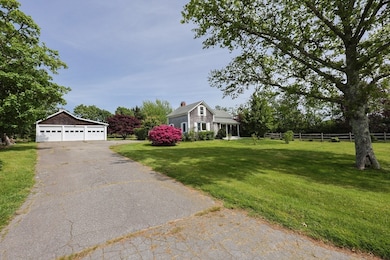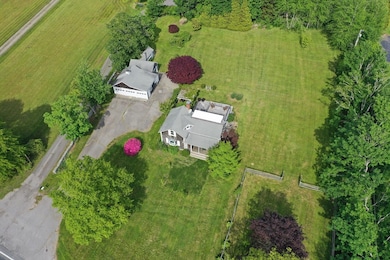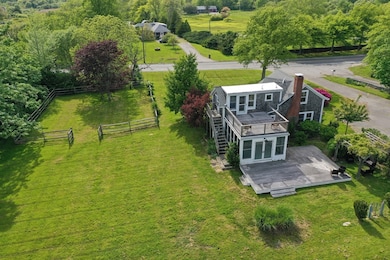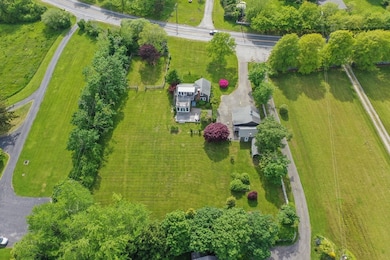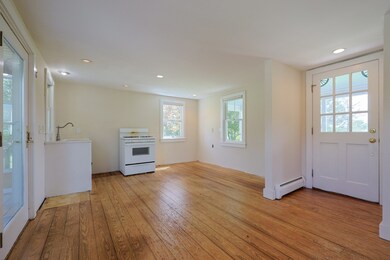
460 W Main Rd Little Compton, RI 02837
Highlights
- Deck
- Antique Architecture
- No HOA
- Wilbur & McMahon School Rated A-
- Wood Flooring
- Den
About This Home
As of July 2025Welcome to 460 W. Main Road Little Compton RI - This charming cottage is situated on a lovely one-acre lot and includes a three-car garage with a studio, offering a fantastic opportunity in a desirable location. The property boasts a private setting with three-quarters of the land enclosed by stone walls, along with an animal paddock. The home itself is a wonderful blank canvas, ready for you to personalize. You'll enter from the farmers porch into the kitchen and dining area, which leads to a full bathroom off the living room, complete with a wood-burning fireplace and a den. Upstairs, you'll find three bedrooms, a spacious walk-in closet, and another full bathroom. The primary bedroom features a delightful private balcony.Off the kitchen on the main level is a three-season room that opens to a mahogany deck, perfect for enjoying the backyard. Top of the driveway is the three-car garage, which includes a studio space with a wood stove, presenting potential use as ADU.
Home Details
Home Type
- Single Family
Est. Annual Taxes
- $2,862
Year Built
- Built in 1920
Lot Details
- 1 Acre Lot
- Level Lot
- Cleared Lot
Parking
- 3 Car Detached Garage
- Parking Storage or Cabinetry
- Open Parking
- Off-Street Parking
Home Design
- Antique Architecture
- Farmhouse Style Home
- Cottage
- Stone Foundation
- Frame Construction
- Shingle Roof
Interior Spaces
- 1,328 Sq Ft Home
- Ceiling Fan
- Bay Window
- Living Room with Fireplace
- Den
- Wood Flooring
- Range
Bedrooms and Bathrooms
- 3 Bedrooms
- Primary bedroom located on second floor
- 2 Full Bathrooms
Laundry
- Dryer
- Washer
Unfinished Basement
- Basement Fills Entire Space Under The House
- Exterior Basement Entry
- Block Basement Construction
Outdoor Features
- Bulkhead
- Balcony
- Deck
- Gazebo
- Outdoor Storage
- Porch
Utilities
- No Cooling
- 2 Heating Zones
- Heating System Uses Oil
- Baseboard Heating
- 200+ Amp Service
- Private Water Source
- Water Heater
- Private Sewer
Community Details
- No Home Owners Association
Listing and Financial Details
- Assessor Parcel Number M:19 L:37,537101
Ownership History
Purchase Details
Home Financials for this Owner
Home Financials are based on the most recent Mortgage that was taken out on this home.Purchase Details
Home Financials for this Owner
Home Financials are based on the most recent Mortgage that was taken out on this home.Purchase Details
Similar Homes in the area
Home Values in the Area
Average Home Value in this Area
Purchase History
| Date | Type | Sale Price | Title Company |
|---|---|---|---|
| Warranty Deed | $542,000 | -- | |
| Warranty Deed | $469,000 | -- | |
| Warranty Deed | $194,500 | -- |
Mortgage History
| Date | Status | Loan Amount | Loan Type |
|---|---|---|---|
| Previous Owner | $200,000 | New Conventional |
Property History
| Date | Event | Price | Change | Sq Ft Price |
|---|---|---|---|---|
| 07/30/2025 07/30/25 | Sold | $825,000 | -13.2% | $621 / Sq Ft |
| 07/15/2025 07/15/25 | Pending | -- | -- | -- |
| 06/25/2025 06/25/25 | For Sale | $950,000 | 0.0% | $715 / Sq Ft |
| 06/13/2025 06/13/25 | Pending | -- | -- | -- |
| 06/09/2025 06/09/25 | Price Changed | $950,000 | -13.6% | $715 / Sq Ft |
| 05/29/2025 05/29/25 | For Sale | $1,100,000 | +103.0% | $828 / Sq Ft |
| 06/15/2018 06/15/18 | Sold | $542,000 | -1.5% | $551 / Sq Ft |
| 05/16/2018 05/16/18 | Pending | -- | -- | -- |
| 03/13/2018 03/13/18 | For Sale | $550,000 | +17.3% | $559 / Sq Ft |
| 11/19/2013 11/19/13 | Sold | $469,000 | 0.0% | $409 / Sq Ft |
| 10/20/2013 10/20/13 | Pending | -- | -- | -- |
| 10/01/2013 10/01/13 | For Sale | $469,000 | -- | $409 / Sq Ft |
Tax History Compared to Growth
Tax History
| Year | Tax Paid | Tax Assessment Tax Assessment Total Assessment is a certain percentage of the fair market value that is determined by local assessors to be the total taxable value of land and additions on the property. | Land | Improvement |
|---|---|---|---|---|
| 2024 | $2,862 | $563,400 | $289,700 | $273,700 |
| 2023 | $2,794 | $563,400 | $289,700 | $273,700 |
| 2022 | $2,691 | $549,200 | $289,700 | $259,500 |
| 2021 | $2,950 | $488,400 | $251,600 | $236,800 |
| 2020 | $2,926 | $488,400 | $251,600 | $236,800 |
| 2019 | $2,896 | $488,400 | $251,600 | $236,800 |
| 2018 | $2,775 | $465,600 | $251,600 | $214,000 |
| 2016 | $2,486 | $438,400 | $251,600 | $186,800 |
| 2015 | $2,487 | $432,600 | $228,700 | $203,900 |
| 2014 | $2,440 | $432,600 | $228,700 | $203,900 |
Agents Affiliated with this Home
-

Seller's Agent in 2025
Nicole Plante
Even Keel Realty, Inc.
(508) 265-3795
3 in this area
117 Total Sales
-

Seller's Agent in 2018
Chad Kritzas
HomeSmart Professionals
(401) 474-5669
2 in this area
219 Total Sales
-
J
Buyer's Agent in 2018
Janet Myrin
Little Compton Real Estate LLC
-
V
Seller's Agent in 2013
Virginia Haire
Little Compton Real Estate LLC
-
A
Buyer's Agent in 2013
Adolf Haffenreffer
Little Compton Real Estate Llc
Map
Source: MLS Property Information Network (MLS PIN)
MLS Number: 73382458
APN: LCOM-000019-000000-000037
- 576 W Main Rd
- 19 Taylor's Ln S
- 441 W Main Rd
- 141 S Of Commons Rd
- 0 Willow Ave
- 210 W Main Rd
- 485 Long Hwy
- 1 Butts Rock Rd
- 61 Bailey's Ledge Rd
- 420 Long Hwy
- 68 Grange Ave
- 17 Ferolbink Way
- 155 W Main Rd
- 107 Pottersville Rd
- 125 Sakonnet Point Rd
- 505 Long Hwy
- 212 Round Pond Rd
- 246 Long Hwy
- 24 Seaspray Way
- 0 Indian Ave
