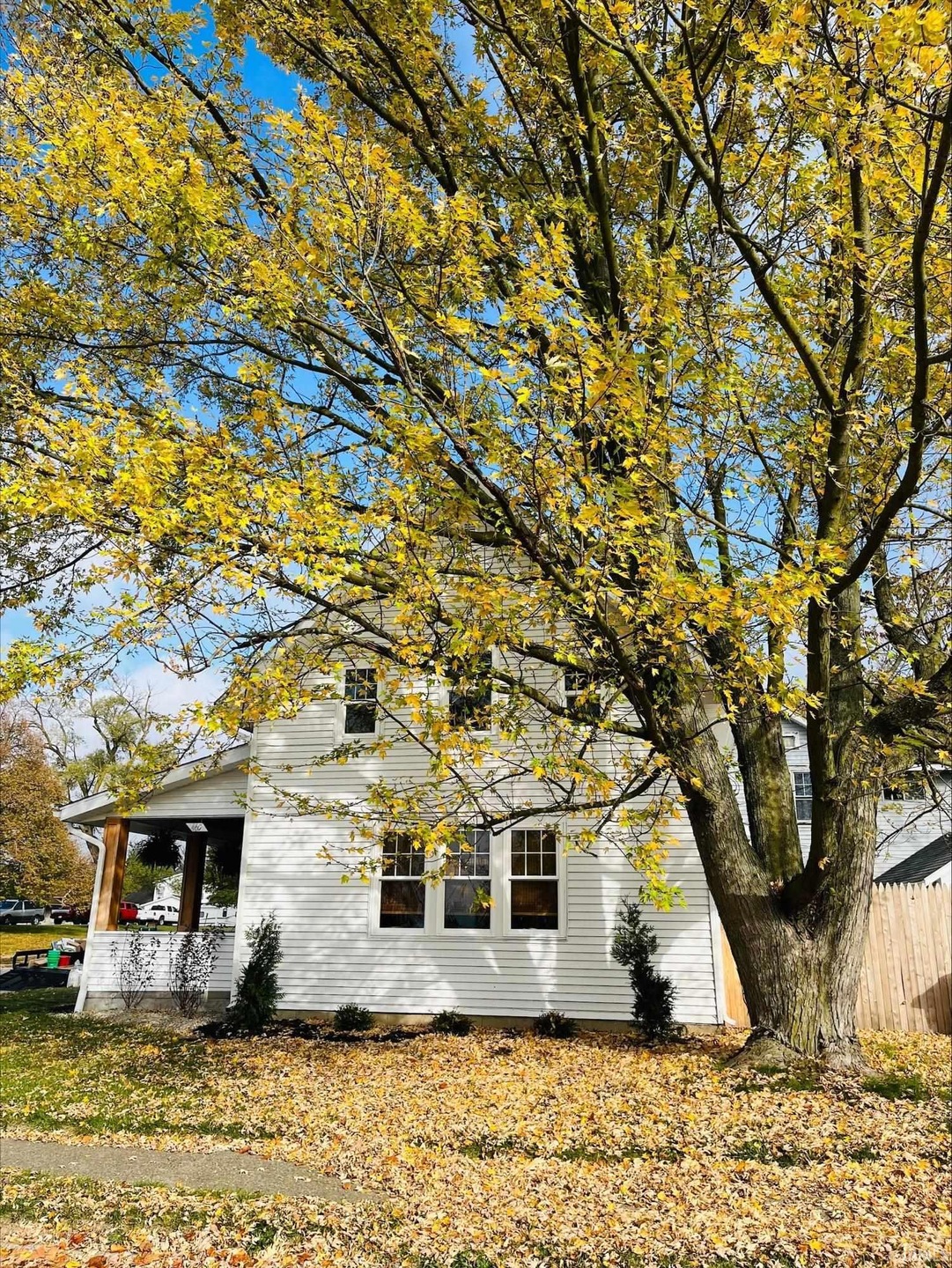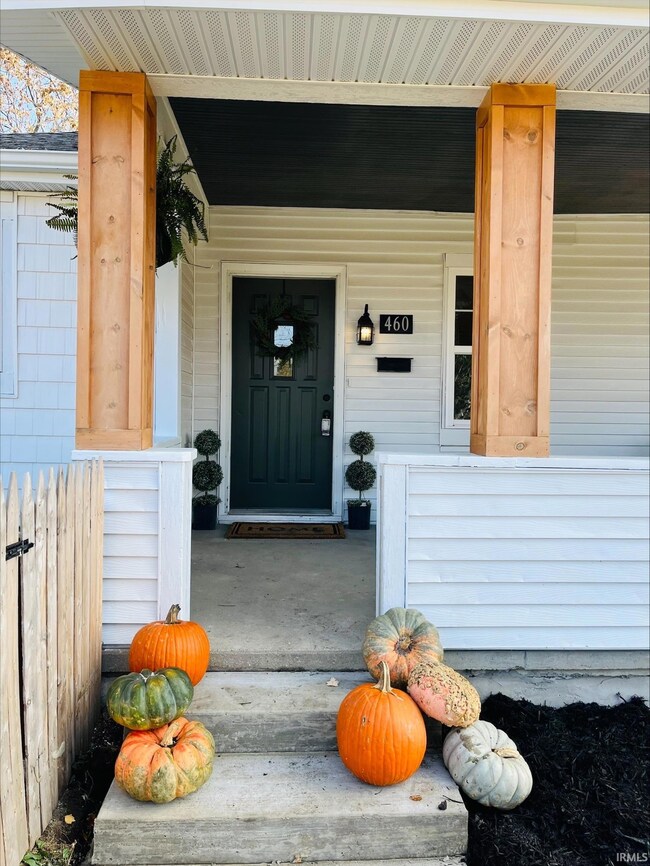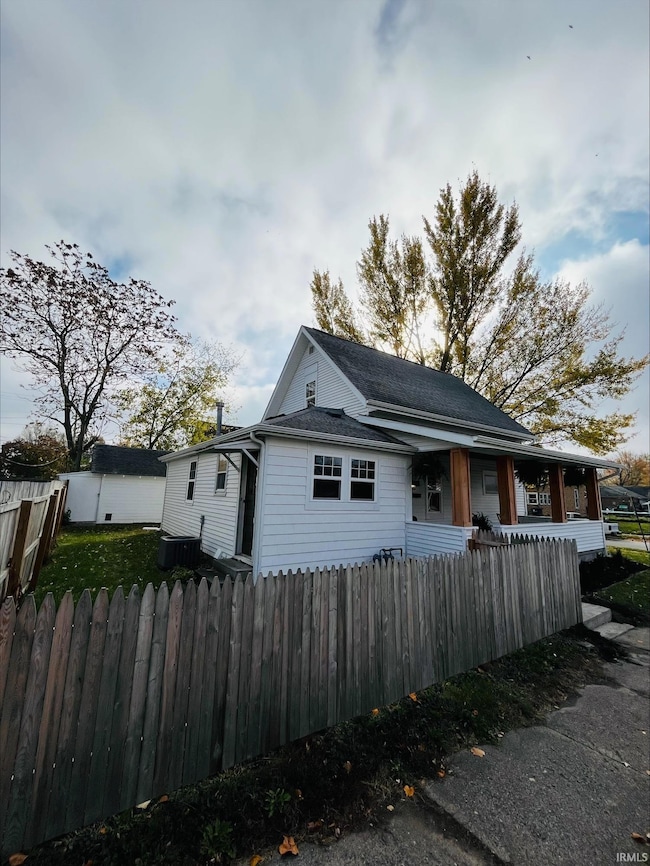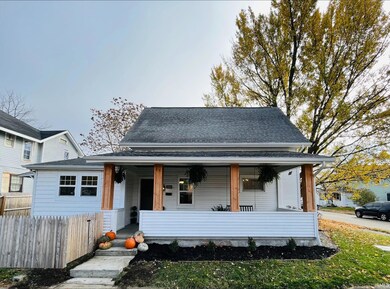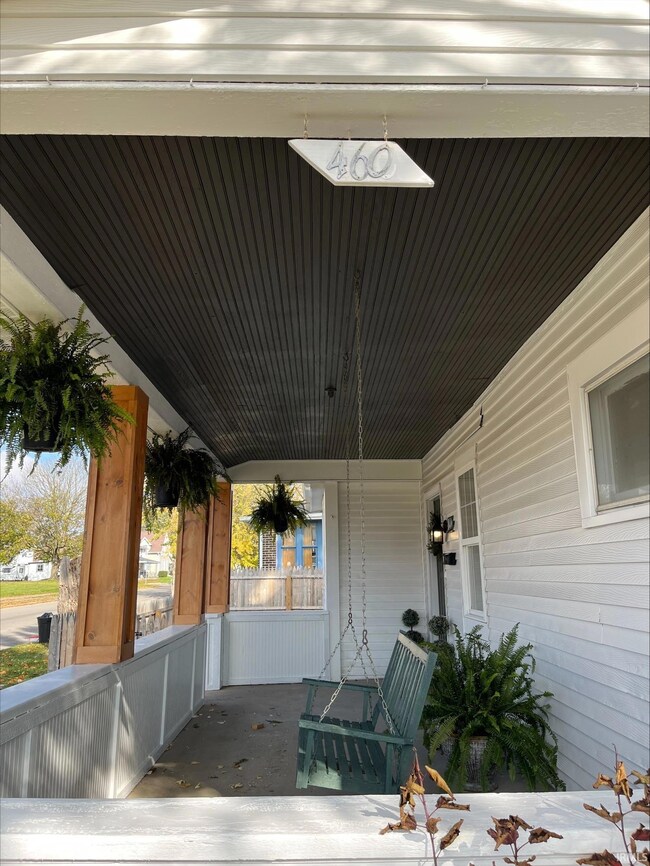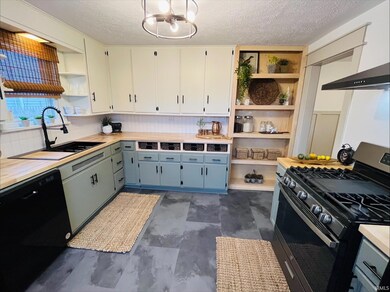
460 W South St Frankfort, IN 46041
Highlights
- Primary Bedroom Suite
- Corner Lot
- Formal Dining Room
- Wood Flooring
- Covered patio or porch
- Picket Fence
About This Home
As of November 2023Completely remodeled charming, warm and cozy 3 bedroom Bungalow. New windows, reclaimed hardwood floors, remodeled kitchen, new custom built ins, new flooring, new trim, new chef like sink/faucet, new butcher block tops, subway ceramic tiled backsplash, new hood, new dishwasher, new switches/outlets, remodeled bath, designer tile shower/flooring, all new vanity/faucet, designer feature wall, all new lighting throughout, new feature walls and trim/casing in dining room, lots of custom drywall work, fresh paint throughout, walls trim, doors, ceiling blinds added. New concrete steps, new picket and privacy fencing, new gravel driveway. New downspouts, new soffits, complete remodel to front porch, cedar posts, beadboard, new front vinyl cedar shakes, exterior completely painted, garage. Very Very nice property. Seller is related to Broker. OPEN HOUSE - Thursday 11/2/23 from 4p-6p
Last Agent to Sell the Property
RE/MAX At The Crossing Brokerage Phone: 765-491-3278 Listed on: 11/01/2023

Last Buyer's Agent
RE/MAX At The Crossing Brokerage Phone: 765-491-3278 Listed on: 11/01/2023

Home Details
Home Type
- Single Family
Est. Annual Taxes
- $633
Year Built
- Built in 1900
Lot Details
- 4,356 Sq Ft Lot
- Lot Dimensions are 66x66
- Picket Fence
- Privacy Fence
- Wood Fence
- Landscaped
- Corner Lot
- Level Lot
Parking
- 1 Car Detached Garage
- Garage Door Opener
- Gravel Driveway
Home Design
- Bungalow
- Shingle Roof
- Asphalt Roof
- Vinyl Construction Material
Interior Spaces
- 2-Story Property
- Built-in Bookshelves
- Double Pane Windows
- Formal Dining Room
- Fire and Smoke Detector
- Washer Hookup
Kitchen
- Eat-In Kitchen
- Gas Oven or Range
Flooring
- Wood
- Laminate
- Tile
Bedrooms and Bathrooms
- 3 Bedrooms
- Primary Bedroom Suite
- Walk-In Closet
- 1 Full Bathroom
- Bathtub with Shower
Partially Finished Basement
- Sump Pump
- Block Basement Construction
- Crawl Space
Schools
- Suncrest Elementary School
- Frankfort Middle School
- Frankfort High School
Utilities
- Forced Air Heating and Cooling System
- Heating System Uses Gas
Additional Features
- Covered patio or porch
- Suburban Location
Listing and Financial Details
- Assessor Parcel Number 12-10-10-328-011.000-021
Ownership History
Purchase Details
Home Financials for this Owner
Home Financials are based on the most recent Mortgage that was taken out on this home.Similar Homes in Frankfort, IN
Home Values in the Area
Average Home Value in this Area
Purchase History
| Date | Type | Sale Price | Title Company |
|---|---|---|---|
| Warranty Deed | -- | -- |
Property History
| Date | Event | Price | Change | Sq Ft Price |
|---|---|---|---|---|
| 11/30/2023 11/30/23 | Sold | $169,000 | -5.6% | $121 / Sq Ft |
| 11/06/2023 11/06/23 | Price Changed | $179,000 | -3.2% | $129 / Sq Ft |
| 11/01/2023 11/01/23 | For Sale | $185,000 | +146.5% | $133 / Sq Ft |
| 06/28/2022 06/28/22 | Sold | $75,054 | +15.5% | $54 / Sq Ft |
| 06/15/2022 06/15/22 | Pending | -- | -- | -- |
| 06/13/2022 06/13/22 | For Sale | $65,000 | -- | $47 / Sq Ft |
Tax History Compared to Growth
Tax History
| Year | Tax Paid | Tax Assessment Tax Assessment Total Assessment is a certain percentage of the fair market value that is determined by local assessors to be the total taxable value of land and additions on the property. | Land | Improvement |
|---|---|---|---|---|
| 2024 | $703 | $65,700 | $6,400 | $59,300 |
| 2023 | $667 | $65,700 | $6,400 | $59,300 |
| 2022 | $617 | $65,700 | $6,400 | $59,300 |
| 2021 | $354 | $35,500 | $6,400 | $29,100 |
| 2020 | $368 | $35,500 | $6,400 | $29,100 |
| 2019 | $382 | $39,100 | $6,400 | $32,700 |
| 2018 | $272 | $39,100 | $6,400 | $32,700 |
| 2017 | $278 | $40,200 | $7,600 | $32,600 |
| 2016 | $259 | $39,200 | $7,600 | $31,600 |
| 2014 | $183 | $41,600 | $7,600 | $34,000 |
Agents Affiliated with this Home
-

Seller's Agent in 2023
Tamara House
RE/MAX
(765) 491-3278
262 Total Sales
-

Seller's Agent in 2022
Charna Virtue
BerkshireHathaway HS IN Realty
(765) 449-8844
161 Total Sales
Map
Source: Indiana Regional MLS
MLS Number: 202340135
APN: 12-10-10-328-011.000-021
- 253 S 2nd St
- 301 W Wabash St
- 559 W Washington St
- 356 S 7th St
- 458 S Jackson St
- 509 S Jackson St
- 258 Main Ave Unit 1-8
- 820 Hackberry Ct
- 457 W Morrison St
- 258 E South St
- 1209 E Wabash St
- 458 Main Ave
- 459 N Columbia St
- 453 E Walnut St
- 600 S Clay St
- 508 Glendale Dr
- 557 E Boone St
- 709 W Barner St
- 752 Gentry St
- 1359 S Columbia St
