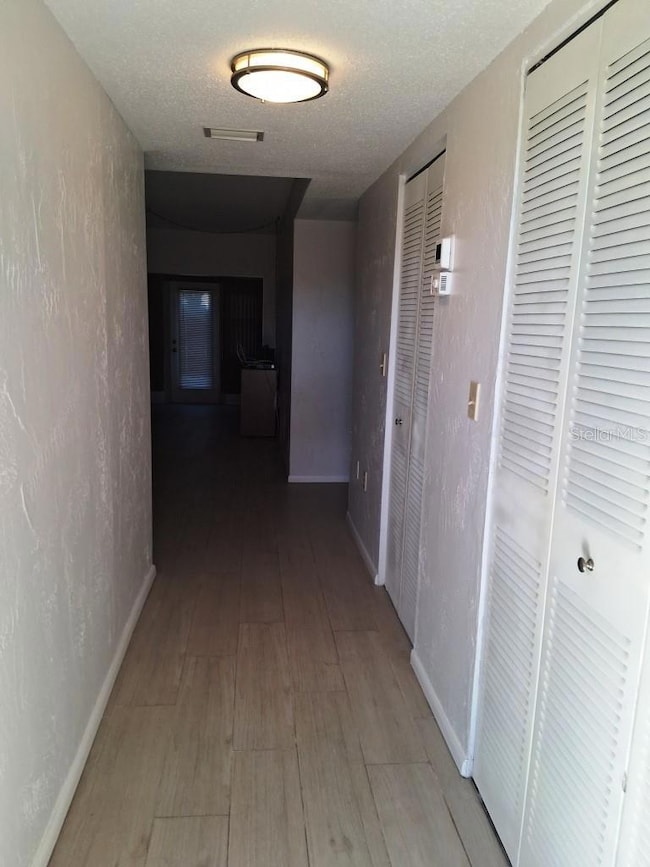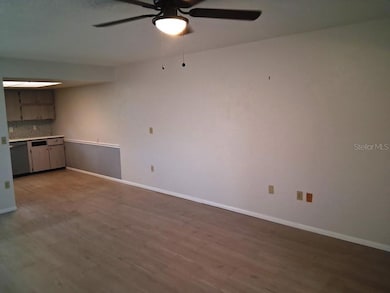4600 98th Way N Unit 108 Saint Petersburg, FL 33708
Highlights
- Fitness Center
- Heated In Ground Pool
- Shuffleboard Court
- Orange Grove Elementary School Rated A
- Clubhouse
- Laundry Room
About This Home
Beautiful 2 BR and 2 BTH Ground Floor Condo in a 55+ Community. Property is High and Dry and had no flooding or issues from the Hurricanes of 2024. Spacious and Open Floor plan and Unit has a Bonus Sun Room off the Living Room with views of the Courtyard in back. Unit has Dishwasher, and Microwave along with Fridge and Oven/Stove, along with Washer and Dryer. Lots of Cabinets and Closets in the unit for storage. Unit has Luxury Vinyl Plank flooring throughout. Unit has Ceiling Fans and Central Heat and Air. Guest Bath has a Tub and Shower, while Master Bath has a Walk In Shower for easy access. Rent Includes Water, Trash, and Sewer, along with Basic Cable and Wi Fi. Tenants pay for their Electric. Rent also allows tenants access to the Clubhouse which includes an Extensive Exercise Room, Ping Pong and Billiards Tables, and a Library with Books and CD's for your use. There is a Community Heated Pool for year round swimming. Active Community with Dinners and Dances make this a fun pace to live. Located across from Bay Pines VA and minutes from the Gulf of Mexico Beaches. Minutes drive to St Pete or Clearwater. Walk to Shopping and Restaurants and Local Bus Route is located out front of the property. Pets Allowed under 25 lbs, with approved Vet Shot Records. A One Time Non Refundable Pet Fee of $250 due prior to move. You Must Be Approved by the Association prior to moving in. First Month Rent and a Refundable Security Deposit Required. Come Join Us.
Listing Agent
YOUR NEIGHBORHOOD REALTY ASSOC Brokerage Phone: 727-692-8519 License #3099880 Listed on: 10/26/2025
Condo Details
Home Type
- Condominium
Est. Annual Taxes
- $2,072
Year Built
- Built in 1980
Parking
- 1 Assigned Parking Space
Home Design
- Entry on the 1st floor
Interior Spaces
- 1,015 Sq Ft Home
- 1-Story Property
- Ceiling Fan
- Combination Dining and Living Room
Kitchen
- Range
- Microwave
- Dishwasher
- Disposal
Flooring
- Tile
- Luxury Vinyl Tile
Bedrooms and Bathrooms
- 2 Bedrooms
- 2 Full Bathrooms
Laundry
- Laundry Room
- Dryer
- Washer
Pool
- Heated In Ground Pool
Utilities
- Central Heating and Cooling System
- Heat Pump System
Listing and Financial Details
- Residential Lease
- Security Deposit $2,400
- Property Available on 10/27/25
- The owner pays for cable TV, internet, sewer, trash collection, water
- 12-Month Minimum Lease Term
- $75 Application Fee
- 8 to 12-Month Minimum Lease Term
- Assessor Parcel Number 02-31-15-04038-004-1080
Community Details
Overview
- Property has a Home Owners Association
- Condo Management Plus Association, Phone Number (727) 800-6101
- Bay Pines Apts Condo Subdivision
Amenities
- Clubhouse
Recreation
- Shuffleboard Court
- Fitness Center
- Community Pool
Pet Policy
- Pets up to 25 lbs
- Pet Size Limit
- Pet Deposit $350
- 1 Pet Allowed
- $350 Pet Fee
- Dogs and Cats Allowed
Map
Source: Stellar MLS
MLS Number: TB8441765
APN: 02-31-15-04038-004-1080
- 9940 47th Ave N Unit 210
- 9950 47th Ave N Unit 311
- 9950 47th Ave N Unit 104
- 9945 47th Ave N Unit 201
- 9945 47th Ave N Unit 210
- 9945 47th Ave N Unit 208
- 9945 47th Ave N Unit 203
- 9952 48th Ave N
- 9854 51st Ave N
- 5046 99th Way N
- 10256 51st Ave N
- 10123 52nd Ave N
- 9260 47th Ave N Unit 100
- 5181 102nd Way N
- 9954 54th Ave N
- 4718 92nd Ln N
- 9348 50th Terrace N
- 4600 Harbor Lights Dr
- 9978 55th Ave N
- 9192 48th Terrace N Unit 225
- 9950 52nd Terrace N
- 9796 52nd Terrace N
- 4652 Miramar Dr
- 5106 104th St N
- 9065 48th Ave N
- 10380 Tangelo Rd
- 10341 Kumquat Ln
- 10720 54th Ave N Unit 39
- 8800 Bay Pines Blvd Unit ID1327722P
- 8800 Bay Pines Blvd Unit ID1032258P
- 8800 Bay Pines Blvd Unit 312
- 10921 51st Ave N
- 10781 57th Ave N
- 882 Bay Point Dr
- 10038 62nd Terrace N Unit 8
- 10033 64th Ave N Unit 1
- 10037 62nd Terrace N Unit 23
- 10038 62nd Terrace N Unit 17
- 6315 Shoreline Dr Unit 3107
- 11237 Kapok Grand Cir







