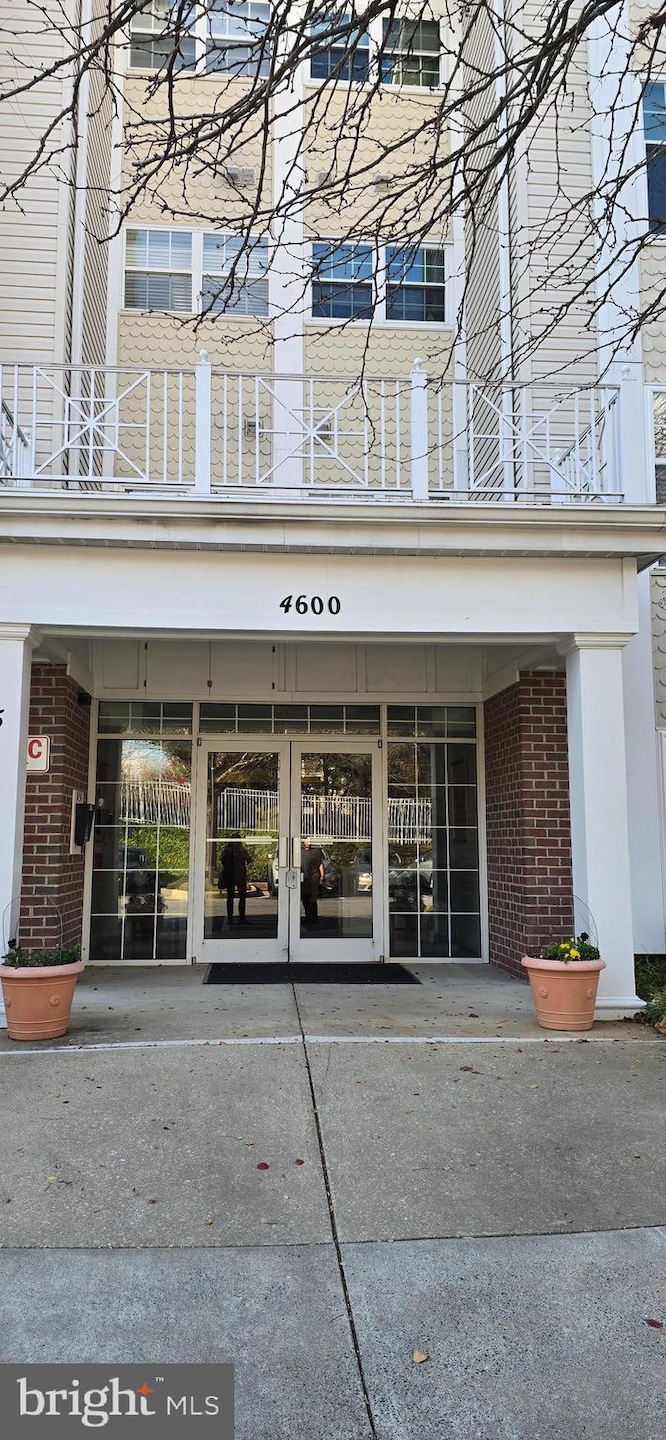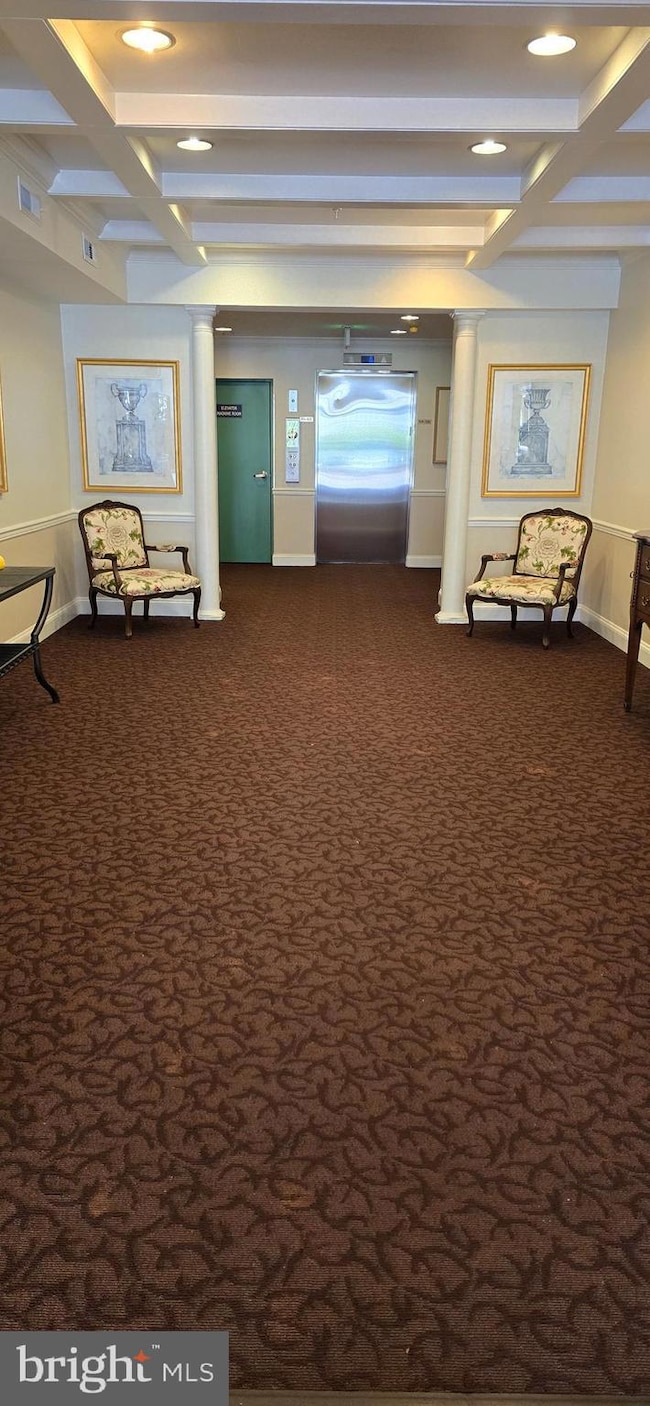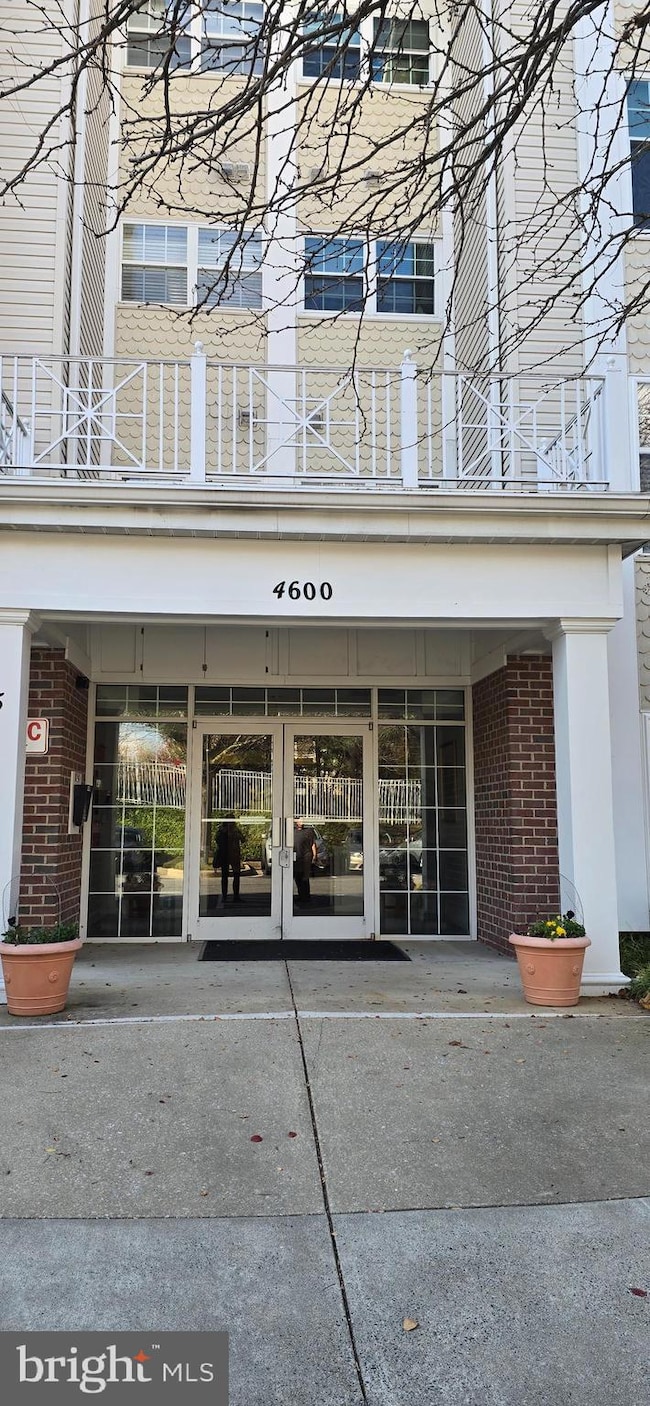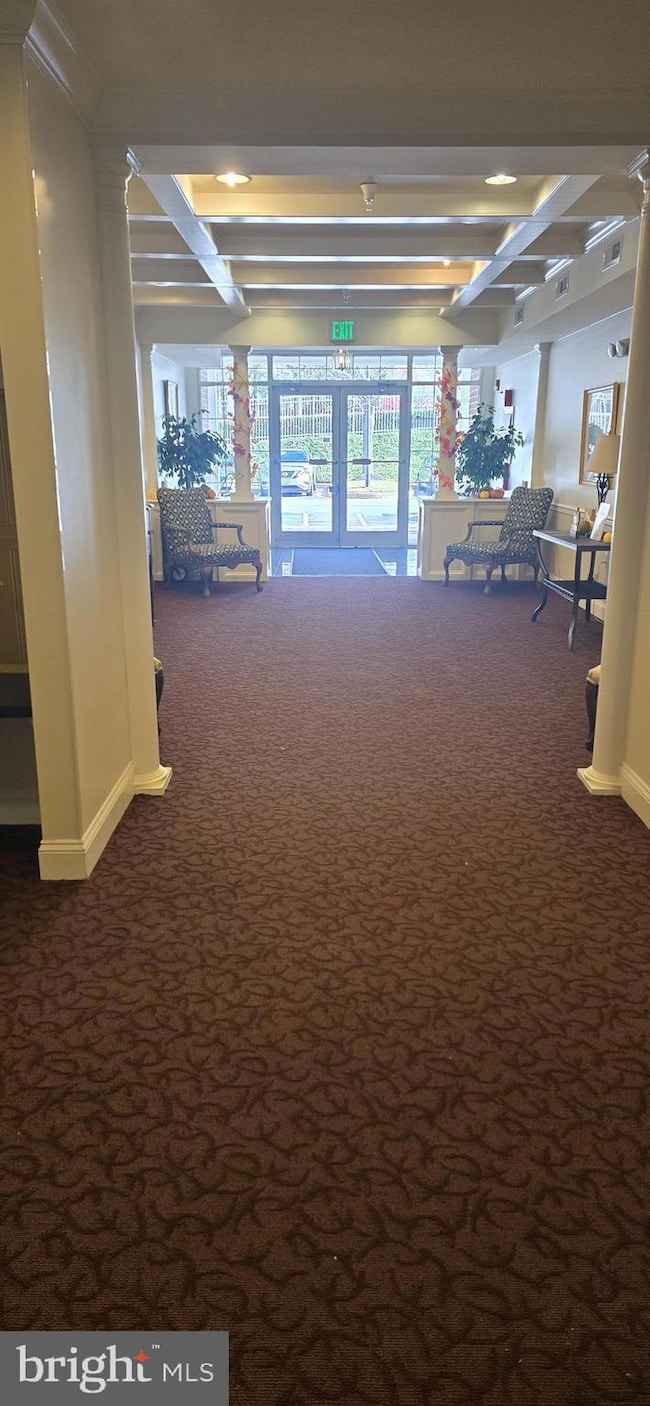4600 Alcott Way Unit 401 Owings Mills, MD 21117
Estimated payment $1,905/month
Highlights
- Penthouse
- Den
- Security Gate
- Gated Community
- 1 Elevator
- No Interior Steps
About This Home
Professional photos coming soon.
**Charming Condo for Sale in Owings Mills, MD** Discover the perfect blend of comfort and convenience in this stunning top-floor condominium located in the desirable community of Owings Mills, Maryland. This spacious residence offers an impressive 1,809 square feet of living space, featuring two well-appointed bedrooms and two modern bathrooms, making it ideal for both relaxation and entertaining. As you enter the condo, you will be greeted by a warm and inviting atmosphere, highlighted by a cozy fireplace that adds a touch of elegance and comfort to the living area. The layout is thoughtfully designed, providing ample space for both daily living and hosting gatherings with family and friends. One of the standout features of this property is the additional den, measuring 10 ft x 10 ft, which can easily serve as a home office, study, or guest room, catering to your specific needs. The condo is situated on the fourth floor, ensuring that you enjoy privacy and tranquility with no neighbors above you. This unit is part of a gated community, offering peace of mind and a sense of security. The recent installation of a new elevator this summer enhances accessibility and convenience, making it easy to navigate the building without the hassle of stairs. Additionally, you can enjoy the benefits of a low-maintenance lifestyle, as the condo association takes care of lawn and outdoor maintenance, allowing you to spend more time enjoying your home and the surrounding amenities. The location of this condo is truly unbeatable. It is conveniently situated near light rail access, major highways, and a variety of shopping and dining options. Whether you're in the mood for a casual meal or a shopping spree, everything you need is just a stone's throw away. Don’t miss this opportunity to own a beautiful condo in Owings Mills that combines modern living with a prime location. Schedule your private showing today and experience the charm and convenience this property has to offer!
Listing Agent
(443) 695-2413 sstevens.crg@gmail.com EXP Realty, LLC License #667262 Listed on: 11/10/2025

Property Details
Home Type
- Condominium
Est. Annual Taxes
- $3,222
Year Built
- Built in 2000
HOA Fees
- $452 Monthly HOA Fees
Parking
- Parking Lot
Home Design
- Penthouse
- Entry on the 1st floor
- Brick Exterior Construction
- Aluminum Siding
Interior Spaces
- 1,809 Sq Ft Home
- Property has 1 Level
- Screen For Fireplace
- Electric Fireplace
- Den
- Security Gate
Flooring
- Carpet
- Laminate
Bedrooms and Bathrooms
- 2 Main Level Bedrooms
- 2 Full Bathrooms
Laundry
- Laundry in unit
- Washer and Dryer Hookup
Accessible Home Design
- Accessible Elevator Installed
- No Interior Steps
Schools
- New Town Elementary School
- Deer Park Middle Magnet School
- New Town High School
Utilities
- 90% Forced Air Heating and Cooling System
- Electric Water Heater
Listing and Financial Details
- Coming Soon on 11/24/25
- Assessor Parcel Number 04022300007725
Community Details
Overview
- Association fees include exterior building maintenance, lawn care front, lawn care rear, lawn care side, lawn maintenance, road maintenance, security gate, snow removal, trash
- $137 Other Monthly Fees
- Low-Rise Condominium
- Beckett Green Subdivision
Amenities
- Common Area
- 1 Elevator
Pet Policy
- Dogs and Cats Allowed
Security
- Gated Community
- Fire and Smoke Detector
- Fire Sprinkler System
Map
Home Values in the Area
Average Home Value in this Area
Tax History
| Year | Tax Paid | Tax Assessment Tax Assessment Total Assessment is a certain percentage of the fair market value that is determined by local assessors to be the total taxable value of land and additions on the property. | Land | Improvement |
|---|---|---|---|---|
| 2025 | $3,483 | $222,667 | -- | -- |
| 2024 | $3,483 | $196,500 | $45,000 | $151,500 |
| 2023 | $1,678 | $187,667 | $0 | $0 |
| 2022 | $3,203 | $178,833 | $0 | $0 |
| 2021 | $2,885 | $170,000 | $45,000 | $125,000 |
| 2020 | $2,007 | $165,567 | $0 | $0 |
| 2019 | $1,953 | $161,133 | $0 | $0 |
| 2018 | $2,871 | $156,700 | $37,400 | $119,300 |
| 2017 | $2,662 | $154,467 | $0 | $0 |
| 2016 | $2,801 | $152,233 | $0 | $0 |
| 2015 | $2,801 | $150,000 | $0 | $0 |
| 2014 | $2,801 | $150,000 | $0 | $0 |
Purchase History
| Date | Type | Sale Price | Title Company |
|---|---|---|---|
| Deed | $195,000 | -- | |
| Deed | -- | -- | |
| Deed | -- | -- | |
| Deed | $144,960 | -- |
Source: Bright MLS
MLS Number: MDBC2145748
APN: 02-2300007725
- 9400 Wordsworth Way Unit 103
- 9450 Wordsworth Way Unit 105
- 4500 Chaucer Way Unit 202
- 4500 Chaucer Way Unit 403
- 4550 Chaucer Way Unit 406
- 9510 Coyle Rd Unit 109
- 9500 Side Brook Rd Unit 304
- 9500 Georgian Way
- 9378 Seney Ln
- 9436 Davy Ln Unit 475
- 9530 John Locke Way
- 9435 James MacGowan Ln Unit 439
- 4400 Silverbrook Ln Unit F003
- 4450 Potts Ct Unit 575
- 4425 Potts Ct Unit 596
- 4313 Plinlimmon Dr
- 4406 Silverbrook Ln Unit J201
- 4611 Mews Dr
- 4400 Wynfield Dr
- 8931 Groffs Mill Dr Unit 8931
- 4810 Coyle Rd
- 4604 Owings Run Rd
- 4712 Ashforth Way
- 4713 Kings Mill Way
- 4641 Kings Mill Way
- 4611 Kings Mill Way
- 4300 Flint Hill Dr
- 9535 Georgian Way
- 4606 Cascade Mills Dr
- 9444 Ballard Green Dr
- 9606 Julia Ln
- 23 Methwold Ct
- 4603 Lathe Rd
- 9204 Appleford Cir
- 9301 Paragon Way
- 9357 Owings Choice Ct
- 9330 Owings Choice Ct
- 4700 Winterset Way
- 9401 Groveton Cir
- 100 Chase Mill Cir



