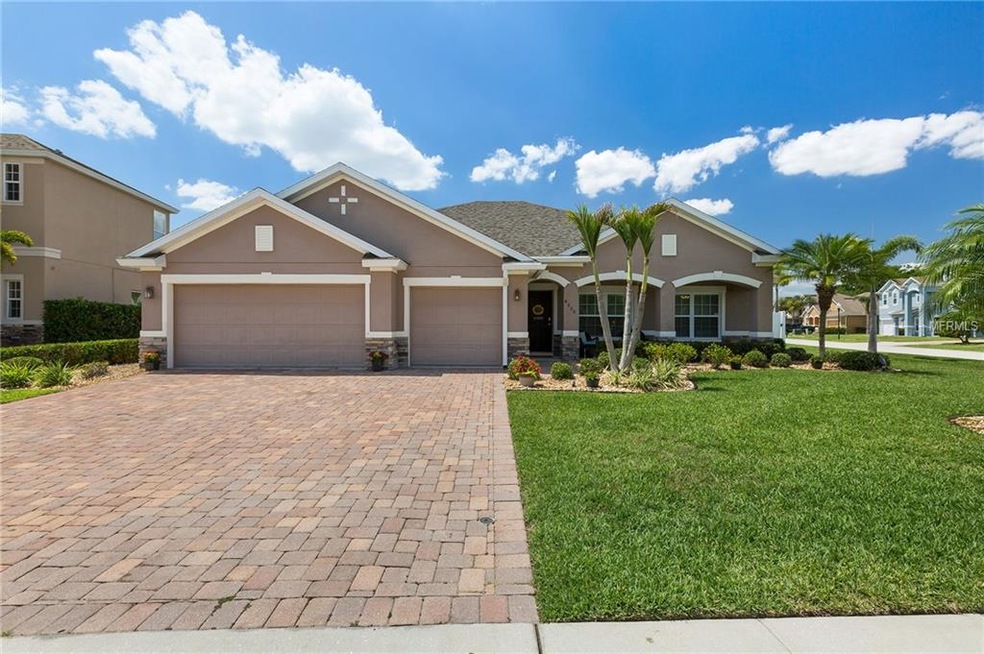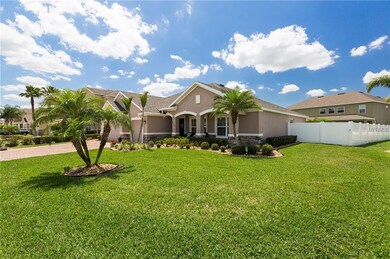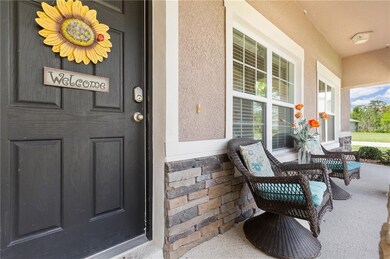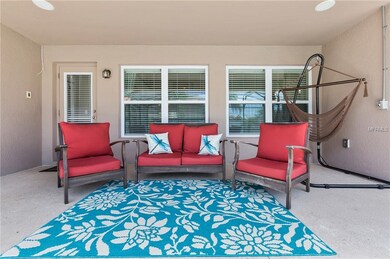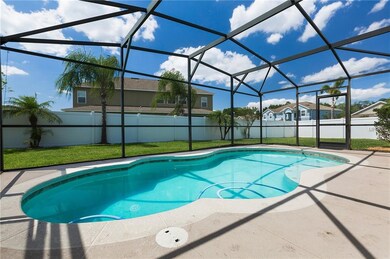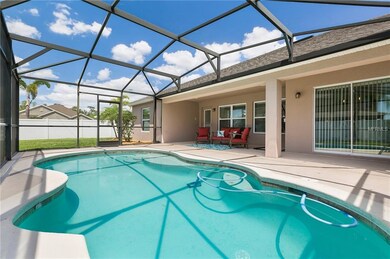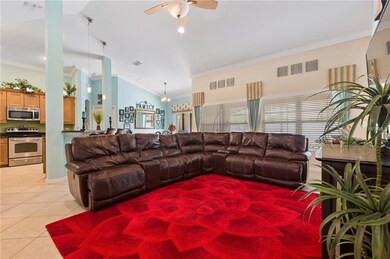
4600 Cypress Landing Ln Saint Cloud, FL 34772
Canoe Creek NeighborhoodHighlights
- Screened Pool
- Pond View
- Open Floorplan
- Fishing
- Reverse Osmosis System
- Vaulted Ceiling
About This Home
As of May 2018This home has it all! Located in beautiful Cypress Preserve. You can save your money and peace of mind because this home has already had a Home Inspection completed with repairs made, HOA fees paid for the year, plus has a home warranty. So many extras you are going to have to come see for yourself!
Home Details
Home Type
- Single Family
Est. Annual Taxes
- $2,023
Year Built
- Built in 2009
Lot Details
- 0.25 Acre Lot
- East Facing Home
- Child Gate Fence
- Mature Landscaping
- Corner Lot
- Landscaped with Trees
- Property is zoned SR1B
HOA Fees
- $53 Monthly HOA Fees
Parking
- 2 Car Attached Garage
- Converted Garage
- Garage Door Opener
- Driveway
- On-Street Parking
- Open Parking
- Off-Street Parking
Property Views
- Pond
- Pool
Home Design
- Ranch Style House
- Slab Foundation
- Shingle Roof
- Block Exterior
- Stone Siding
- Stucco
Interior Spaces
- 2,170 Sq Ft Home
- Open Floorplan
- Crown Molding
- Vaulted Ceiling
- Ceiling Fan
- Blinds
- Sliding Doors
- Great Room
- Formal Dining Room
- Den
- Laundry Room
Kitchen
- Eat-In Kitchen
- Cooktop
- Recirculated Exhaust Fan
- Microwave
- Ice Maker
- Dishwasher
- Solid Wood Cabinet
- Disposal
- Reverse Osmosis System
Flooring
- Carpet
- Laminate
- Tile
Bedrooms and Bathrooms
- 4 Bedrooms
- 2 Full Bathrooms
Attic
- Attic Fan
- Thermal Attic Fan
- Attic Ventilator
Home Security
- Home Security System
- Fire and Smoke Detector
Pool
- Screened Pool
- Heated In Ground Pool
- Fence Around Pool
- Pool has a Solar Cover
- Pool Sweep
Outdoor Features
- Enclosed Patio or Porch
- Rain Barrels or Cisterns
Schools
- Michigan Avenue Elementary School
- St. Cloud Middle School
- St. Cloud High School
Utilities
- Central Heating and Cooling System
- Thermostat
- Underground Utilities
- Water Filtration System
- Water Softener
- High Speed Internet
- Cable TV Available
Additional Features
- Reclaimed Water Irrigation System
- Property is near a golf course
Listing and Financial Details
- Home warranty included in the sale of the property
- Down Payment Assistance Available
- Homestead Exemption
- Visit Down Payment Resource Website
- Legal Lot and Block 27 / 1
- Assessor Parcel Number 22-26-30-0607-0001-0270
Community Details
Overview
- Association fees include ground maintenance, manager
- Built by Meritage Homes
- Cypress Preserve Subdivision
- On-Site Maintenance
- The community has rules related to deed restrictions
Recreation
- Community Playground
- Fishing
- Park
Ownership History
Purchase Details
Home Financials for this Owner
Home Financials are based on the most recent Mortgage that was taken out on this home.Purchase Details
Home Financials for this Owner
Home Financials are based on the most recent Mortgage that was taken out on this home.Purchase Details
Similar Homes in Saint Cloud, FL
Home Values in the Area
Average Home Value in this Area
Purchase History
| Date | Type | Sale Price | Title Company |
|---|---|---|---|
| Warranty Deed | $285,000 | Stewart Title Co | |
| Special Warranty Deed | $210,000 | Merimark Title Llc | |
| Special Warranty Deed | $454,900 | Attorney |
Mortgage History
| Date | Status | Loan Amount | Loan Type |
|---|---|---|---|
| Open | $228,000 | New Conventional | |
| Previous Owner | $82,100 | Small Business Administration | |
| Previous Owner | $248,000 | VA | |
| Previous Owner | $222,244 | VA | |
| Previous Owner | $210,000 | VA |
Property History
| Date | Event | Price | Change | Sq Ft Price |
|---|---|---|---|---|
| 08/07/2025 08/07/25 | For Sale | $499,000 | +75.1% | $253 / Sq Ft |
| 05/15/2018 05/15/18 | Sold | $285,000 | 0.0% | $131 / Sq Ft |
| 04/14/2018 04/14/18 | Pending | -- | -- | -- |
| 04/13/2018 04/13/18 | For Sale | $285,000 | -- | $131 / Sq Ft |
Tax History Compared to Growth
Tax History
| Year | Tax Paid | Tax Assessment Tax Assessment Total Assessment is a certain percentage of the fair market value that is determined by local assessors to be the total taxable value of land and additions on the property. | Land | Improvement |
|---|---|---|---|---|
| 2024 | $5,245 | $344,600 | $75,000 | $269,600 |
| 2023 | $5,245 | $269,467 | $0 | $0 |
| 2022 | $4,647 | $286,400 | $60,000 | $226,400 |
| 2021 | $4,108 | $222,700 | $55,000 | $167,700 |
| 2020 | $3,993 | $214,800 | $52,000 | $162,800 |
| 2019 | $3,967 | $210,600 | $45,000 | $165,600 |
| 2018 | $2,040 | $153,688 | $0 | $0 |
| 2017 | $2,023 | $150,527 | $0 | $0 |
| 2016 | $1,983 | $147,431 | $0 | $0 |
| 2015 | $2,009 | $146,407 | $0 | $0 |
| 2014 | $1,998 | $145,246 | $0 | $0 |
Agents Affiliated with this Home
-

Seller's Agent in 2025
Thomas Russell
THE CARVAJAL GROUP
(254) 833-1727
1 in this area
77 Total Sales
-

Seller Co-Listing Agent in 2025
Deena Carvajal
THE CARVAJAL GROUP
(407) 963-9894
181 Total Sales
-

Seller's Agent in 2018
Lois Keene
LOKATION
(407) 932-8383
2 Total Sales
-

Buyer's Agent in 2018
Debbie Lynn
FLORIDA REALTY RESULTS LLC
(407) 908-6546
8 in this area
52 Total Sales
Map
Source: Stellar MLS
MLS Number: O5573640
APN: 22-26-30-0607-0001-0270
- 4611 Cypress River Rd
- 2691 Cypress Tree Trail
- 2690 Cypress Tree Trail
- 2939 Cialella Pass
- 2935 Canoe Cir
- 2940 Canoe Cir
- 1508 Reade Cir
- 2601 Settlers Trail
- 3038 Elbib Dr
- 1406 Sean Ct
- 4078 Malawi Trail
- 4736 Homestead Trail
- 3974 Mekong Ct
- 4720 Homestead Trail
- 4716 Homestead Trail
- 4605 Homestead Trail
- 5165 Barombi Bend
- 5209 Barombi Bend
- 4071 Malawi Trail
- 4675 Sidesaddle Trail
