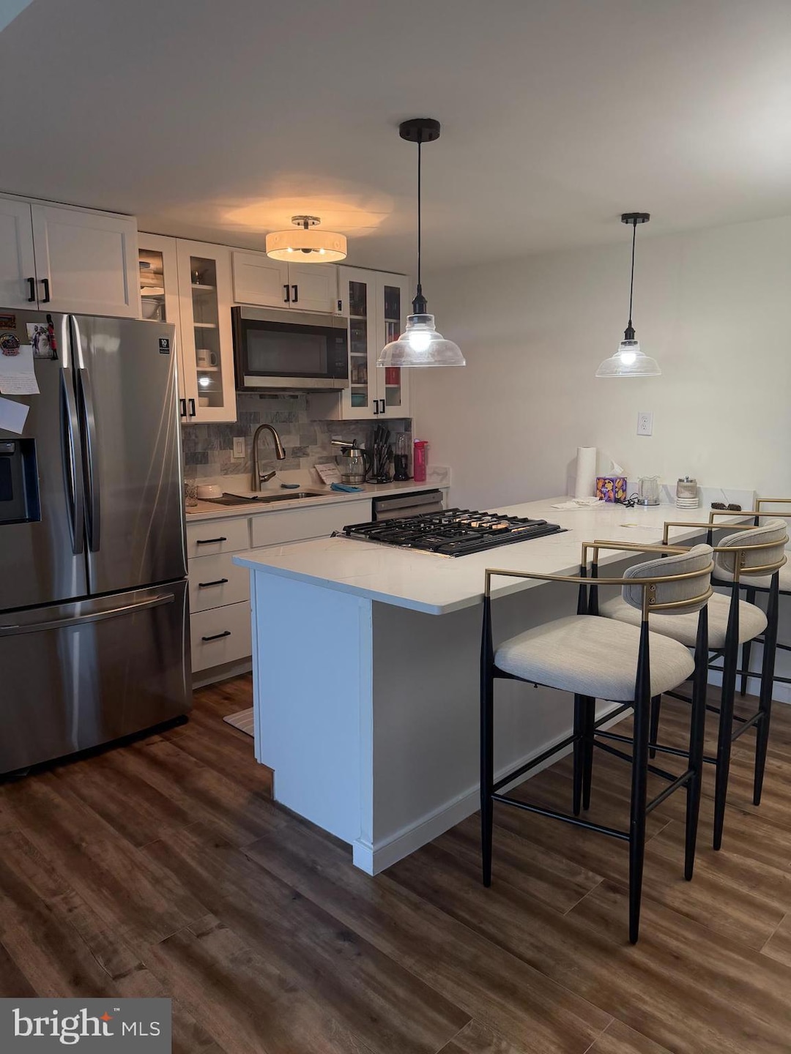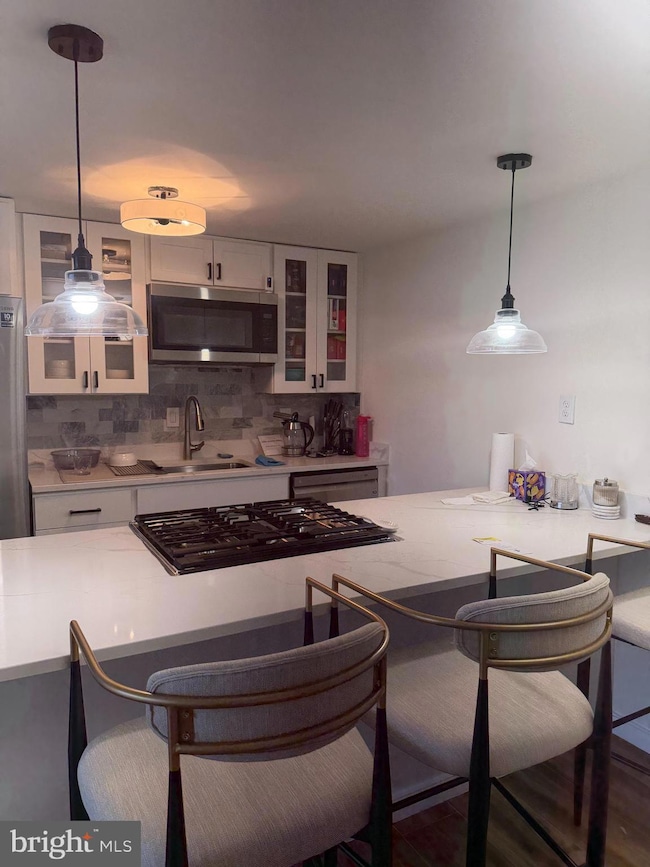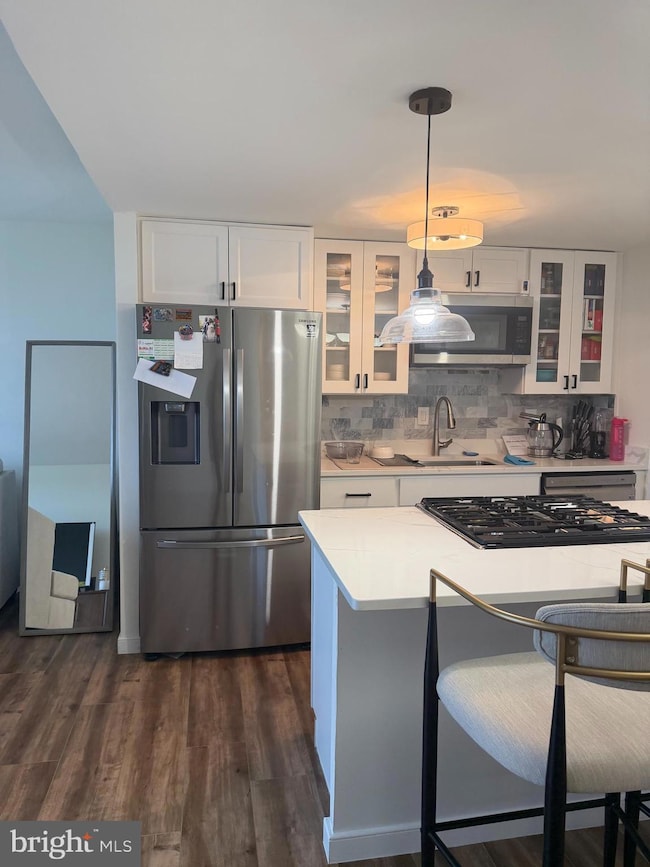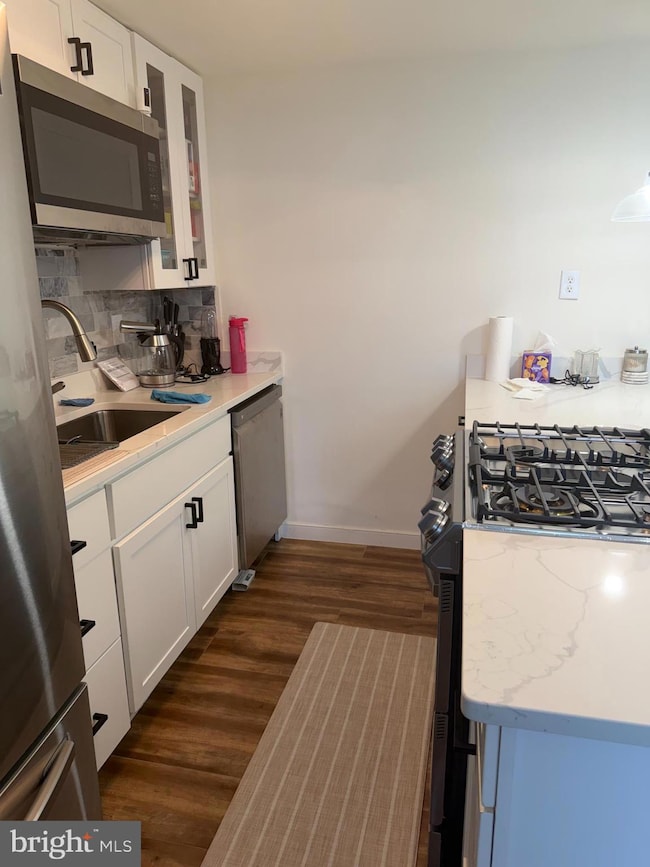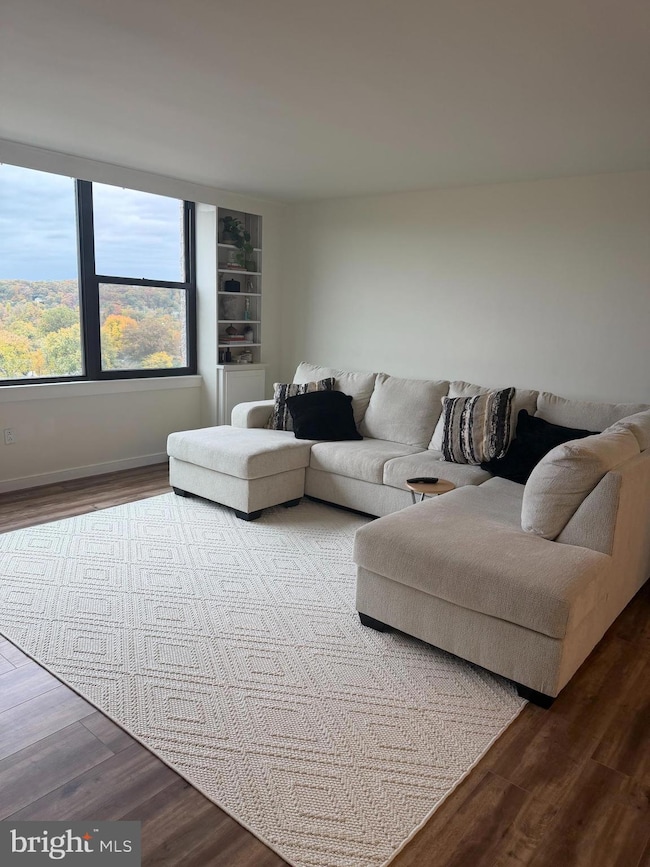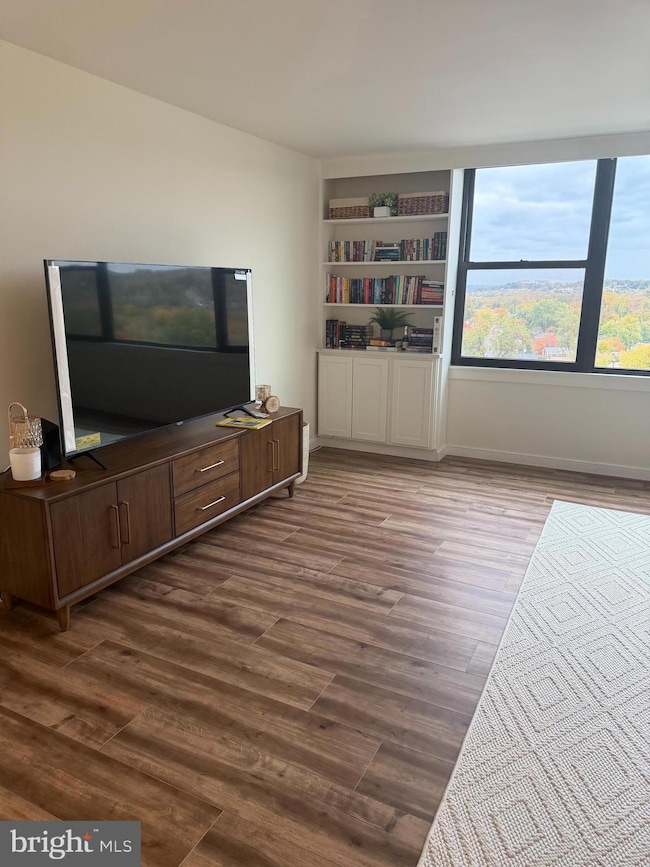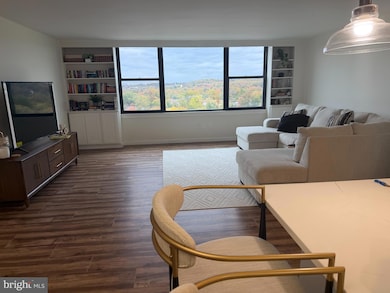4600 Duke St, Unit 1113 Floor 11 Alexandria, VA 22304
Seminary Hill NeighborhoodHighlights
- 24-Hour Security
- Wood Flooring
- Exterior Cameras
- City View
- Community Pool
- 4-minute walk to Ewald Park
About This Home
Experience the perfect combination of modern living, great location, and resort-style amenities.! Enjoy unbeatable convenience with easy access to the Pentagon, Amazon HQ2, the future Boeing headquarters, I-395, the Beltway, Washington, D.C., and Maryland. Commuters will love being just minutes from both King Street and Van Dorn Metro stations. You’ll have everything at your doorstep — Aldi’s next door, Harris Teeter across the street, and a variety of shopping, dining, and the Charles E. Beatley Central Library nearby. For outdoor lovers, explore the nearly 60-acre Ben Brenman Park with walk and bike trails, All Veterans Park, and the scenic Holmes Run Trail. Plus, this home is close to the future Inova Health System and the new state-of-the-art Medical Campus at the former Landmark Mall site.
Inside, you’ll find a beautifully renovated unit featuring: Brand-new flooring throughout, New windows for energy efficiency, modern kitchen with island, stainless steel appliances, and GAS cooking, elegant marble-tiled bathroom. In-unit washer and dryer. The building offers exceptional amenities, including: Swimming pool, Updated gym and game room, Children’s playroom, On-site convenience store, Excellent 24-hour concierge service. All utilities are included in the rent!
Listing Agent
(571) 344-9580 heba@thecazagroup.com Coldwell Banker Realty License #0225241038 Listed on: 10/31/2025

Condo Details
Home Type
- Condominium
Est. Annual Taxes
- $2,915
Year Built
- Built in 1967
Lot Details
- Backs To Open Common Area
HOA Fees
- $861 Monthly HOA Fees
Parking
- Off-Street Parking
Home Design
- Entry on the 11th floor
- Brick Exterior Construction
- Plaster Walls
- Composition Roof
Interior Spaces
- 1,140 Sq Ft Home
- Property has 1 Level
- Wood Flooring
Kitchen
- Gas Oven or Range
- Built-In Microwave
- Ice Maker
- Dishwasher
Bedrooms and Bathrooms
- 2 Main Level Bedrooms
- 1 Full Bathroom
Laundry
- Dryer
- Washer
Home Security
- Exterior Cameras
- Monitored
Outdoor Features
- Exterior Lighting
- Outdoor Grill
Schools
- Patrick Henry Elementary School
- Francis C Hammond Middle School
- T.C. Williams High School
Utilities
- Central Heating and Cooling System
- 110 Volts
- Natural Gas Water Heater
- Phone Available
- Cable TV Available
Listing and Financial Details
- Residential Lease
- Security Deposit $2,450
- Tenant pays for internet
- The owner pays for association fees
- Rent includes air conditioning, electricity, gas, heat, hoa/condo fee, HVAC maint, insurance, parking, sewer, trash removal, water
- No Smoking Allowed
- 12-Month Min and 36-Month Max Lease Term
- Available 11/7/25
- Assessor Parcel Number 50081700
Community Details
Overview
- $100 Elevator Use Fee
- High-Rise Condominium
- Forty Six Hundred Community
- Forty Six Hundred Subdivision
- Property Manager
Recreation
Pet Policy
- Pets allowed on a case-by-case basis
- Pet Deposit $300
Security
- 24-Hour Security
- Front Desk in Lobby
- Fire and Smoke Detector
Map
About This Building
Source: Bright MLS
MLS Number: VAAX2051426
APN: 059.01-0A-1113
- 4600 Duke St Unit 921
- 4600 Duke St Unit 1613
- 4600 Duke St Unit 622
- 4600 Duke St Unit 432
- 4600 Duke St Unit 613
- 4600 Duke St Unit 723
- 4600 Duke St Unit 1300
- 4600 Duke St Unit 803
- 4600 Duke St Unit 431
- 4600 Duke St Unit 603
- 4600 Duke St Unit 620
- 121 Jasper Place
- 33 Underwood Place
- 4600 Strathblane Place
- 4925 Waple Ln
- 5127 Gardner Dr
- 491 N Latham St
- 5101 Gardner Dr
- 235 Murtha St
- 492 N Latham St
- 4600 Duke St Unit 617
- 4600 Duke St Unit 1305
- 4600 Duke St Unit 603
- 127 S Jordan St Unit Downstairs Bedroom
- 134 Jasper Place
- 107 S Iris St
- 4908 Waple Ln
- 4332 Utica Ave
- 158 Cameron Station Blvd
- 766 N Howard St
- 108 N Gladden St
- 121 Martin Ln
- 200 N Pickett St Unit 513
- 200 N Pickett St Unit 1515
- 5120 Donovan Dr Unit 107
- 5078 Donovan Dr
- 120 Cambria Walk
- 14 Canterbury Square
- 102 S Pickett St Unit 101
- 5098 English Terrace Unit 104
