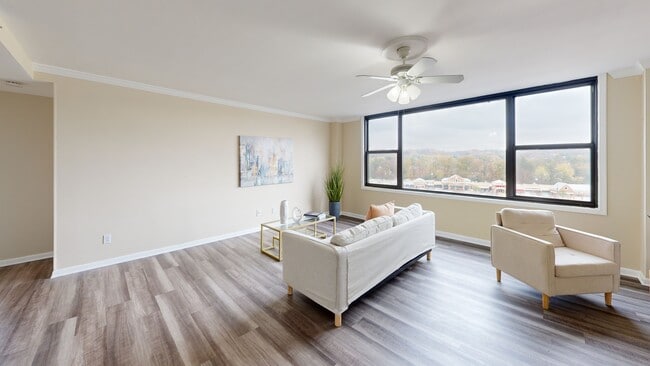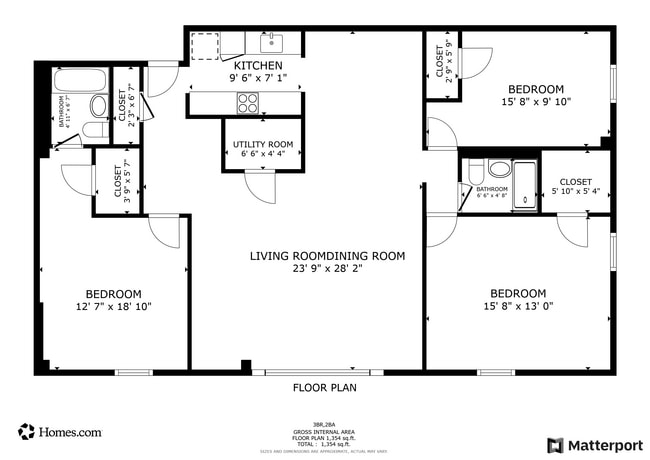
4600 Duke St, Unit 1231 Floor 12 Alexandria, VA 22304
Seminary Hill NeighborhoodEstimated payment $3,241/month
Highlights
- Concierge
- 24-Hour Security
- Community Center
- Fitness Center
- Community Pool
- 4-minute walk to Ewald Park
About This Home
ALL UTILITIES INCLUDED!! Welcome to 4600 Duke Street, Unit 1231, Alexandria, VA – where luxury and convenience converge in this stunning 3-bedroom, 2-bathroom condo. Situated in a prime location, this spacious unit offers a lifestyle of comfort and ease with a plethora of amenities and all utilities included in the condo fee. As you step into the condo, you'll be greeted by a bright and open living space. The large windows allow for an abundance of natural light, creating a warm and inviting atmosphere. One of the standout features of this condo is the inclusion of all utilities in the condo fee, ensuring a hassle-free living experience. Additionally, this unit offers in unit washer and dryer on the top of laundry facilities located on the same floor adds to the ease of everyday living.
Residents of 4600 Duke Street enjoy access to an array of top-notch amenities, including: 24-Hour Concierge, swimming pool, fitness center, business center and a game room.
This condo also offers extra storage space, ensuring you have plenty of room for all your belongings. With three dedicated parking spaces, you'll never have to worry about finding parking, adding an extra layer of convenience to your daily routine.
Located in the heart of Alexandria, this condo provides easy access to shopping, dining, and entertainment options. Commuting is a breeze with major highways and public transportation nearby, connecting you to the greater Washington, D.C. area.
Don’t miss the opportunity to make this exceptional condo your new home.
Listing Agent
(757) 359-8226 smeklysh@ttrsir.com TTR Sotheby's International Realty License #0225253370 Listed on: 11/03/2025

Property Details
Home Type
- Condominium
Est. Annual Taxes
- $3,187
Year Built
- Built in 1967
HOA Fees
- $1,200 Monthly HOA Fees
Home Design
- Entry on the 12th floor
- Brick Exterior Construction
Interior Spaces
- 1,472 Sq Ft Home
- Property has 1 Level
- Ceiling Fan
- Laundry in unit
Bedrooms and Bathrooms
- 3 Main Level Bedrooms
- 2 Full Bathrooms
Parking
- Parking Lot
- 3 Assigned Parking Spaces
Accessible Home Design
- Accessible Elevator Installed
Utilities
- Forced Air Heating and Cooling System
- Electric Water Heater
Listing and Financial Details
- Assessor Parcel Number 50086800
Community Details
Overview
- Association fees include air conditioning, common area maintenance, custodial services maintenance, electricity, heat, laundry, parking fee, recreation facility, reserve funds, snow removal, trash, gas, pool(s), water, management, sewer
- High-Rise Condominium
- Forty Six Hundred Condos
- Forty Six Hundred Community
- Alexandria Subdivision
Amenities
- Concierge
- Picnic Area
- Community Center
- Party Room
- Laundry Facilities
Recreation
Pet Policy
- Pets allowed on a case-by-case basis
Security
- 24-Hour Security
Matterport 3D Tour
Floorplan
Map
About This Building
Home Values in the Area
Average Home Value in this Area
Tax History
| Year | Tax Paid | Tax Assessment Tax Assessment Total Assessment is a certain percentage of the fair market value that is determined by local assessors to be the total taxable value of land and additions on the property. | Land | Improvement |
|---|---|---|---|---|
| 2025 | $3,276 | $280,858 | $95,419 | $185,439 |
| 2024 | $3,276 | $280,858 | $95,419 | $185,439 |
| 2023 | $2,871 | $258,605 | $87,858 | $170,747 |
| 2022 | $2,734 | $246,291 | $83,675 | $162,616 |
| 2021 | $2,528 | $227,713 | $77,837 | $149,876 |
| 2020 | $2,183 | $195,642 | $66,875 | $128,767 |
| 2019 | $2,076 | $183,702 | $62,794 | $120,908 |
| 2018 | $1,958 | $173,303 | $59,239 | $114,064 |
| 2017 | $1,958 | $173,303 | $59,239 | $114,064 |
| 2016 | $1,788 | $166,638 | $56,961 | $109,677 |
| 2015 | $1,738 | $166,638 | $56,961 | $109,677 |
| 2014 | $1,615 | $154,887 | $56,961 | $97,926 |
Property History
| Date | Event | Price | List to Sale | Price per Sq Ft | Prior Sale |
|---|---|---|---|---|---|
| 11/03/2025 11/03/25 | For Rent | $3,200 | 0.0% | -- | |
| 11/03/2025 11/03/25 | For Sale | $339,000 | 0.0% | $230 / Sq Ft | |
| 01/23/2025 01/23/25 | Rented | $3,000 | 0.0% | -- | |
| 10/03/2024 10/03/24 | Price Changed | $3,000 | -6.3% | $2 / Sq Ft | |
| 07/22/2024 07/22/24 | For Rent | $3,200 | 0.0% | -- | |
| 05/24/2016 05/24/16 | Sold | $169,900 | 0.0% | $115 / Sq Ft | View Prior Sale |
| 04/14/2016 04/14/16 | Pending | -- | -- | -- | |
| 04/07/2016 04/07/16 | Off Market | $169,900 | -- | -- | |
| 03/15/2016 03/15/16 | Price Changed | $169,900 | +3.0% | $115 / Sq Ft | |
| 03/01/2016 03/01/16 | For Sale | $164,900 | -- | $112 / Sq Ft |
Purchase History
| Date | Type | Sale Price | Title Company |
|---|---|---|---|
| Warranty Deed | $250,000 | None Listed On Document | |
| Warranty Deed | $169,900 | Vesta Settlements Llc | |
| Gift Deed | -- | None Available |
Mortgage History
| Date | Status | Loan Amount | Loan Type |
|---|---|---|---|
| Open | $237,500 | New Conventional |
About the Listing Agent

I'm an expert real estate agent with TTR Sotheby’s International Realty in MD, DC and VA providing home-buyers and sellers with professional, responsive and attentive real estate services. Want an agent who'll really listen to what you want in a home? Need an agent who knows how to effectively market your home so it sells? Give me a call! I'm eager to help and would love to talk to you.
Mia's Other Listings
Source: Bright MLS
MLS Number: VAAX2051474
APN: 059.01-0A-1231
- 4600 Duke St Unit 921
- 4600 Duke St Unit 1613
- 4600 Duke St Unit 622
- 4600 Duke St Unit 613
- 4600 Duke St Unit 723
- 4600 Duke St Unit 1300
- 4600 Duke St Unit 803
- 4600 Duke St Unit 431
- 4600 Duke St Unit 603
- 4600 Duke St Unit 620
- 121 Jasper Place
- 33 Underwood Place
- 4600 Strathblane Place
- 4925 Waple Ln
- 5127 Gardner Dr
- 491 N Latham St
- 5101 Gardner Dr
- 235 Murtha St
- 492 N Latham St
- 150 Martin Ln
- 4600 Duke St Unit 1113
- 4600 Duke St Unit 617
- 4600 Duke St Unit 1305
- 4600 Duke St Unit 603
- 127 S Jordan St Unit Downstairs Bedroom
- 107 S Iris St
- 4908 Waple Ln
- 4332 Utica Ave
- 158 Cameron Station Blvd
- 766 N Howard St
- 108 N Gladden St
- 121 Martin Ln
- 200 N Pickett St Unit 513
- 200 N Pickett St Unit 1515
- 5120 Donovan Dr Unit 107
- 5078 Donovan Dr
- 120 Cambria Walk
- 14 Canterbury Square
- 102 S Pickett St Unit 101
- 5098 English Terrace Unit 104






