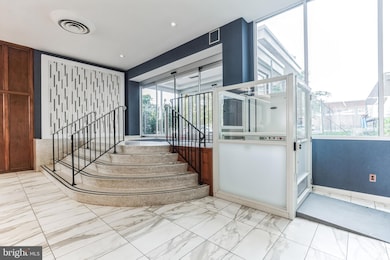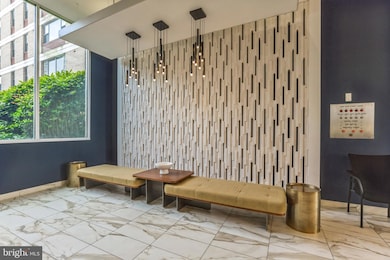
Highlights
- Concierge
- Bowling Alley
- 24-Hour Security
- Water Views
- Fitness Center
- 4-minute walk to Ewald Park
About This Home
As of September 2024Welcome to your new modern oasis! This spacious two-bedroom condo is the epitome of urban/suburban living. Bathed in sunlight from its 13th-floor perch, the open-concept layout offers stunning views of Holmes Run and Ben Brenman Park. The kitchen is a chef's dream, featuring sleek stainless steel appliances, a quartz peninsula with seating, and a washer and dryer for ultimate convenience. Both generously sized bedrooms include walk-in closets, plus a spa-like bathroom. Enjoy peace of mind with a 24-hour concierge, assigned garage parking, and a private storage unit. All utilities (except cable) are covered by the condo fee. Building amenities include a refreshing pool, a fun game room, and a well-equipped exercise room. Perfectly located across from Harris Teeter and near countless shopping and dining options, this condo is a commuter's paradise with easy access to Old Town, the Van Dorn Metro station, I-395, and bus lines. Experience the best of urban living in this exceptional condo. Call us today!
Last Agent to Sell the Property
EXP Realty, LLC License #0225207192 Listed on: 08/16/2024

Property Details
Home Type
- Condominium
Est. Annual Taxes
- $2,935
Year Built
- Built in 1967 | Remodeled in 2021
HOA Fees
- $876 Monthly HOA Fees
Parking
- Subterranean Parking
- Basement Garage
- Garage Door Opener
- Parking Space Conveys
Property Views
- Water
- Woods
- Park or Greenbelt
Home Design
- Contemporary Architecture
- Plaster Walls
- Masonry
Interior Spaces
- 1,140 Sq Ft Home
- Property has 1 Level
- Open Floorplan
- Built-In Features
- Double Pane Windows
- Living Room
- Dining Room
Kitchen
- Gas Oven or Range
- Built-In Microwave
- Dishwasher
- Stainless Steel Appliances
- Kitchen Island
- Upgraded Countertops
- Disposal
Flooring
- Tile or Brick
- Vinyl
Bedrooms and Bathrooms
- 2 Main Level Bedrooms
- Walk-In Closet
- 1 Full Bathroom
- Bathtub with Shower
Laundry
- Laundry in unit
- Front Loading Dryer
- Front Loading Washer
Schools
- Patrick Henry Elementary School
- Francis C Hammond Middle School
- T.C. Williams High School
Additional Features
- Accessible Elevator Installed
- Urban Location
- Central Heating and Cooling System
Listing and Financial Details
- Assessor Parcel Number 50087300
Community Details
Overview
- Association fees include air conditioning, common area maintenance, electricity, exterior building maintenance, gas, heat, insurance, lawn maintenance, management, parking fee, reserve funds, sewer, snow removal, trash, water
- High-Rise Condominium
- 4600 Duke Street Condos
- Forty Six Hundred Community
- 4600 Duke Subdivision
- Property Manager
Amenities
- Concierge
- Picnic Area
- Game Room
- Community Library
- Laundry Facilities
- 2 Elevators
Recreation
- Bowling Alley
Pet Policy
- Pets Allowed
- Pet Size Limit
Security
- 24-Hour Security
Ownership History
Purchase Details
Home Financials for this Owner
Home Financials are based on the most recent Mortgage that was taken out on this home.Purchase Details
Home Financials for this Owner
Home Financials are based on the most recent Mortgage that was taken out on this home.Purchase Details
Home Financials for this Owner
Home Financials are based on the most recent Mortgage that was taken out on this home.Purchase Details
Home Financials for this Owner
Home Financials are based on the most recent Mortgage that was taken out on this home.Similar Homes in the area
Home Values in the Area
Average Home Value in this Area
Purchase History
| Date | Type | Sale Price | Title Company |
|---|---|---|---|
| Deed | $280,000 | Old Republic National Title | |
| Warranty Deed | $267,500 | Houwzer Title | |
| Warranty Deed | $255,000 | Champion Title & Stlmnts Inc | |
| Deed | $75,000 | -- |
Mortgage History
| Date | Status | Loan Amount | Loan Type |
|---|---|---|---|
| Open | $286,020 | VA | |
| Previous Owner | $214,000 | New Conventional | |
| Previous Owner | $75,000 | Credit Line Revolving | |
| Previous Owner | $87,939 | Stand Alone Refi Refinance Of Original Loan | |
| Previous Owner | $97,500 | New Conventional | |
| Previous Owner | $72,000 | No Value Available |
Property History
| Date | Event | Price | Change | Sq Ft Price |
|---|---|---|---|---|
| 09/20/2024 09/20/24 | Sold | $280,000 | +1.8% | $246 / Sq Ft |
| 08/16/2024 08/16/24 | For Sale | $275,000 | +2.8% | $241 / Sq Ft |
| 11/05/2021 11/05/21 | Sold | $267,500 | 0.0% | $234 / Sq Ft |
| 10/05/2021 10/05/21 | Pending | -- | -- | -- |
| 09/20/2021 09/20/21 | For Sale | $267,500 | +4.9% | $234 / Sq Ft |
| 04/13/2021 04/13/21 | Sold | $255,000 | 0.0% | $223 / Sq Ft |
| 03/30/2021 03/30/21 | Pending | -- | -- | -- |
| 03/23/2021 03/23/21 | For Sale | $255,000 | -- | $223 / Sq Ft |
Tax History Compared to Growth
Tax History
| Year | Tax Paid | Tax Assessment Tax Assessment Total Assessment is a certain percentage of the fair market value that is determined by local assessors to be the total taxable value of land and additions on the property. | Land | Improvement |
|---|---|---|---|---|
| 2025 | $3,024 | $258,622 | $71,901 | $186,721 |
| 2024 | $3,024 | $258,622 | $71,901 | $186,721 |
| 2023 | $2,651 | $238,844 | $66,204 | $172,640 |
| 2022 | $2,530 | $227,900 | $63,052 | $164,848 |
| 2021 | $2,345 | $211,291 | $58,653 | $152,638 |
| 2020 | $2,117 | $183,906 | $50,393 | $133,513 |
| 2019 | $1,951 | $172,684 | $47,317 | $125,367 |
| 2018 | $1,847 | $163,420 | $44,639 | $118,781 |
| 2017 | $1,847 | $163,420 | $44,639 | $118,781 |
| 2016 | $1,690 | $157,480 | $42,922 | $114,558 |
| 2015 | $1,643 | $157,480 | $42,922 | $114,558 |
| 2014 | $1,525 | $146,170 | $42,922 | $103,248 |
Agents Affiliated with this Home
-

Seller's Agent in 2024
Chris Craddock
EXP Realty, LLC
(571) 540-7888
4 in this area
1,616 Total Sales
-

Seller Co-Listing Agent in 2024
Belle Tunstall
EXP Realty, LLC
(703) 343-3534
1 in this area
226 Total Sales
-

Buyer's Agent in 2024
Keri Shull
EXP Realty, LLC
(703) 947-0991
22 in this area
2,619 Total Sales
-

Buyer Co-Listing Agent in 2024
Juan Carlos Rodriguez
EXP Realty, LLC
(703) 346-8293
2 in this area
73 Total Sales
-

Seller's Agent in 2021
Charles Dubissette
Capital Area Development Inc.
(703) 677-8315
2 in this area
16 Total Sales
-

Seller's Agent in 2021
Catherine Coridan
KW Metro Center
(860) 759-9274
1 in this area
26 Total Sales
About This Building
Map
Source: Bright MLS
MLS Number: VAAX2036914
APN: 059.01-0A-1303
- 4600 Duke St Unit 512
- 4600 Duke St Unit 620
- 4600 Duke St Unit 719
- 4600 Duke St Unit 1300
- 4600 Duke St Unit 328
- 4600 Duke St Unit 613
- 4600 Duke St Unit 419/420
- 4600 Duke St Unit 603
- 4600 Duke St Unit 723
- 4600 Duke St Unit 431
- 4600 Duke St Unit 1602
- 4600 Duke St Unit 1523
- 4600 Duke St Unit 803
- 4431 Venable Ave
- 4951 Brenman Park Dr Unit 209
- 4950 Brenman Park Dr Unit 201
- 4950 Brenman Park Dr Unit 301
- 235 Murtha St
- 496 N Latham St
- 5123 Donovan Dr






