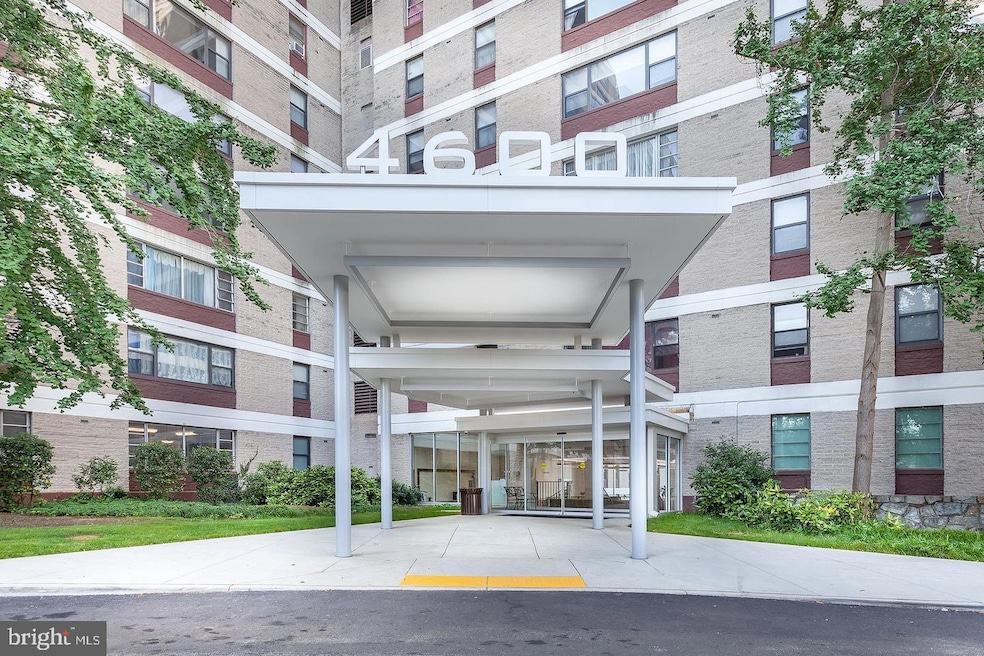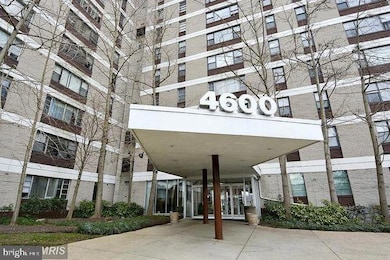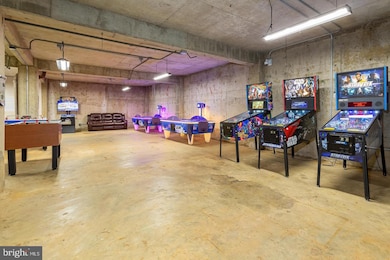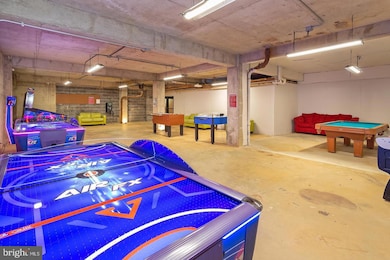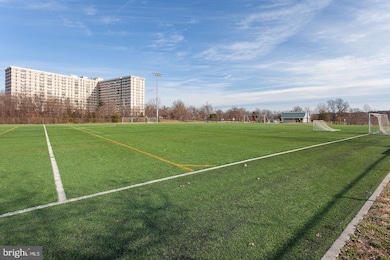
4600 Duke St, Unit 622 Floor 6 Alexandria, VA 22304
Seminary Hill NeighborhoodEstimated payment $2,282/month
Highlights
- Fitness Center
- Contemporary Architecture
- Sauna
- City View
- Traditional Floor Plan
- 4-minute walk to Ewald Park
About This Home
Welcome to Forty Six Hundred, one of Alexandria’s most convenient and amenity-rich condo communities! This spacious 2-bedroom, 1-bath residence with 1,058 sq ft of comfortable living space with peaceful park and pond views. The versatile den can serve as a home office, guest room, or fitness nook—perfect for today’s flexible lifestyle.
Enjoy an open living and dining area, a functional galley kitchen, and oversized windows that fill the home with natural light. The monthly condo fee covers all utilities—electricity, gas, water, heat, and A/C— internet is separate, making this home an exceptional value.
This secure, full-service building features 24-hour front desk service, two elevators, an outdoor pool, fitness center, sauna, party room, and extra storage. Ideally located just off I-395, minutes to Old Town Alexandria, Van Dorn Metro, the new Landmark Mall redevelopment, and within walking distance to shopping, dining, and bus stops right outside your door.
Perfect for first-time buyers, investors, or downsizers seeking space, convenience, and value in the heart of Alexandria. Don’t miss this incredible opportunity!
Listing Agent
(571) 497-4607 danny.leung@century21.com Century 21 Redwood Realty License #675856 Listed on: 10/29/2025

Open House Schedule
-
Saturday, November 01, 202511:00 am to 12:00 pm11/1/2025 11:00:00 AM +00:0011/1/2025 12:00:00 PM +00:00Hosted by: Danny LeungAdd to Calendar
Property Details
Home Type
- Condominium
Est. Annual Taxes
- $2,765
Year Built
- Built in 1964
Lot Details
- South Facing Home
- Property is in good condition
HOA Fees
- $872 Monthly HOA Fees
Home Design
- Contemporary Architecture
- Entry on the 6th floor
- Flat Roof Shape
- Brick Exterior Construction
- Built-Up Roof
- Concrete Roof
Interior Spaces
- 1,058 Sq Ft Home
- Property has 1 Level
- Traditional Floor Plan
- Built-In Features
- Ceiling height of 9 feet or more
- Living Room
- Dining Room
- Den
- Monitored
Bedrooms and Bathrooms
- 2 Main Level Bedrooms
- En-Suite Primary Bedroom
- 1 Full Bathroom
Location
- Urban Location
Schools
- Patrick Henry Elementary School
- Jefferson-Houston Middle School
- Alexandria City High School
Utilities
- Forced Air Heating and Cooling System
- Heat Pump System
- Natural Gas Water Heater
Listing and Financial Details
- Coming Soon on 10/31/25
- Assessor Parcel Number 50066100
Community Details
Overview
- Association fees include air conditioning, electricity, exterior building maintenance, gas, heat, management, insurance, pool(s), reserve funds, sewer, snow removal, trash, water
- First Owner's Association
- High-Rise Condominium
- Forty Six Hundred Community
- Forty Six Hundred Subdivision
Amenities
- Sauna
- Party Room
- Laundry Facilities
- 4 Elevators
Recreation
Pet Policy
- Pets allowed on a case-by-case basis
Security
- Security Service
- Front Desk in Lobby
Map
About This Building
Home Values in the Area
Average Home Value in this Area
Tax History
| Year | Tax Paid | Tax Assessment Tax Assessment Total Assessment is a certain percentage of the fair market value that is determined by local assessors to be the total taxable value of land and additions on the property. | Land | Improvement |
|---|---|---|---|---|
| 2025 | $2,854 | $243,626 | $71,901 | $171,725 |
| 2024 | $2,854 | $243,626 | $71,901 | $171,725 |
| 2023 | $2,490 | $224,323 | $66,204 | $158,119 |
| 2022 | $2,371 | $213,641 | $63,052 | $150,589 |
| 2021 | $2,192 | $197,445 | $58,653 | $138,792 |
| 2020 | $1,898 | $169,641 | $50,393 | $119,248 |
| 2019 | $1,800 | $159,287 | $47,317 | $111,970 |
| 2018 | $1,698 | $150,271 | $44,639 | $105,632 |
| 2017 | $1,698 | $150,271 | $44,639 | $105,632 |
| 2016 | $1,550 | $144,491 | $42,922 | $101,569 |
| 2015 | $1,507 | $144,491 | $42,922 | $101,569 |
| 2014 | $1,394 | $133,609 | $42,922 | $90,687 |
Purchase History
| Date | Type | Sale Price | Title Company |
|---|---|---|---|
| Special Warranty Deed | $430,472 | Champion Title & Stlmnts Inc |
About the Listing Agent

Why Clients Love Working With C21 Team International
At C21 Team International, clients often tell us they feel “seen,” “heard,” and “taken care of”—because they are. We’re a top-producing, multilingual real estate team serving the District of Columbia, Maryland, and Northern Virginia under Century 21 Redwood Realty, and we measure success by the trust we build and the results we deliver.
Whether you're a first-time buyer unsure where to begin, an investor seeking your next
DANNY's Other Listings
Source: Bright MLS
MLS Number: VAAX2051288
APN: 059.01-0A-0622
- 4600 Duke St Unit 1121
- 4600 Duke St Unit 921
- 4600 Duke St Unit 1613
- 4600 Duke St Unit 432
- 4600 Duke St Unit 613
- 4600 Duke St Unit 723
- 4600 Duke St Unit 1300
- 4600 Duke St Unit 803
- 4600 Duke St Unit 431
- 4600 Duke St Unit 603
- 4600 Duke St Unit 620
- 121 Jasper Place
- 33 Underwood Place
- 4600 Strathblane Place
- 4925 Waple Ln
- 5127 Gardner Dr
- 491 N Latham St
- 5101 Gardner Dr
- 235 Murtha St
- 492 N Latham St
- 4600 Duke St Unit 1305
- 4600 Duke St Unit 718
- 4600 Duke St Unit 603
- 127 S Jordan St Unit Downstairs Bedroom
- 134 Jasper Place
- 107 S Iris St
- 4908 Waple Ln
- 4332 Utica Ave
- 158 Cameron Station Blvd
- 766 N Howard St
- 121 Martin Ln
- 200 N Pickett St Unit 513
- 200 N Pickett St Unit 1515
- 5120 Donovan Dr Unit 107
- 171 Barrett Place
- 5078 Donovan Dr
- 120 Cambria Walk
- 14 Canterbury Square
- 102 S Pickett St Unit 101
- 5098 English Terrace Unit 104
