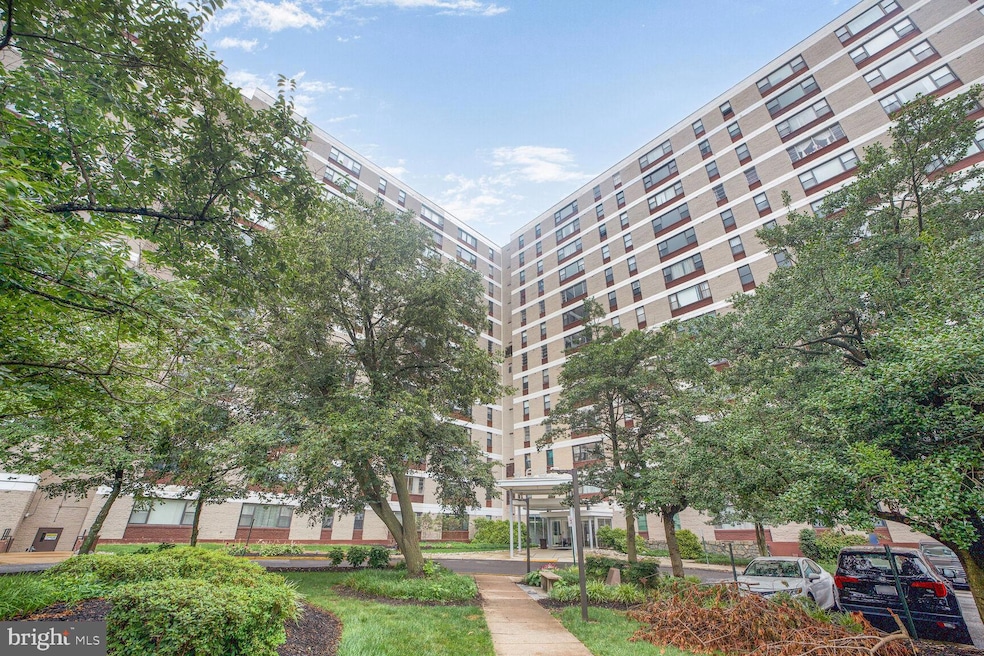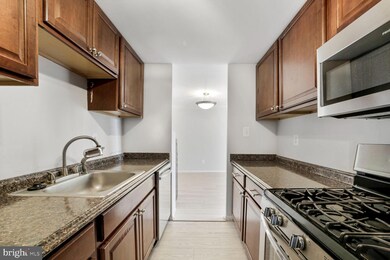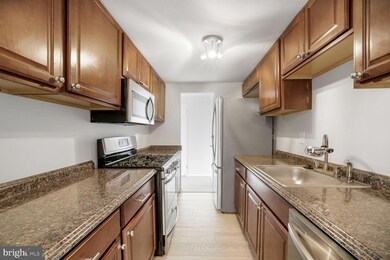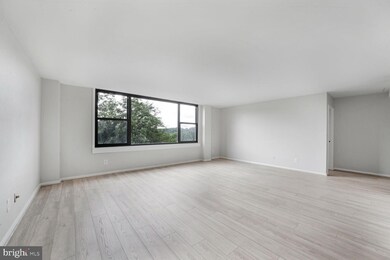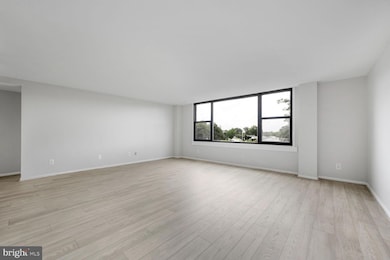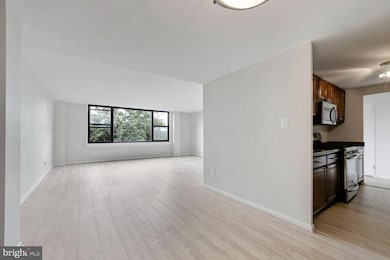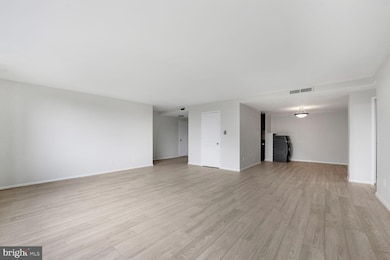
Estimated payment $3,318/month
Highlights
- Concierge
- 24-Hour Security
- Community Pool
- Fitness Center
- Midcentury Modern Architecture
- 4-minute walk to Ewald Park
About This Home
Welcome to this beautifully updated and rarely available 3-bedroom, 2-bath corner unit in a secure, amenity-rich building on sought-after Duke Street—just minutes from Old Town Alexandria. This spacious and light-filled condo offers a perfect blend of modern finishes and private, comfortable living. Inside, enjoy brand-new flooring throughout, updated kitchen and bathrooms, all new windows, and abundant natural light with peaceful views of green space. The spacious living and dining area provides the perfect space for relaxing or entertaining. The large primary suite features a private en-suite bath and generous closet space, while two additional bedrooms offer great storage and versatility for guests, a home office, or hobbies. Corner-unit placement offers added privacy and a quiet setting. Enjoy the convenience of in-unit laundry and an additional laundry room on the same floor. Building amenities include a fitness center, swimming pool, party room, game room, picnic area, concierge service, on-site management, and a nearby park with trails and a playground. Commuters will appreciate quick access to the Metro, bus lines, I-395, and major commuter routes. Shopping, dining, groceries, and the public library are all within easy reach. Three parking permits convey. Don’t miss this move-in-ready home in an unbeatable location!
Listing Agent
(703) 609-1868 bdmacmahon@gmail.com Sheridan-MacMahon Ltd. License #0225202469 Listed on: 07/17/2025
Property Details
Home Type
- Condominium
Est. Annual Taxes
- $3,140
Year Built
- Built in 1967
HOA Fees
- $1,200 Monthly HOA Fees
Parking
- Parking Lot
Home Design
- Midcentury Modern Architecture
- Entry on the 7th floor
- Masonry
Interior Spaces
- 1,364 Sq Ft Home
- Property has 1 Level
- Crown Molding
- Recessed Lighting
- Window Treatments
- Bay Window
- Family Room
- Living Room
- Dining Room
- Monitored
- Washer and Dryer Hookup
Kitchen
- Stove
- Built-In Microwave
- Ice Maker
- Disposal
Bedrooms and Bathrooms
- 3 Main Level Bedrooms
- 2 Full Bathrooms
Schools
- Alexandria City High School
Utilities
- Central Heating and Cooling System
- Natural Gas Water Heater
- Phone Available
- Cable TV Available
Listing and Financial Details
- Assessor Parcel Number 50069100
Community Details
Overview
- Association fees include common area maintenance, air conditioning, custodial services maintenance, electricity, exterior building maintenance, gas, heat, reserve funds, snow removal, trash, water
- High-Rise Condominium
- Forty Six Hundred Community
- 4600 Duke Subdivision
Amenities
- Concierge
- Picnic Area
- Common Area
- Party Room
- Elevator
- Convenience Store
Recreation
Pet Policy
- Pets allowed on a case-by-case basis
Security
- 24-Hour Security
- Front Desk in Lobby
Map
About This Building
Home Values in the Area
Average Home Value in this Area
Tax History
| Year | Tax Paid | Tax Assessment Tax Assessment Total Assessment is a certain percentage of the fair market value that is determined by local assessors to be the total taxable value of land and additions on the property. | Land | Improvement |
|---|---|---|---|---|
| 2025 | $3,229 | $276,690 | $95,419 | $181,271 |
| 2024 | $3,229 | $276,690 | $95,419 | $181,271 |
| 2023 | $2,828 | $254,766 | $87,858 | $166,908 |
| 2022 | $2,693 | $242,635 | $83,675 | $158,960 |
| 2021 | $2,490 | $224,344 | $77,837 | $146,507 |
| 2020 | $2,151 | $192,747 | $66,875 | $125,872 |
| 2019 | $2,045 | $180,984 | $62,794 | $118,190 |
| 2018 | $1,929 | $170,739 | $59,239 | $111,500 |
| 2017 | $1,929 | $170,739 | $59,239 | $111,500 |
| 2016 | $1,762 | $164,172 | $56,961 | $107,211 |
| 2015 | $1,712 | $164,172 | $56,961 | $107,211 |
| 2014 | $1,593 | $152,686 | $56,961 | $95,725 |
Property History
| Date | Event | Price | Change | Sq Ft Price |
|---|---|---|---|---|
| 09/01/2025 09/01/25 | Rented | $2,750 | -99.2% | -- |
| 08/25/2025 08/25/25 | Under Contract | -- | -- | -- |
| 08/21/2025 08/21/25 | Price Changed | $350,000 | 0.0% | $257 / Sq Ft |
| 08/12/2025 08/12/25 | For Rent | $2,750 | 0.0% | -- |
| 07/17/2025 07/17/25 | For Sale | $360,000 | 0.0% | $264 / Sq Ft |
| 12/02/2022 12/02/22 | Rented | $2,500 | 0.0% | -- |
| 09/18/2022 09/18/22 | For Rent | $2,500 | 0.0% | -- |
| 09/14/2022 09/14/22 | Off Market | $2,500 | -- | -- |
| 09/14/2022 09/14/22 | For Rent | $2,500 | 0.0% | -- |
| 03/31/2022 03/31/22 | Sold | $255,000 | +2.0% | $187 / Sq Ft |
| 03/03/2022 03/03/22 | Pending | -- | -- | -- |
| 03/01/2022 03/01/22 | Price Changed | $250,000 | -7.4% | $183 / Sq Ft |
| 03/01/2022 03/01/22 | For Sale | $270,000 | 0.0% | $198 / Sq Ft |
| 02/20/2022 02/20/22 | Pending | -- | -- | -- |
| 01/31/2022 01/31/22 | For Sale | $270,000 | 0.0% | $198 / Sq Ft |
| 01/25/2022 01/25/22 | Pending | -- | -- | -- |
| 01/20/2022 01/20/22 | For Sale | $270,000 | -- | $198 / Sq Ft |
Purchase History
| Date | Type | Sale Price | Title Company |
|---|---|---|---|
| Deed | $255,000 | Robin G Mathis Pllc | |
| Special Warranty Deed | $150,000 | -- |
Mortgage History
| Date | Status | Loan Amount | Loan Type |
|---|---|---|---|
| Open | $242,250 | New Conventional |
About the Listing Agent

The real estate process should be exciting—not overwhelming. I’m here to make the process smooth, informed, and even enjoyable. With clear communication, honest guidance, and a down-to-earth approach, I’ll help you navigate every step with confidence and peace of mind.
As a third-generation agent licensed since 2012, I’ve grown up in the industry and built a career grounded in service and results. My background spans everything from land development and new construction to market research,
Brian's Other Listings
Source: Bright MLS
MLS Number: VAAX2047466
APN: 059.01-0A-0719
- 4600 Duke St Unit 704
- 4600 Duke St Unit 603
- 4600 Duke St Unit 432
- 4600 Duke St Unit 512
- 4600 Duke St Unit 620
- 4600 Duke St Unit 328
- 4600 Duke St Unit 613
- 4600 Duke St Unit 723
- 4600 Duke St Unit 1602
- 4600 Duke St Unit 803
- 33 Underwood Place
- 4600 Strathblane Place
- 4925 Waple Ln
- 5015 Waple Ln
- 4950 Brenman Park Dr Unit 411
- 4950 Brenman Park Dr Unit 301
- 5127 Gardner Dr
- 5101 Gardner Dr
- 235 Murtha St
- 492 N Latham St
- 4600 Duke St Unit 1305
- 4600 Duke St Unit 1518
- 4600 Duke St Unit 704
- 4600 Duke St Unit 512
- 4600 Duke St Unit 718
- 4600 Duke St Unit 603
- 127 S Jordan St Unit Downstairs Bedroom
- 134 Jasper Place
- 110 Ingle Place
- 4950 Brenman Park Dr Unit 301
- 766 N Howard St
- 271 Murtha St
- 121 Martin Ln
- 200 N Pickett St Unit 1605
- 5068 Minda Ct
- 5120 Donovan Dr Unit 107
- 5112 Donovan Dr Unit 302
- 5102 Donovan Dr
- 807 N Howard St Unit Seminary Hill Condo
- 3 Canterbury Square Unit 402
