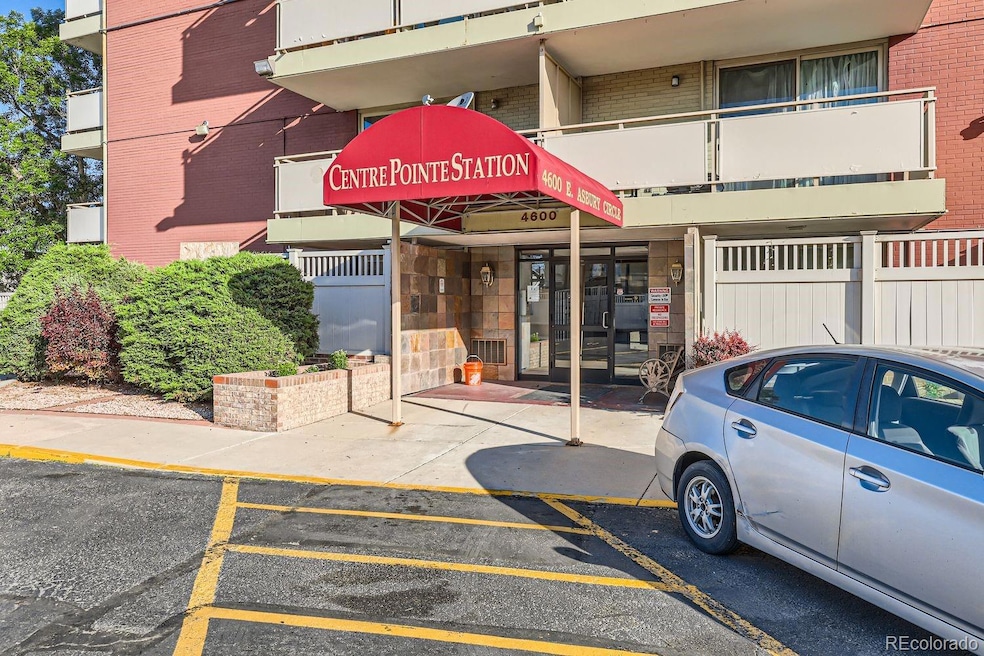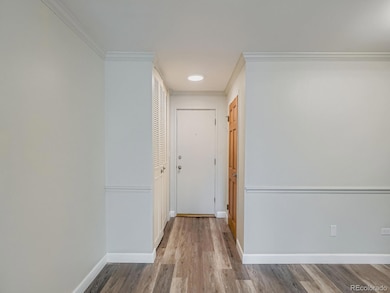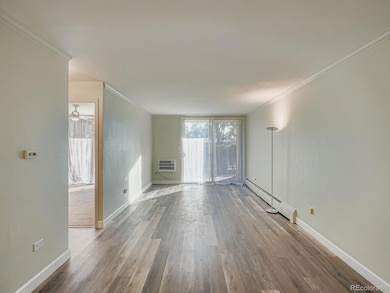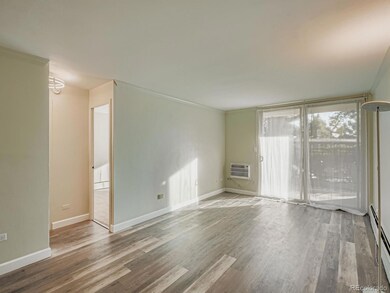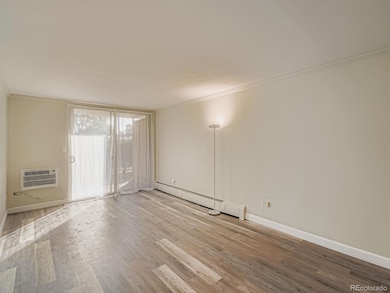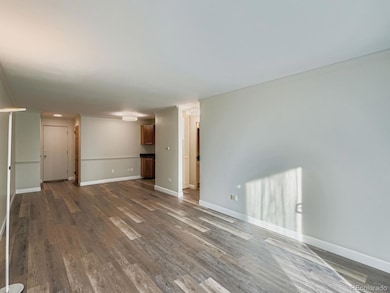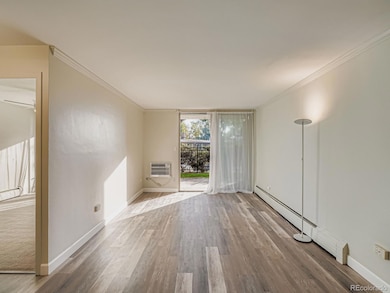Centre Pointe Station 4600 E Asbury Cir Unit 104 Floor 1 Denver, CO 80222
Virginia Village NeighborhoodEstimated payment $1,345/month
Highlights
- Fitness Center
- 24-Hour Security
- Open Floorplan
- Merrill Middle School Rated A-
- Primary Bedroom Suite
- Granite Countertops
About This Home
WELCOME HOME! Nestled in the wonderful neighborhood that is Virginia Vale, enjoy NO STAIRS in this nicely remodeled and meticulously cared for 1 Bedroom / 1 Bathroom condo. Enjoy the flood of natural light and peaceful patio views with XL sliding glass doors in both the living and bedroom. Step on out to the wonderful oasis that is the covered patio, which runs the entire length of the unit - bringing the light and beauty of the outdoors, inside. Centrally located in the heart of South Denver you are just a stones throw away from DU, Glendale, DTC, Cherry Creek, and downtown Denver! There are beautiful waterproof and scratch resistant floors throughout the living, dining areas and kitchen. The kitchen features granite countertops and quality hardwood cabinets with stainless-steel appliances. There are FOUR LARGE CLOSETS, and a private, secure storage unit in the lower level of the complex where you will also find a fitness center and conference rooms. Laundry rooms are conveniently located on each floor of the building, and many units have added in-unit washer / dryers. Reserved parking spot near the front door! Low HOA dues, walking distance to the light rail, shops and restaurants! Book a showing today, this condo outshines all the rest and is priced to sell.
Listing Agent
NAV Real Estate Brokerage Email: sean@navcolorado.com,303-585-1006 License #100071275 Listed on: 09/26/2025

Property Details
Home Type
- Condominium
Est. Annual Taxes
- $865
Year Built
- Built in 1962 | Remodeled
Lot Details
- No Units Located Below
- Dog Run
HOA Fees
- $351 Monthly HOA Fees
Home Design
- Entry on the 1st floor
- Brick Exterior Construction
- Composition Roof
Interior Spaces
- 714 Sq Ft Home
- 1-Story Property
- Open Floorplan
- Ceiling Fan
- Double Pane Windows
- Living Room
- Dining Room
- Utility Room
- Home Security System
Kitchen
- Oven
- Range
- Microwave
- Dishwasher
- Granite Countertops
- Disposal
Bedrooms and Bathrooms
- 1 Main Level Bedroom
- Primary Bedroom Suite
- 1 Full Bathroom
Parking
- 1 Parking Space
- Driveway
Eco-Friendly Details
- Energy-Efficient HVAC
- Energy-Efficient Lighting
- Smoke Free Home
Outdoor Features
- Covered Patio or Porch
Schools
- Ellis Elementary School
- Merrill Middle School
- South High School
Utilities
- Mini Split Air Conditioners
- Water Heater
Listing and Financial Details
- Exclusions: Staging Materials
- Property held in a trust
- Assessor Parcel Number 6302-23-019
Community Details
Overview
- Association fees include exterior maintenance w/out roof, gas, heat, irrigation, ground maintenance, maintenance structure, recycling, road maintenance, security, sewer, snow removal, trash, water
- Brightstar Management Association, Phone Number (303) 952-4004
- Mid-Rise Condominium
- Centre Pointe Station Community
- Virginia Village Subdivision
- Community Parking
Amenities
- Coin Laundry
- Bike Room
- Community Storage Space
- Elevator
Recreation
- Fitness Center
- Park
- Trails
Security
- 24-Hour Security
- Card or Code Access
- Carbon Monoxide Detectors
- Fire and Smoke Detector
Map
About Centre Pointe Station
Home Values in the Area
Average Home Value in this Area
Tax History
| Year | Tax Paid | Tax Assessment Tax Assessment Total Assessment is a certain percentage of the fair market value that is determined by local assessors to be the total taxable value of land and additions on the property. | Land | Improvement |
|---|---|---|---|---|
| 2024 | $865 | $10,920 | $580 | $10,340 |
| 2023 | $846 | $10,920 | $580 | $10,340 |
| 2022 | $919 | $11,550 | $600 | $10,950 |
| 2021 | $887 | $11,890 | $620 | $11,270 |
| 2020 | $810 | $10,920 | $620 | $10,300 |
| 2019 | $788 | $10,920 | $620 | $10,300 |
| 2018 | $653 | $8,440 | $630 | $7,810 |
| 2017 | $651 | $8,440 | $630 | $7,810 |
| 2016 | $541 | $6,640 | $342 | $6,298 |
| 2015 | $519 | $6,640 | $342 | $6,298 |
| 2014 | $334 | $4,020 | $462 | $3,558 |
Property History
| Date | Event | Price | List to Sale | Price per Sq Ft |
|---|---|---|---|---|
| 09/26/2025 09/26/25 | For Sale | $174,999 | -- | $245 / Sq Ft |
Purchase History
| Date | Type | Sale Price | Title Company |
|---|---|---|---|
| Special Warranty Deed | $130,000 | Landamerica |
Mortgage History
| Date | Status | Loan Amount | Loan Type |
|---|---|---|---|
| Closed | $100,000 | Purchase Money Mortgage |
Source: REcolorado®
MLS Number: 5324478
APN: 6302-23-019
- 4600 E Asbury Cir Unit 105
- 4600 E Asbury Cir Unit 411
- 1971 S Dahlia St
- 4831 E Asbury Ave
- 4701 E Jewell Ave
- 2170 S Bellaire St
- 2178 S Bellaire St
- 1860 S Dahlia St
- 2225 S Dexter St
- 2158 S Ash St
- 1834 S Dahlia St
- 1843 S Elm St
- 4721 E Iliff Ave
- 4940 E Donald Ave Unit 8
- 4980 E Donald Ave Unit 14
- 4205 E Iliff Ave Unit 1
- 4205 E Iliff Ave Unit 5
- 3362 S Albion St
- 1693 S Elm St
- 1694 S Elm St
- 4600 E Asbury Cir Unit 110
- 4550 E Jewell Ave
- 4470 E Jewell Ave
- 2180 S Bellaire St
- 4350 E Utah Place
- 2162 S Ash St
- 5100-5170 E Asbury Ave
- 2180 S Colorado Blvd
- 4100 E Warren Ave Unit 1
- 4100 E Warren Ave Unit 2
- 4100 E Warren Ave Unit 4
- 4100 E Warren Ave Unit 5
- 4100 E Warren Ave Unit 3
- 4265 E Iliff Ave
- 1770 S Dahlia St
- 2208 S Albion St Unit 4
- 2208 S Albion St Unit 5
- 2208 S Albion St Unit 3
- 5095 E Donald Ave
- 4175 E Mexico Ave
