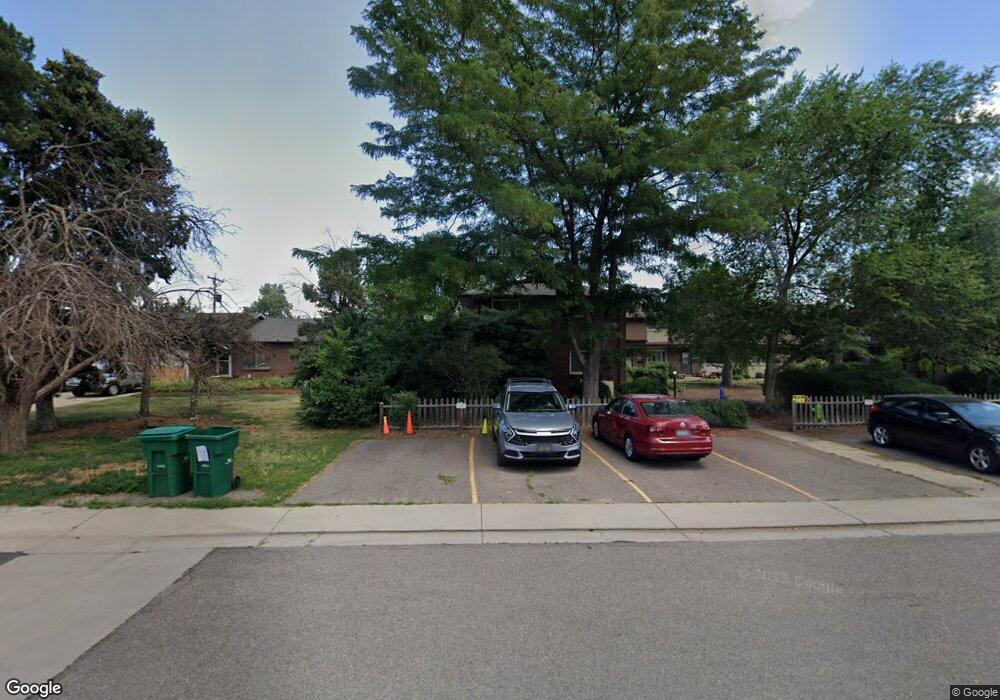4600 Everett St Unit 4600 Wheat Ridge, CO 80033
Kipling NeighborhoodEstimated Value: $242,000 - $413,000
2
Beds
2
Baths
826
Sq Ft
$358/Sq Ft
Est. Value
About This Home
This home is located at 4600 Everett St Unit 4600, Wheat Ridge, CO 80033 and is currently estimated at $295,896, approximately $358 per square foot. 4600 Everett St Unit 4600 is a home located in Jefferson County with nearby schools including Peak Expeditionary - Pennington, Everitt Middle School, and Wheat Ridge High School.
Ownership History
Date
Name
Owned For
Owner Type
Purchase Details
Closed on
Dec 16, 2021
Sold by
Lacroix Carol B
Bought by
Bauman Cynthia
Current Estimated Value
Home Financials for this Owner
Home Financials are based on the most recent Mortgage that was taken out on this home.
Original Mortgage
$212,500
Outstanding Balance
$195,444
Interest Rate
3.11%
Mortgage Type
New Conventional
Estimated Equity
$100,452
Purchase Details
Closed on
Jun 28, 1995
Sold by
Durand Agnes M
Bought by
Lacroix Carol B
Home Financials for this Owner
Home Financials are based on the most recent Mortgage that was taken out on this home.
Original Mortgage
$61,550
Interest Rate
7.79%
Mortgage Type
FHA
Purchase Details
Closed on
Feb 25, 1994
Sold by
Jauregui Jessy and Jauregui Melody
Bought by
Durand Agnes M
Home Financials for this Owner
Home Financials are based on the most recent Mortgage that was taken out on this home.
Original Mortgage
$39,500
Interest Rate
7%
Mortgage Type
FHA
Create a Home Valuation Report for This Property
The Home Valuation Report is an in-depth analysis detailing your home's value as well as a comparison with similar homes in the area
Home Values in the Area
Average Home Value in this Area
Purchase History
| Date | Buyer | Sale Price | Title Company |
|---|---|---|---|
| Bauman Cynthia | $250,000 | None Listed On Document | |
| Lacroix Carol B | $64,995 | -- | |
| Durand Agnes M | $40,000 | -- |
Source: Public Records
Mortgage History
| Date | Status | Borrower | Loan Amount |
|---|---|---|---|
| Open | Bauman Cynthia | $212,500 | |
| Previous Owner | Lacroix Carol B | $61,550 | |
| Previous Owner | Durand Agnes M | $39,500 |
Source: Public Records
Tax History Compared to Growth
Tax History
| Year | Tax Paid | Tax Assessment Tax Assessment Total Assessment is a certain percentage of the fair market value that is determined by local assessors to be the total taxable value of land and additions on the property. | Land | Improvement |
|---|---|---|---|---|
| 2024 | $1,406 | $15,166 | $6,030 | $9,136 |
| 2023 | $1,406 | $15,166 | $6,030 | $9,136 |
| 2022 | $1,286 | $13,803 | $4,170 | $9,633 |
| 2021 | $1,305 | $14,201 | $4,290 | $9,911 |
| 2020 | $1,261 | $13,756 | $4,290 | $9,466 |
| 2019 | $1,244 | $13,756 | $4,290 | $9,466 |
| 2018 | $1,003 | $10,776 | $3,600 | $7,176 |
| 2017 | $913 | $10,776 | $3,600 | $7,176 |
| 2016 | $733 | $8,103 | $2,706 | $5,397 |
| 2015 | $512 | $8,103 | $2,706 | $5,397 |
| 2014 | $512 | $5,325 | $2,229 | $3,096 |
Source: Public Records
Map
Nearby Homes
- 4563 Everett St
- 8976 W 46th Place Unit 8976
- 8748 W 46th Ave
- 4744 Dudley St
- 4658 Flower St Unit 4658
- 4752 Dover St
- 8530 W 46th Ave
- 4737 Flower St Unit 4737
- 4785 Carr St
- 4787 Carr St
- 8553 W 48th Place
- 8945 W 49th Ave
- 4950 Estes Ct
- 9380 W 49th Ave Unit 101
- 4675 Balsam St
- 4931 Garrison St Unit 204G
- 4643 Independence St Unit 9
- 8360 W 50th Ave
- 5055 Cody St Unit G
- 5055 Cody St Unit F
- 4612 Everett St Unit 4612
- 4610 Everett St Unit 4610
- 4608 Everett St
- 4606 Everett St Unit 4604
- 4604 Everett St
- 4602 Everett St Unit 4602
- 4598 Everett St Unit 4598
- 4596 Everett St Unit 4596
- 4594 Everett St Unit 4594
- 4592 Everett St Unit 4592
- 4640 Everett St
- 4677 Estes St
- 4669 Estes St
- 4685 Estes St
- 4661 Estes St
- 4590 Everett St
- 4693 Estes St
- 4584 Everett St
- 4660 Everett St
- 4645 Everett St
